Timeless Modern Family Home
Emphasizing the Concept of Quality over Quantity

Timeless Modern Family Home
Emphasizing the Concept of Quality over Quantity
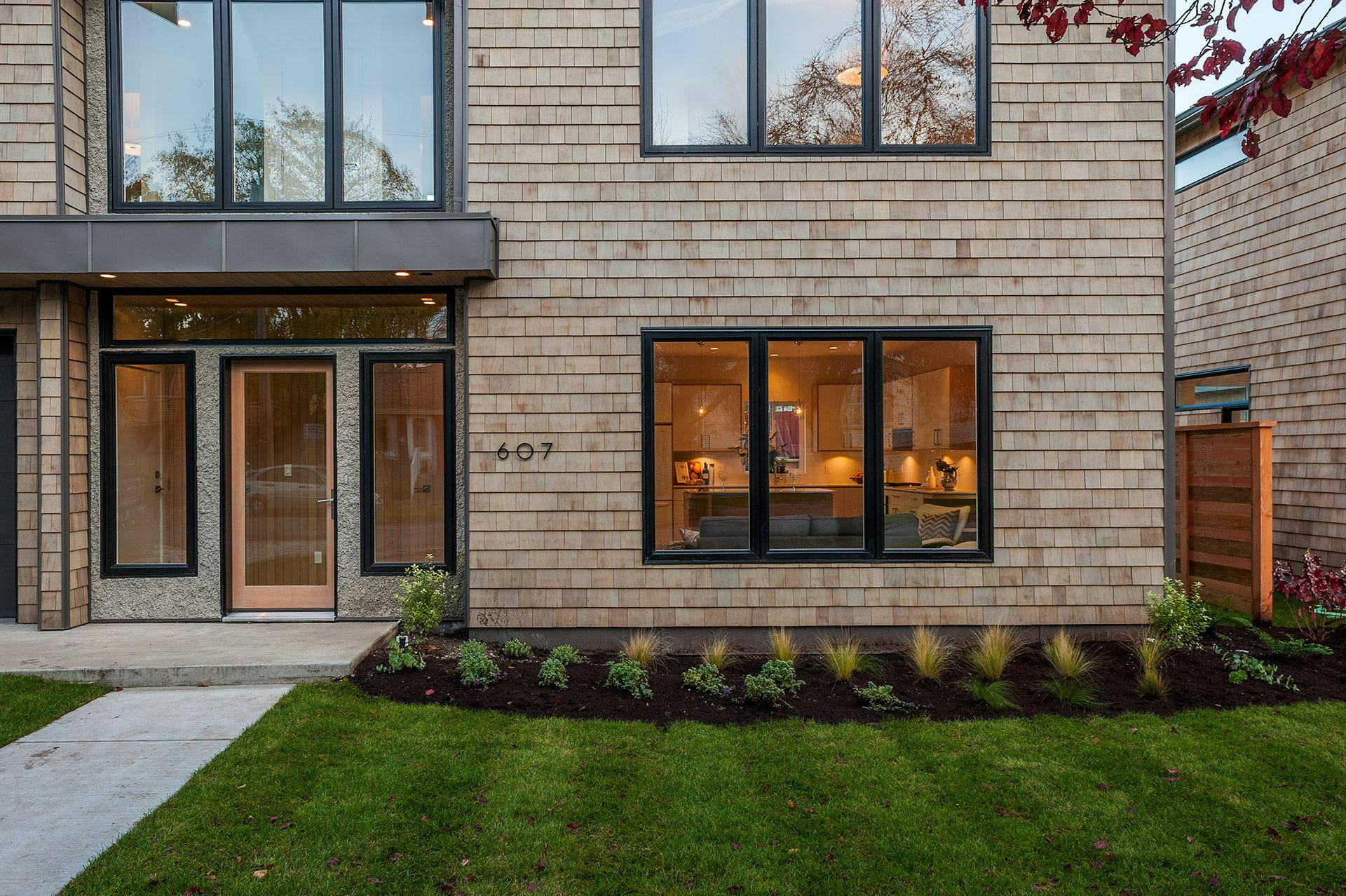
Fairfield
Custom Home
Built
2016
Contemporary
Integrated with the traditional architecture of a quaint street in Fairfield, these two side-by-side custom-built homes embrace the space limitations of a conventional single-family home through thoughtful design features and custom detailing.
Optimizing natural light, both homes create a warm airy atmosphere with a seamless transition between indoor and outdoor living environments.
Project team:
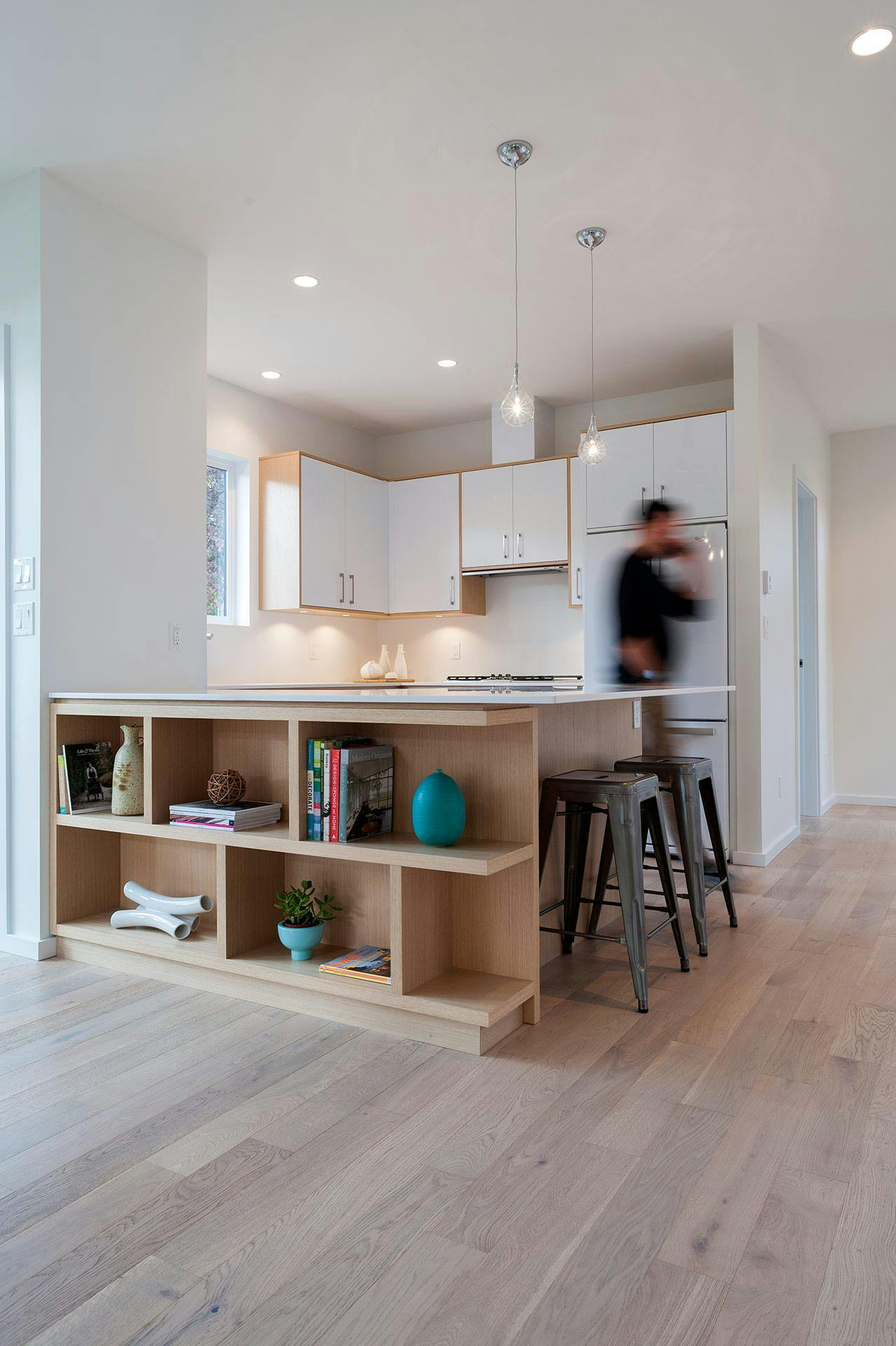
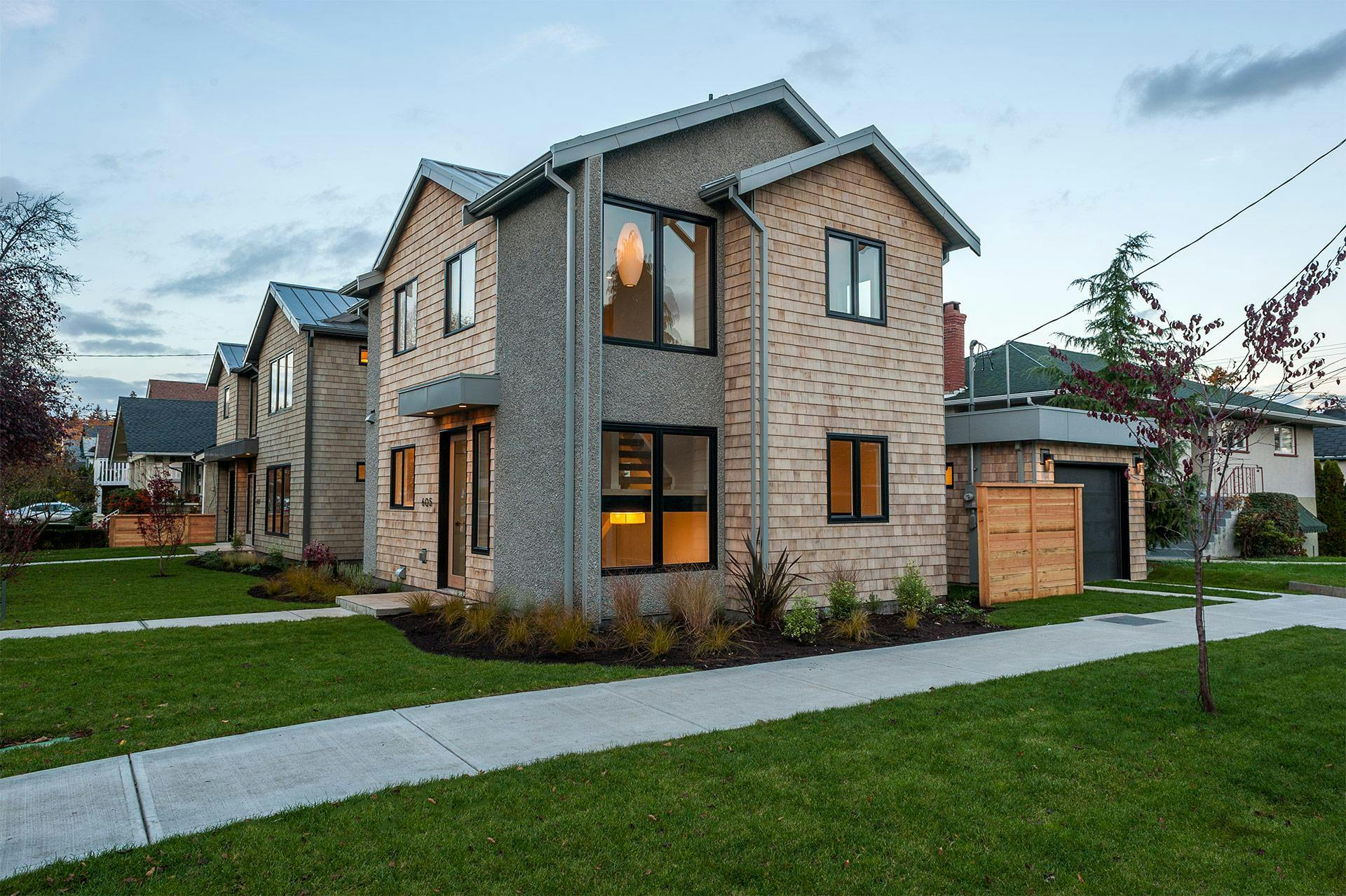
Utilizing intelligent design elements our team focused on optimizing the space to build a functional modern home with efficient layouts that emphasize the concept of quality over quantity.
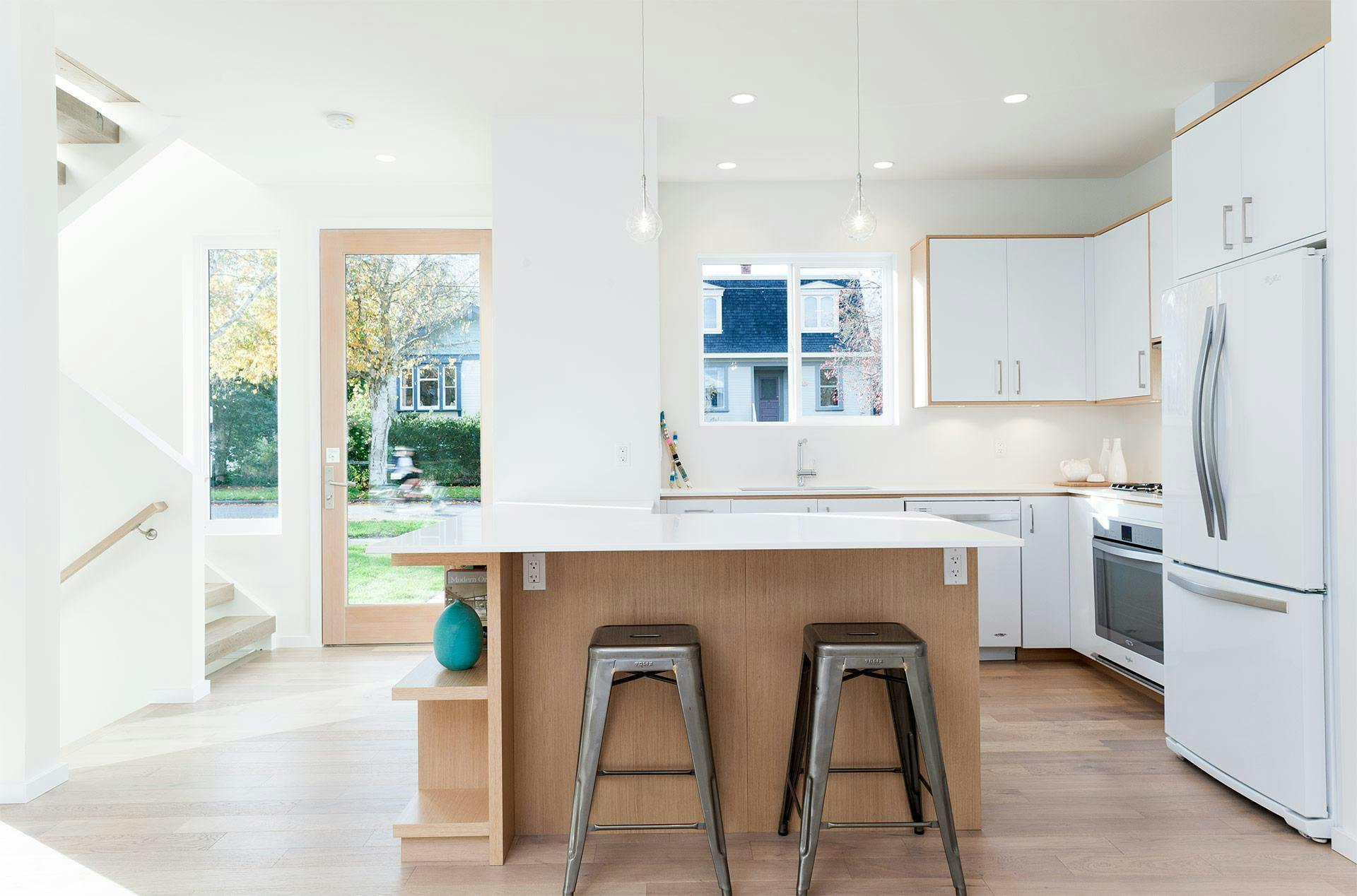
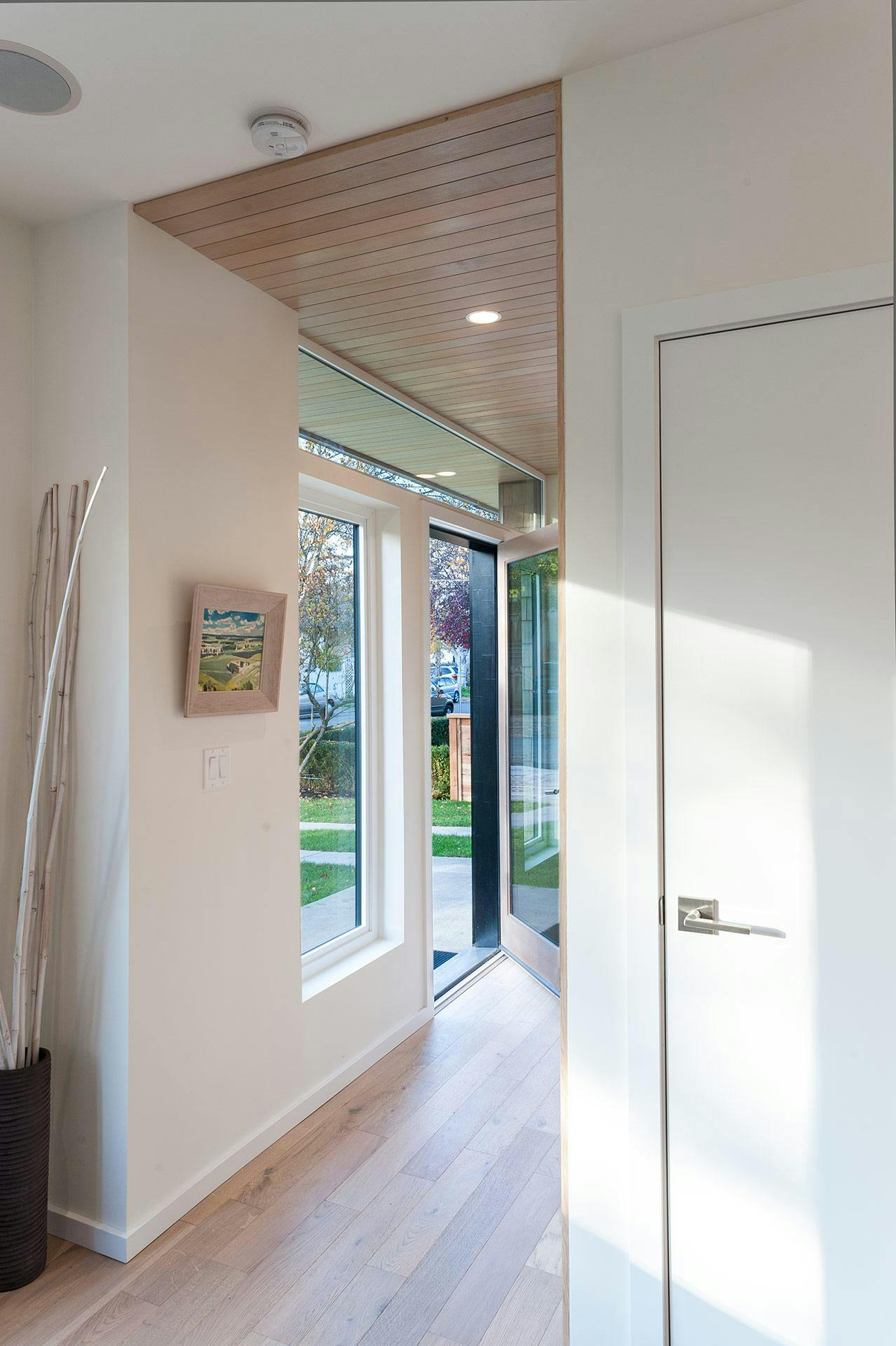
The key to creating a thoughtful living environment at Lateral was efficient space planning and functional layout that aligns with a modern family lifestyle.
Working within a 1,800 sqft footprint, we sought to showcase the freedom found in the smaller spaces with open floor plans, custom built-ins, concealed storage and high quality finishes.
Mirroring the classic architecture of the surrounding homes, the exterior was complete with a combination of traditional cedar shingles and rock-dash granite accent panels.
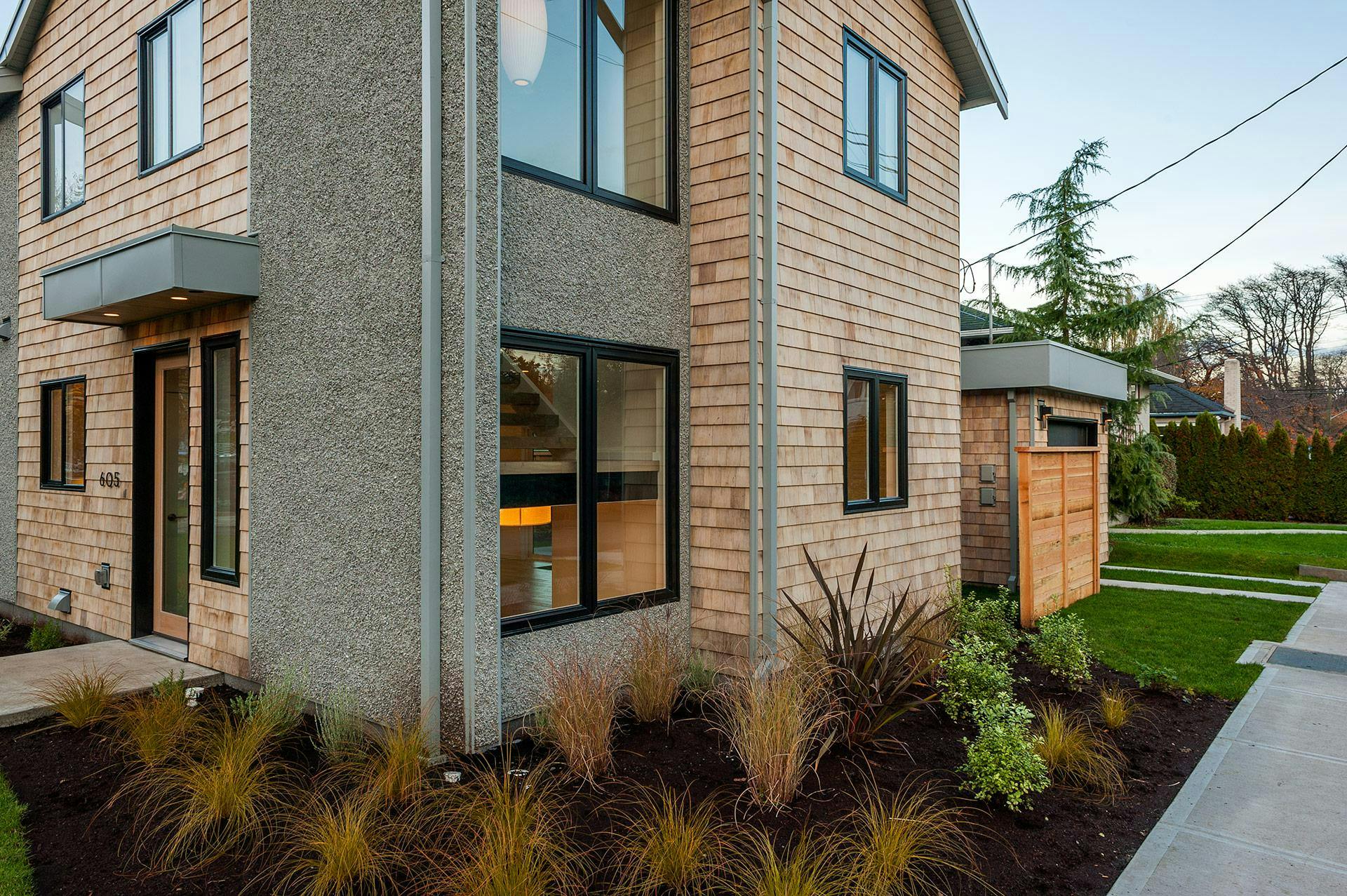
Cedar soffits extend from the exterior through to the interior and cascade down a feature wall, creating a dramatic and inviting entrance sequence.
Keeping up with coastal modernism style, vaulted ceilings, oversized windows, built-ins and floating staircases work together to foster a sense of airiness in both homes.
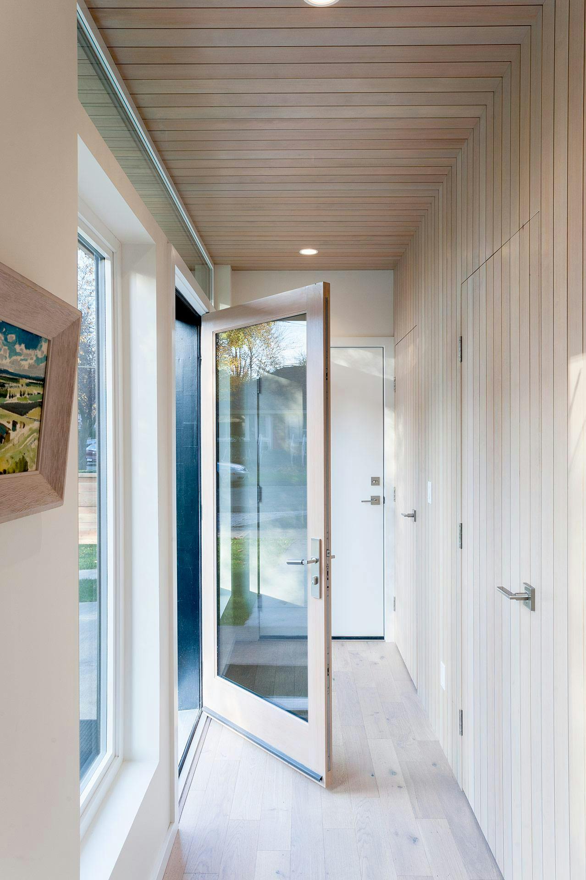
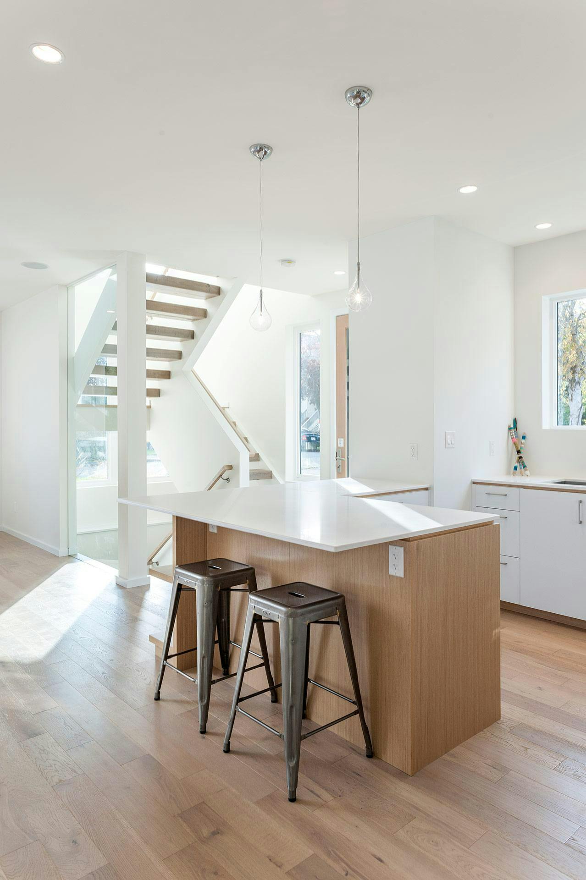
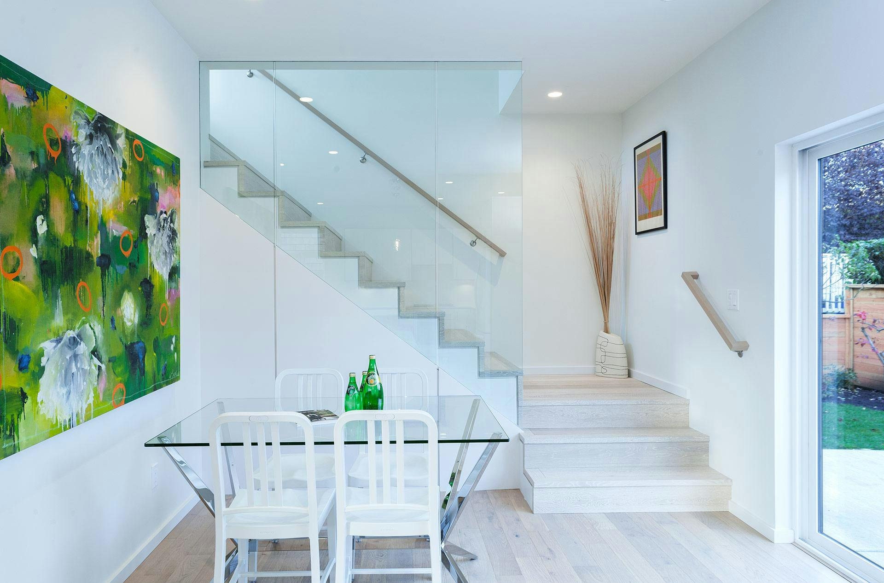
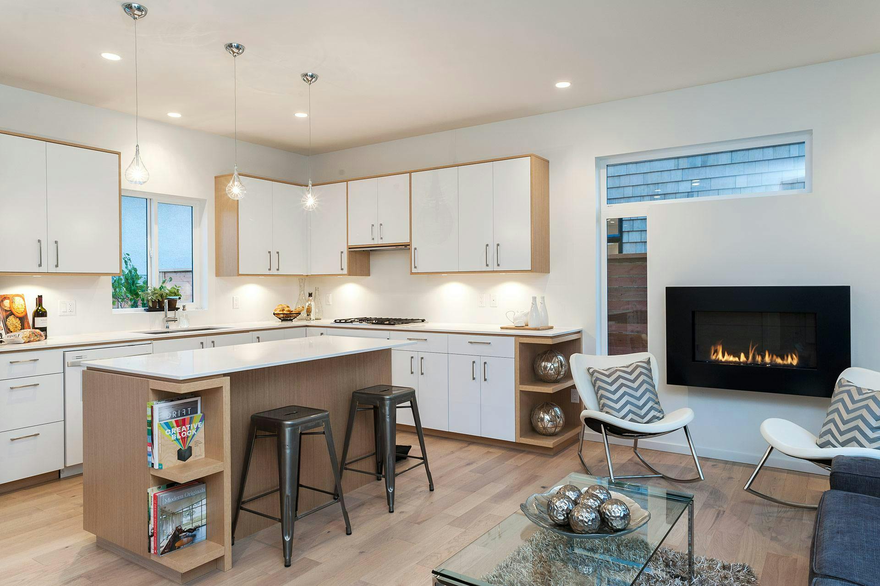
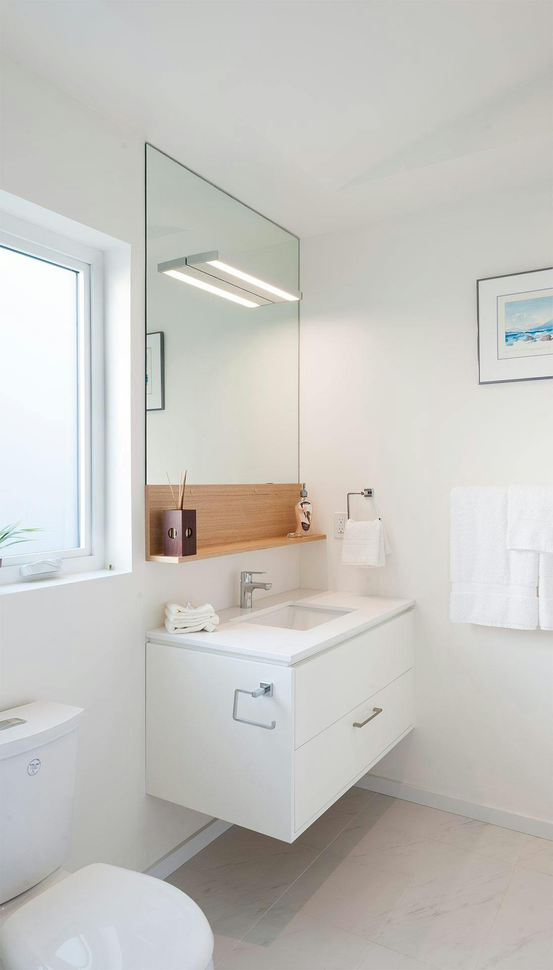
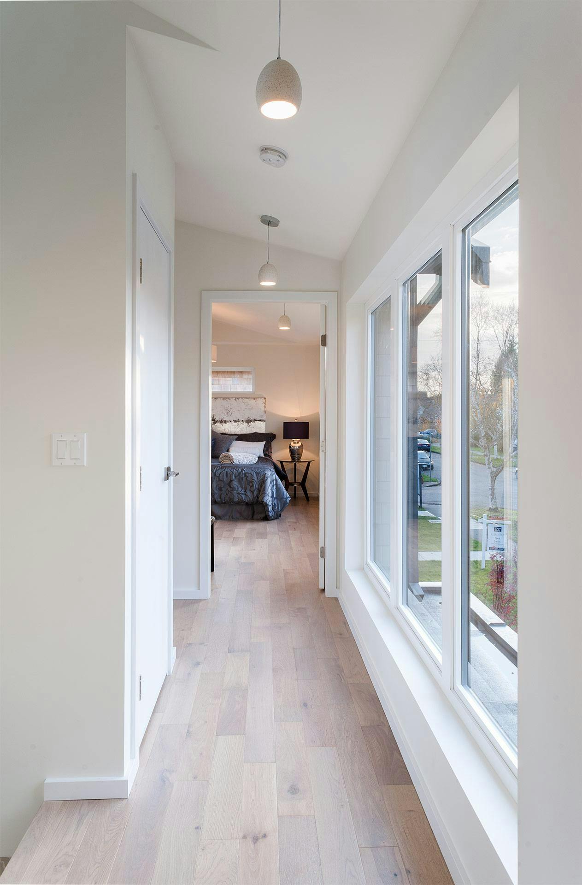
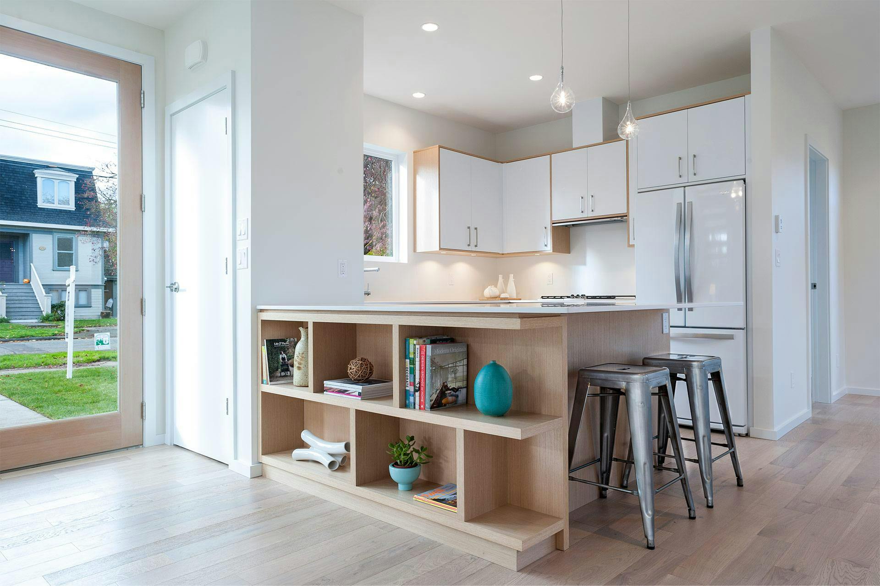
With concealed storage, laundry near bedrooms, purpose-built workstations and media rooms, the three and four bedroom homes provide modern home essentials without sacrificing style and comfort.
We chose eco-friendly materials, like birch plywood cabinets, rift oak built-in shelving and reclaimed dock wood from the Royal Victoria Yacht Club were used as stair treads in both homes.
We also added an electric car charging station in the garage for the environmentally-conscious homeowner.

CARE Silver 2017

CARE Silver 2016

CARE Silver 2016