Contemporary West Coast Living
In a Creative Beachside Duplex
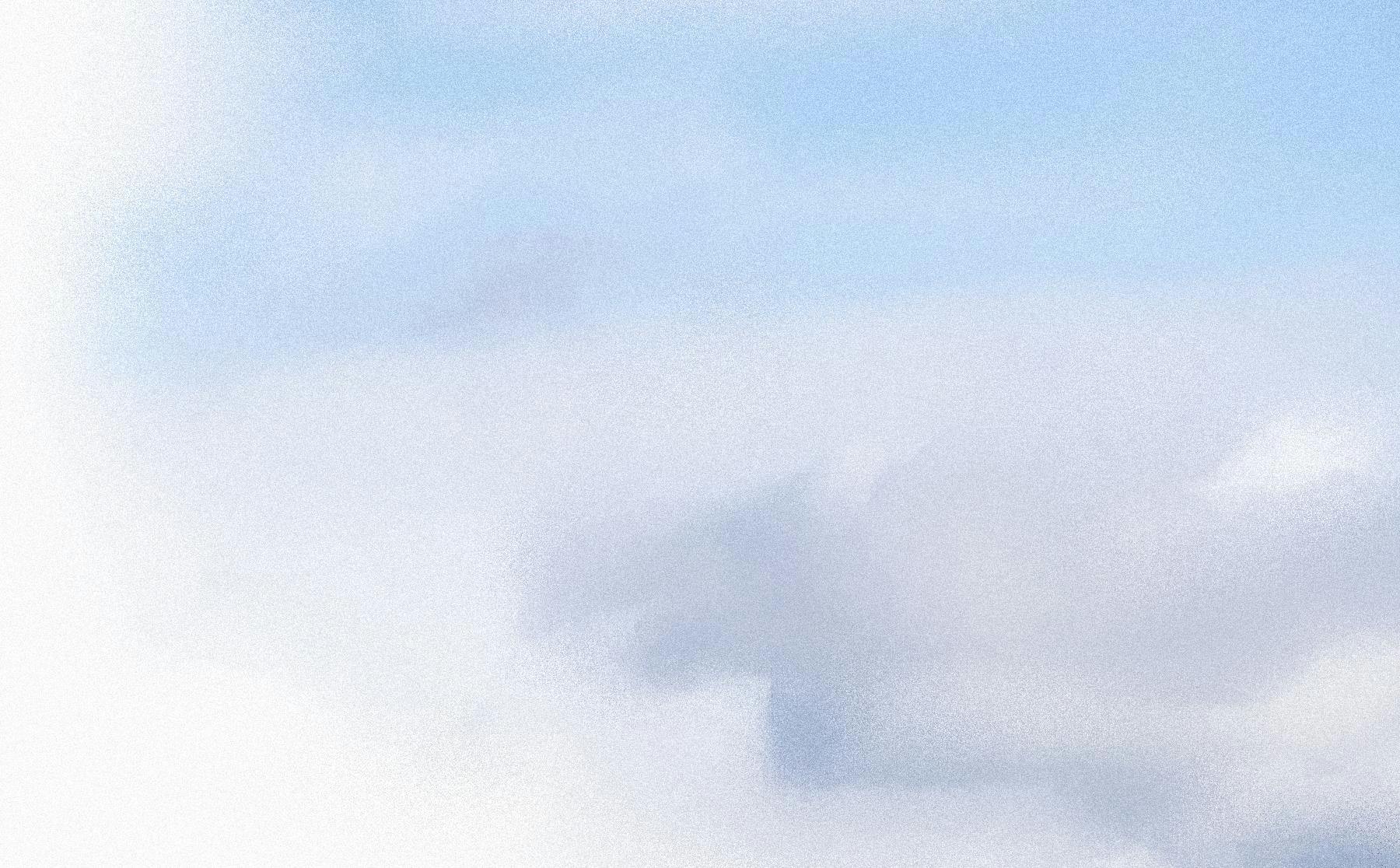
Contemporary West Coast Living
In a Creative Beachside Duplex
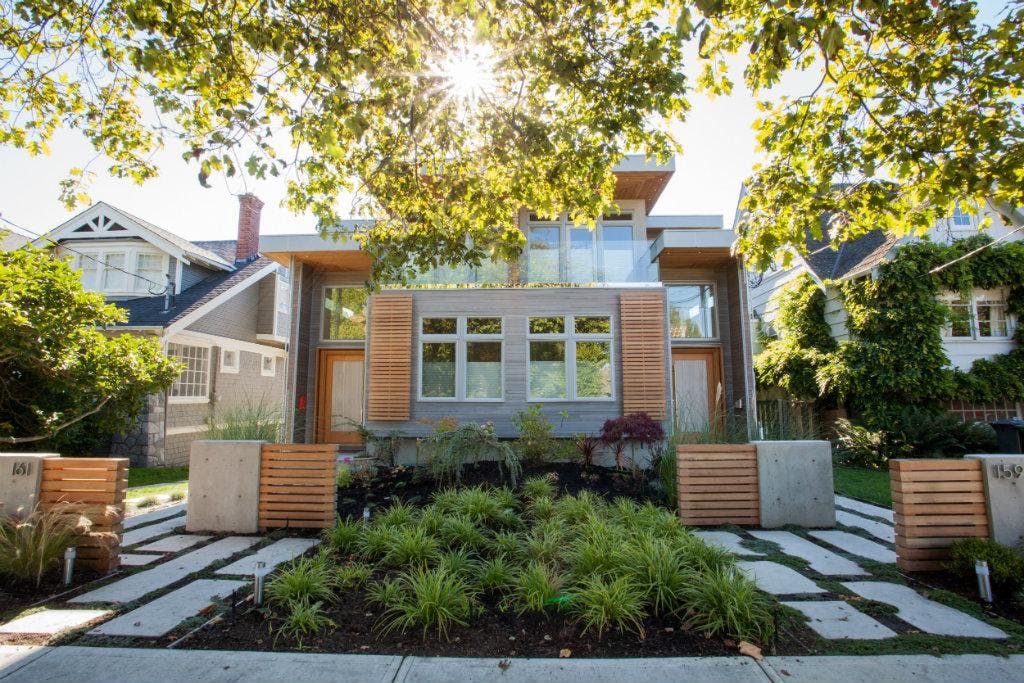
Fairfield
Multi-Family Custom Home
Built
2014
Contemporary
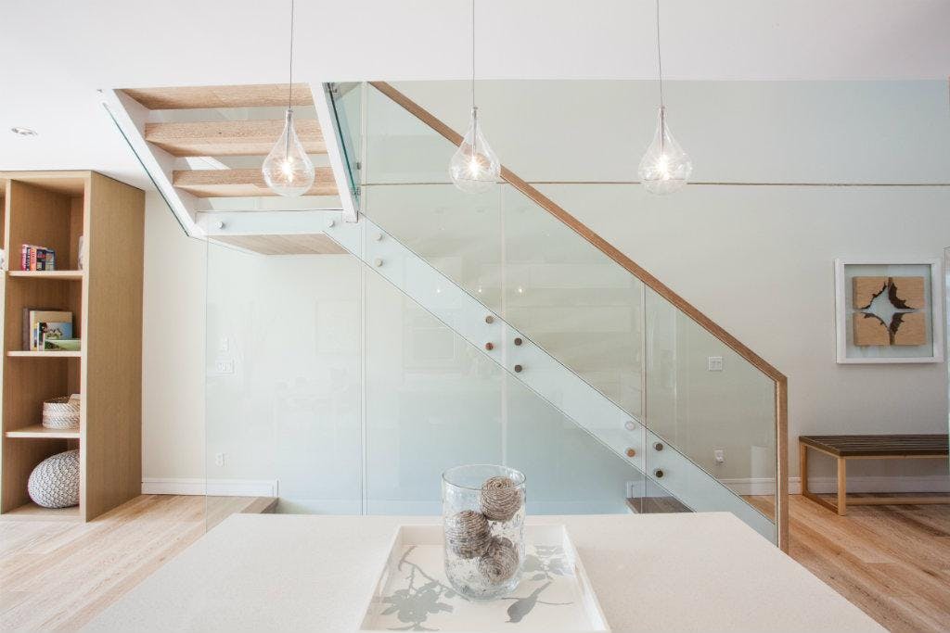
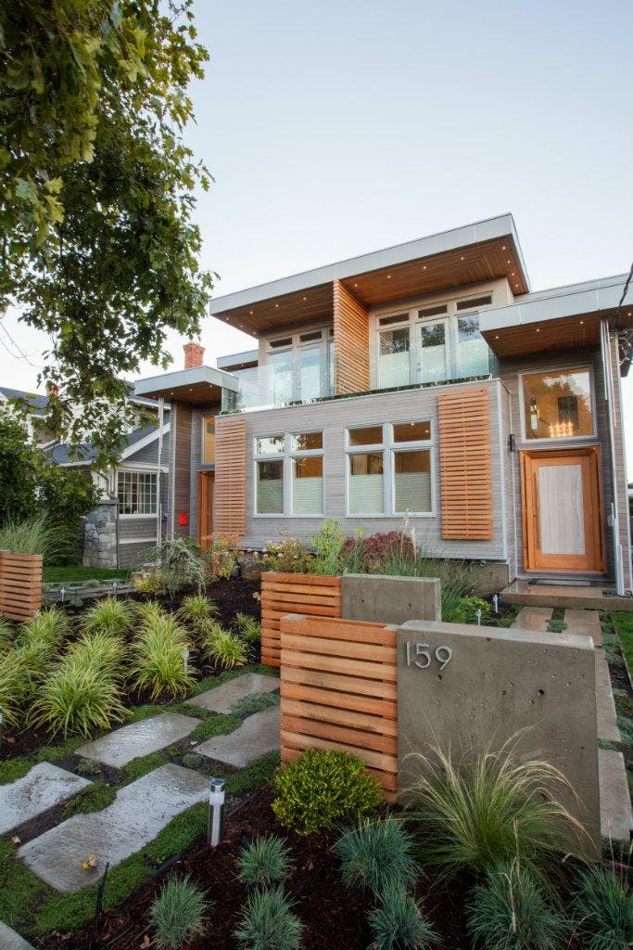
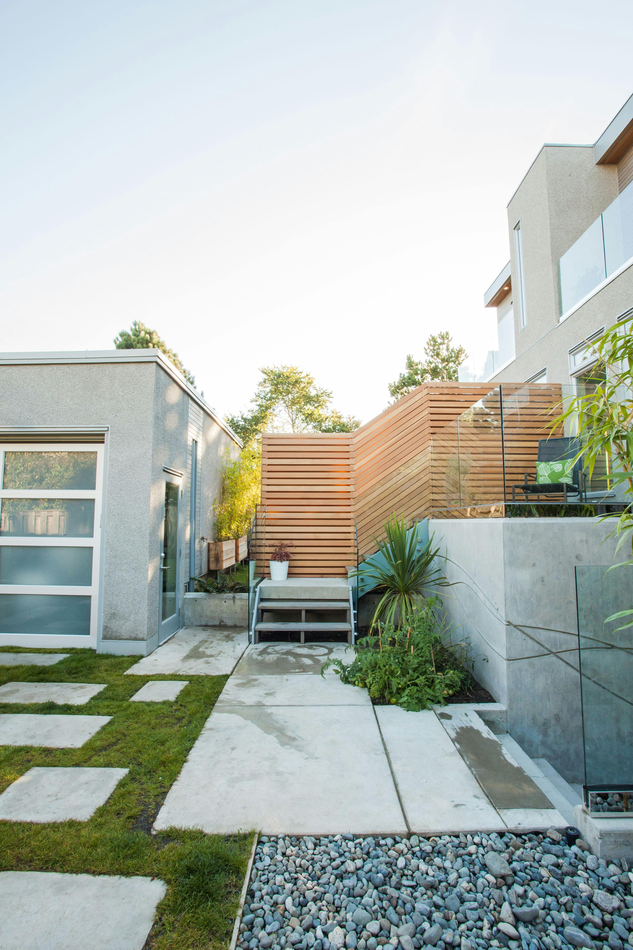
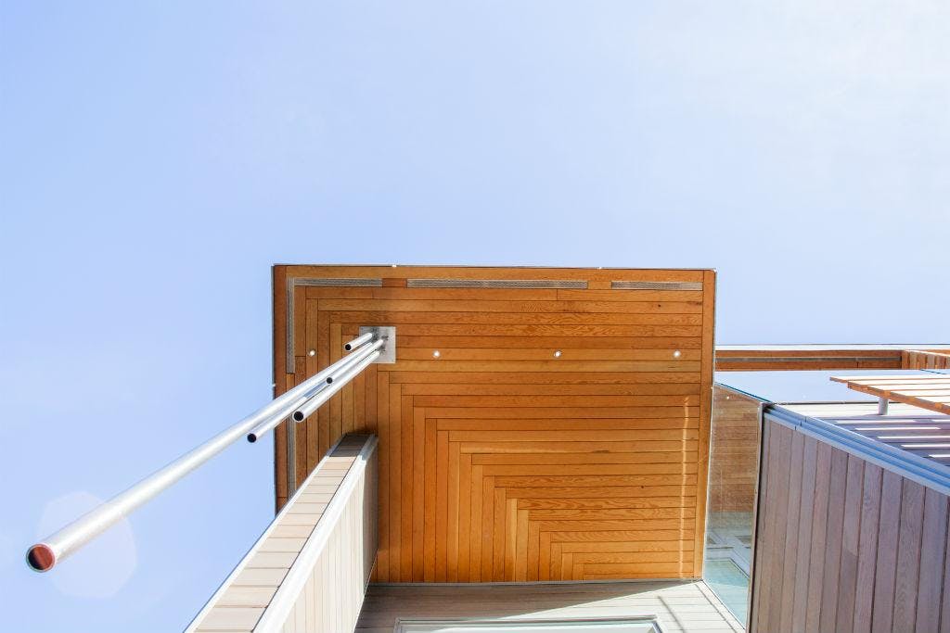
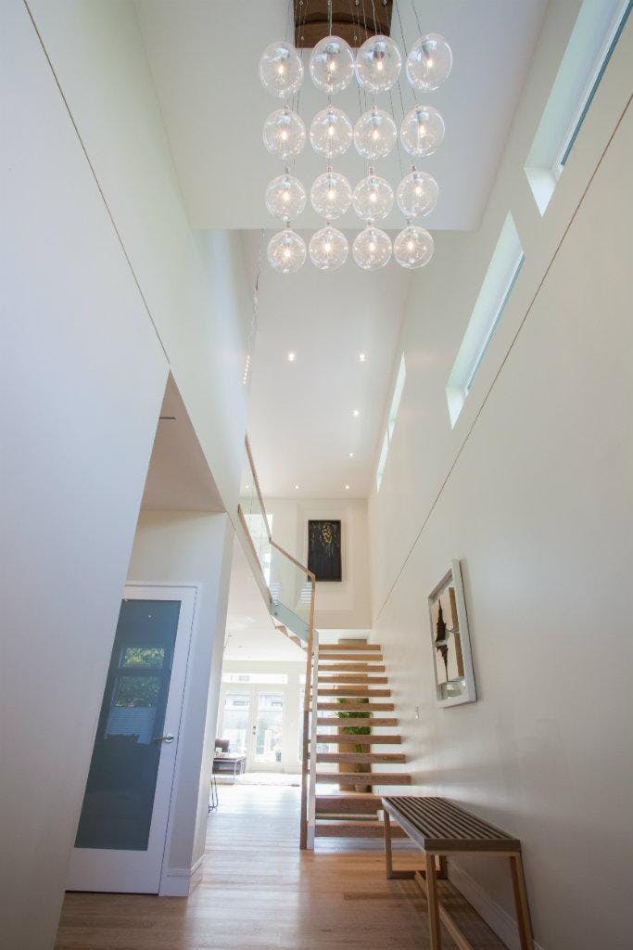
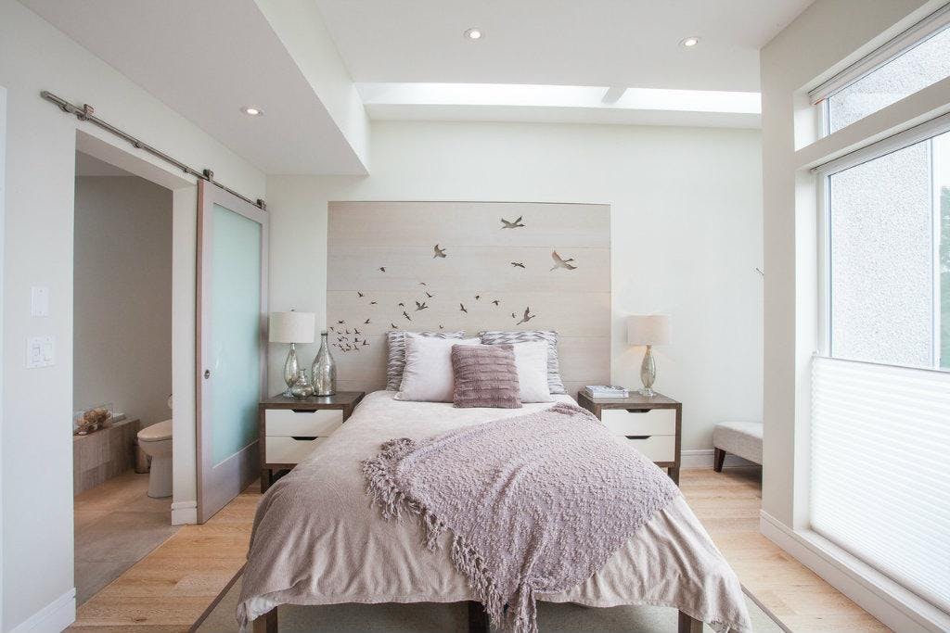
When childhood friends became business partners at Aryze Developments, designing and building their dream home to accommodate their growing families was inevitable.
As their own clients, Matthew and Ryan designed and built the home to exemplify a modern west coast lifestyle while expressing their own architectural tastes.
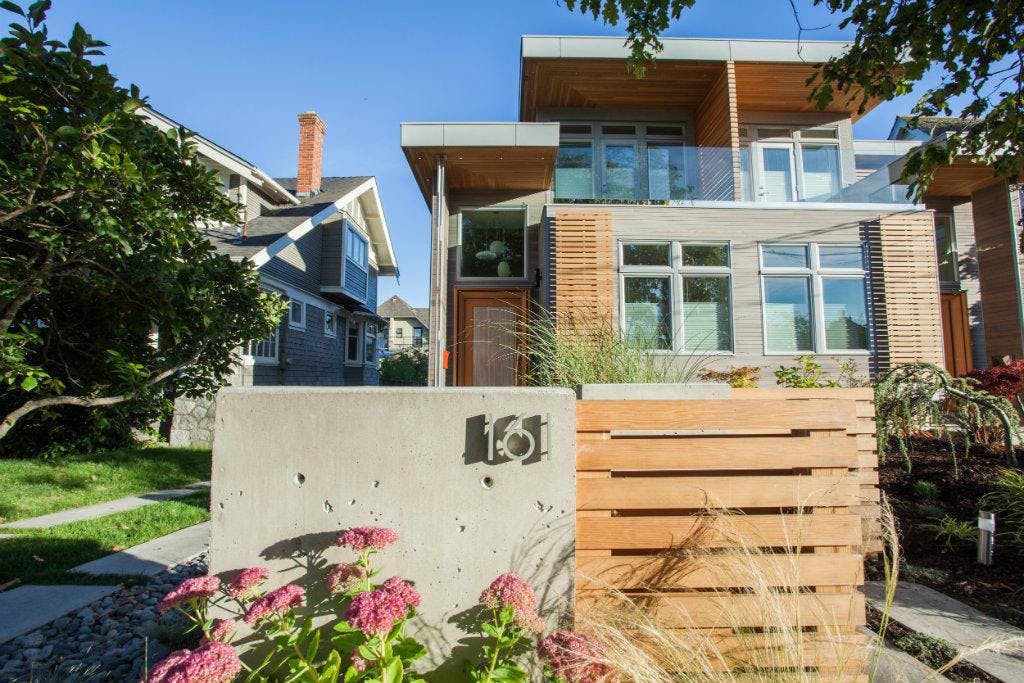
The design pays homage to the craftsmanship found in neighbouring heritage homes while integrating impressive contemporary elements, like a floating staircase, heated white oak floors, soaring 18’ ceilings, marble slab rain showers and extensive architectural millwork throughout.
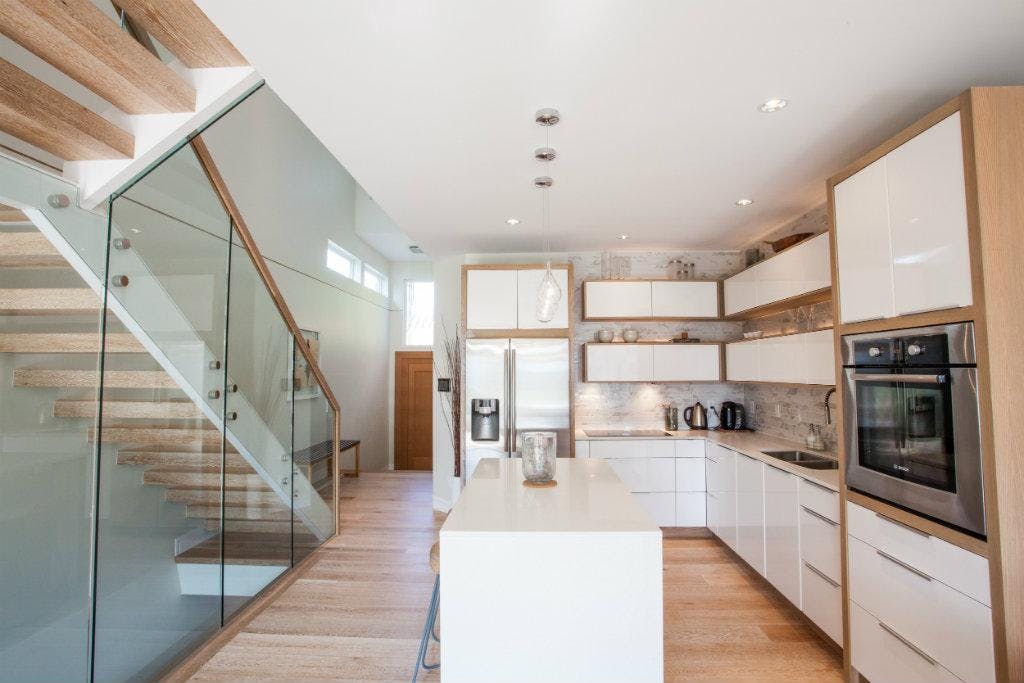
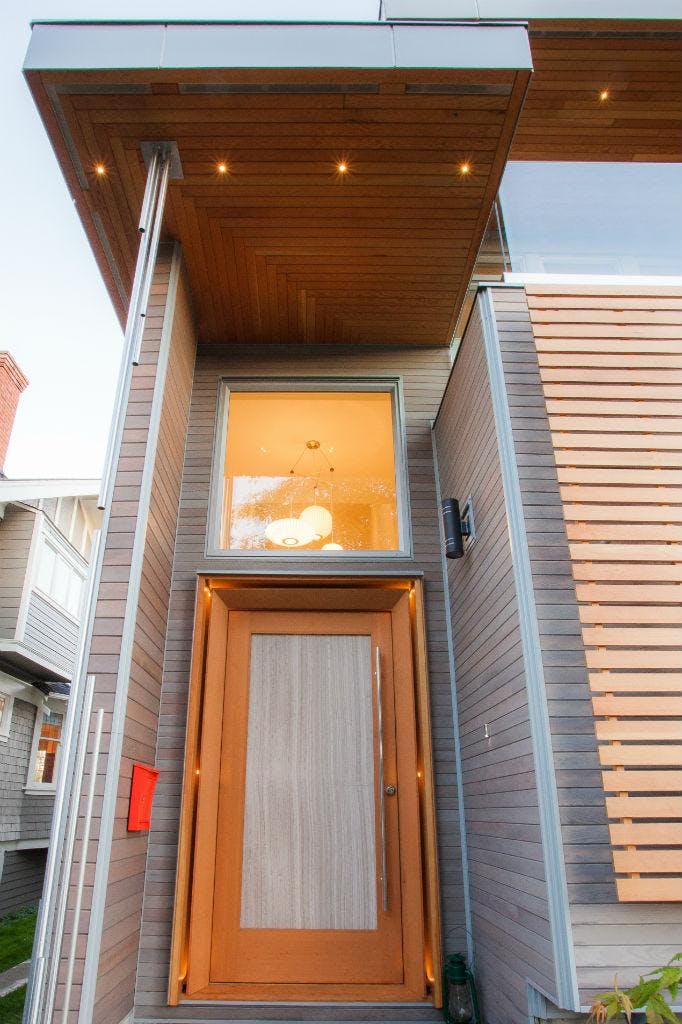
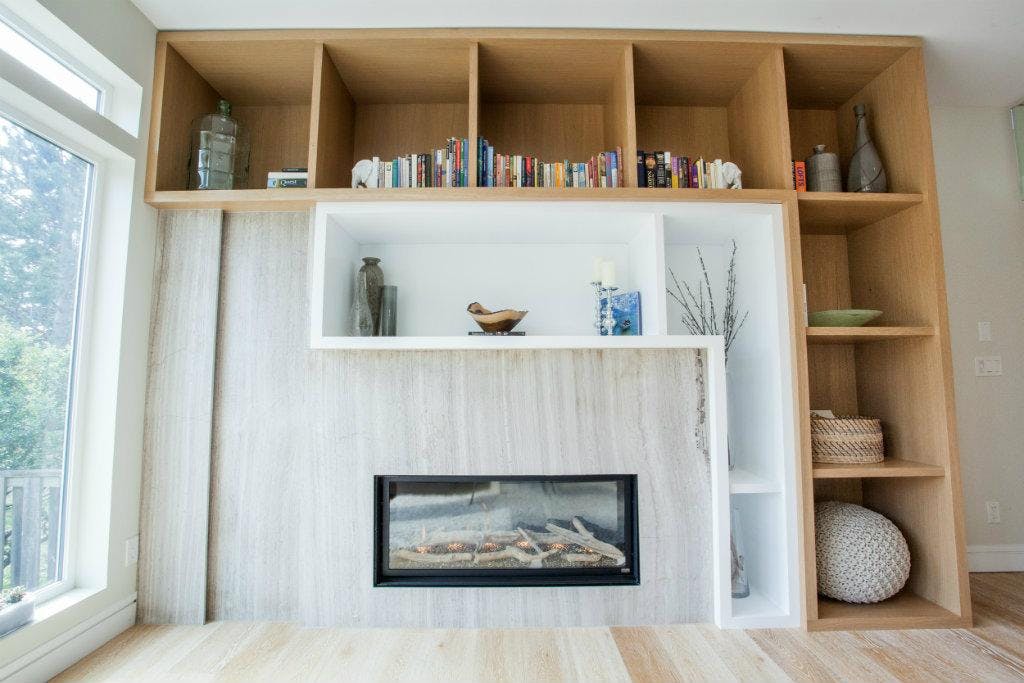
Luxurious, natural materials include white oak floors and built-ins as well as full size marble slabs.
Dramatic oversized rooflines incorporate the intricate basket weaved soffits made of fir sourced from Vancouver Island.
Bringing the outdoors in, these materials mimic the tones and textures of the surrounding landscapes and marine environment.

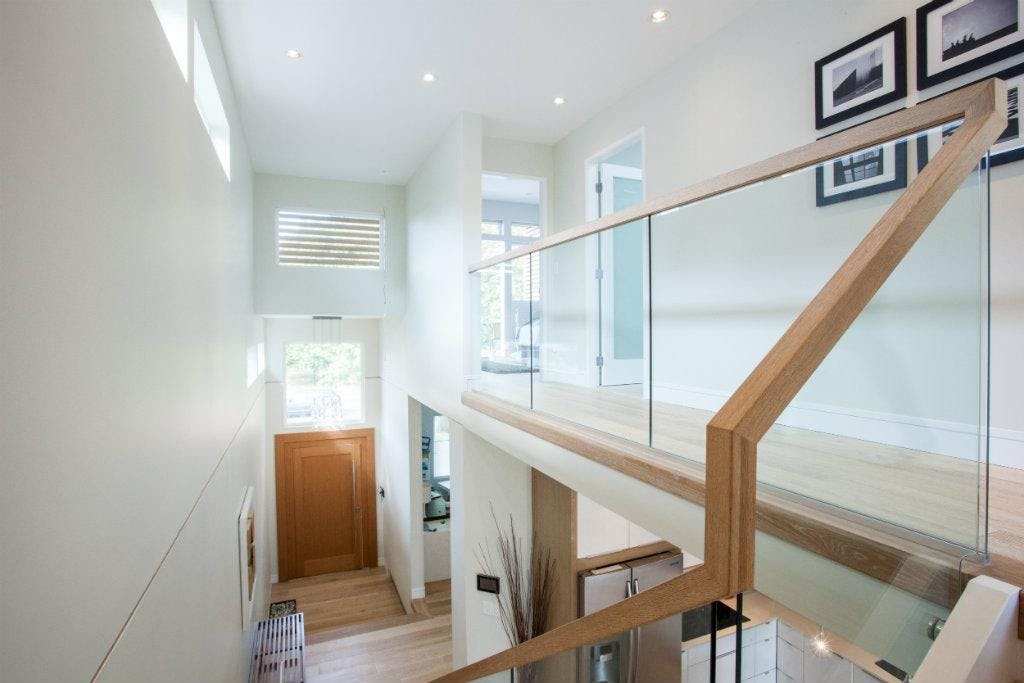
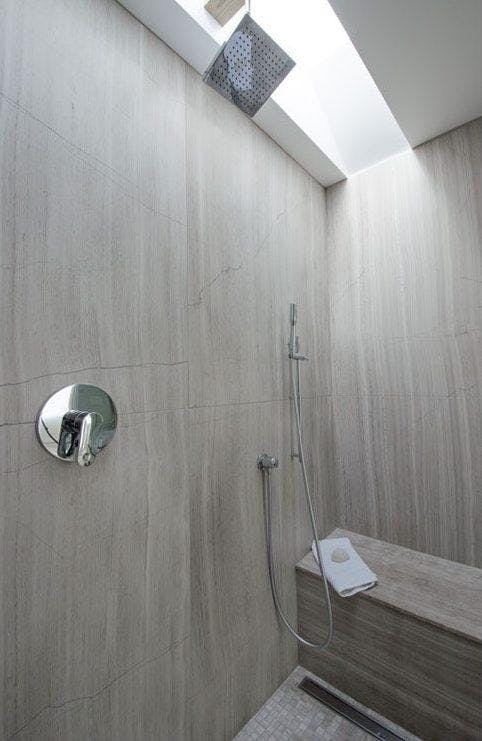
Centring around park and ocean views, the floor plan includes two bedrooms and two bathrooms upstairs.
The home includes an open concept main floor with a large office space.
The master bathroom was designed as a luxurious retreat using wooded marble slabs, thick tempered glass, and oversize plumbing to increase water pressure to the rain shower.

The centrepiece of the home’s entrance is a unique, marble pivot door framed by the intricate water collection sculpture.
Not restricted to the rainwater collection system, the water freely flows into a carefully designed catchment system below, contributing to a healthy and sustainable home.
We’d love to hear what you’re working on. Get in touch with our team to discuss how we can make your custom home a reality.