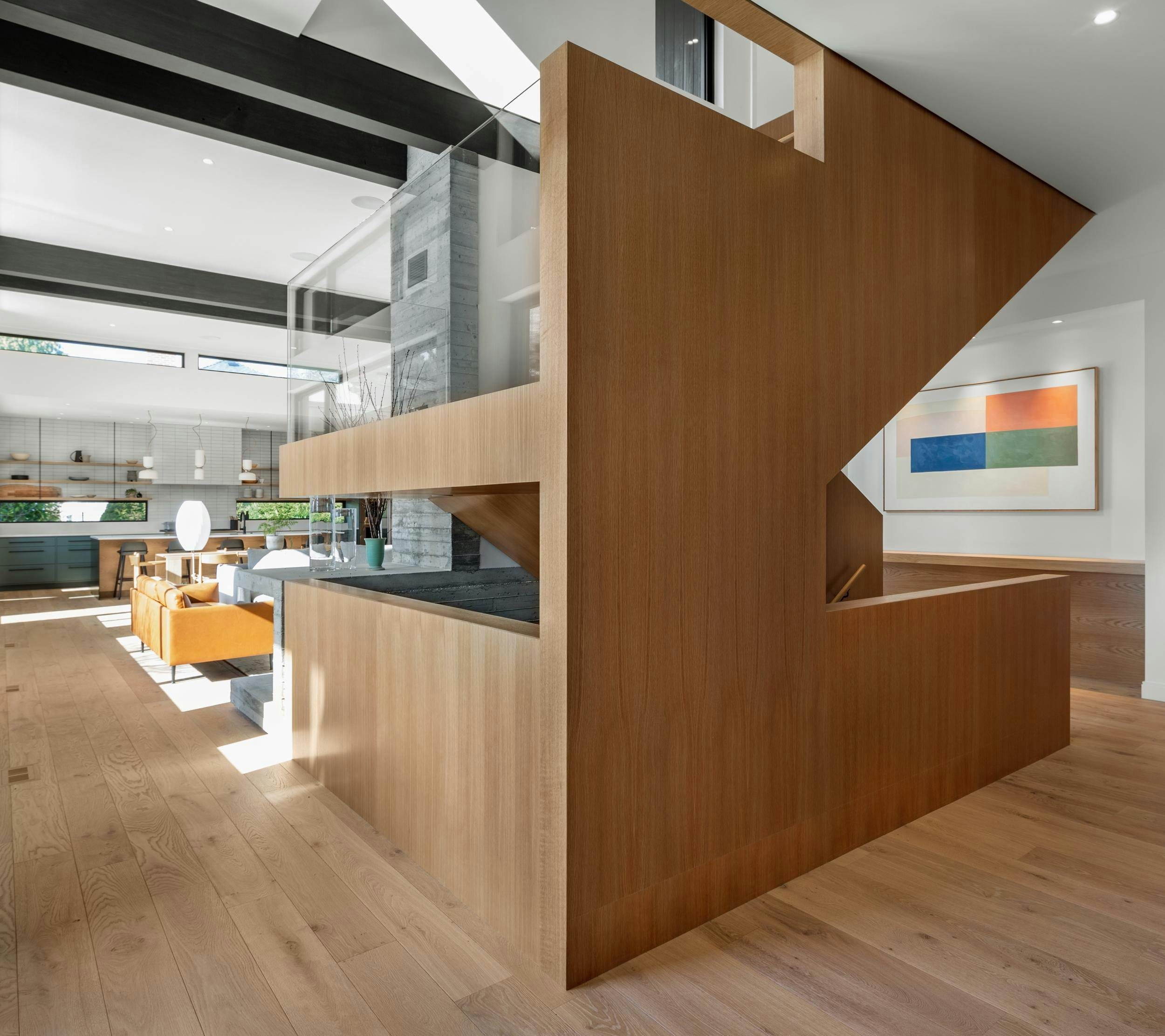An Elegant Fusion of Wood & Concrete
In the Heart of a Historic Neighbourhood

An Elegant Fusion of Wood & Concrete
In the Heart of a Historic Neighbourhood
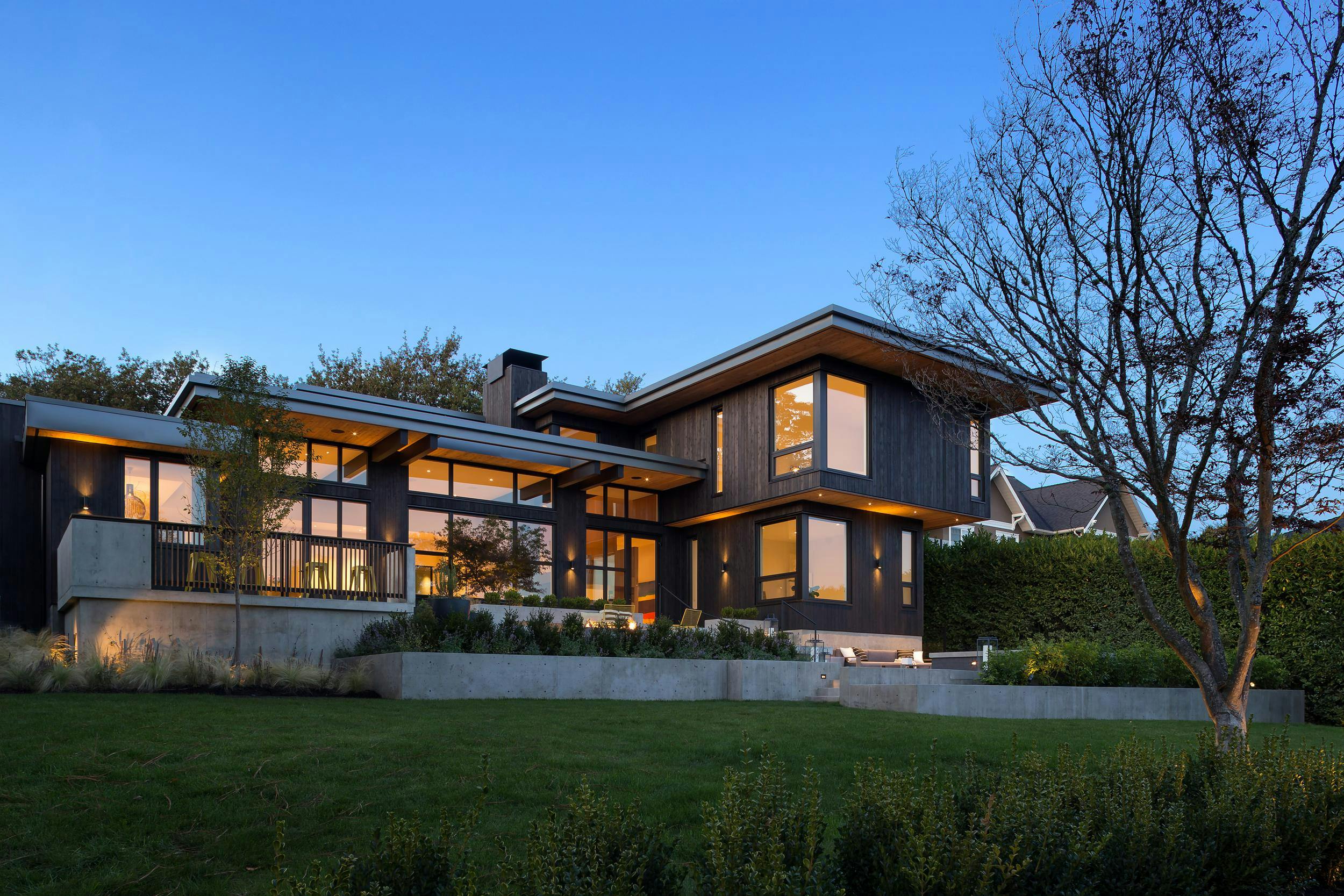
Rockland
Custom Home
Built
2019
Contemporary
Designed by architect Franc D’Ambrosio—and built by Aryze—this modern five-bedroom home consists of three levels arranged around a white oak wood-clad staircase.
With natural materials, tones and textures, the home effortlessly weaves together the interior and exterior designs to provide a thoughtful living environment suited for a young family. The result is a playful west coast home that's a mix of classic and modern designs.
Project team:
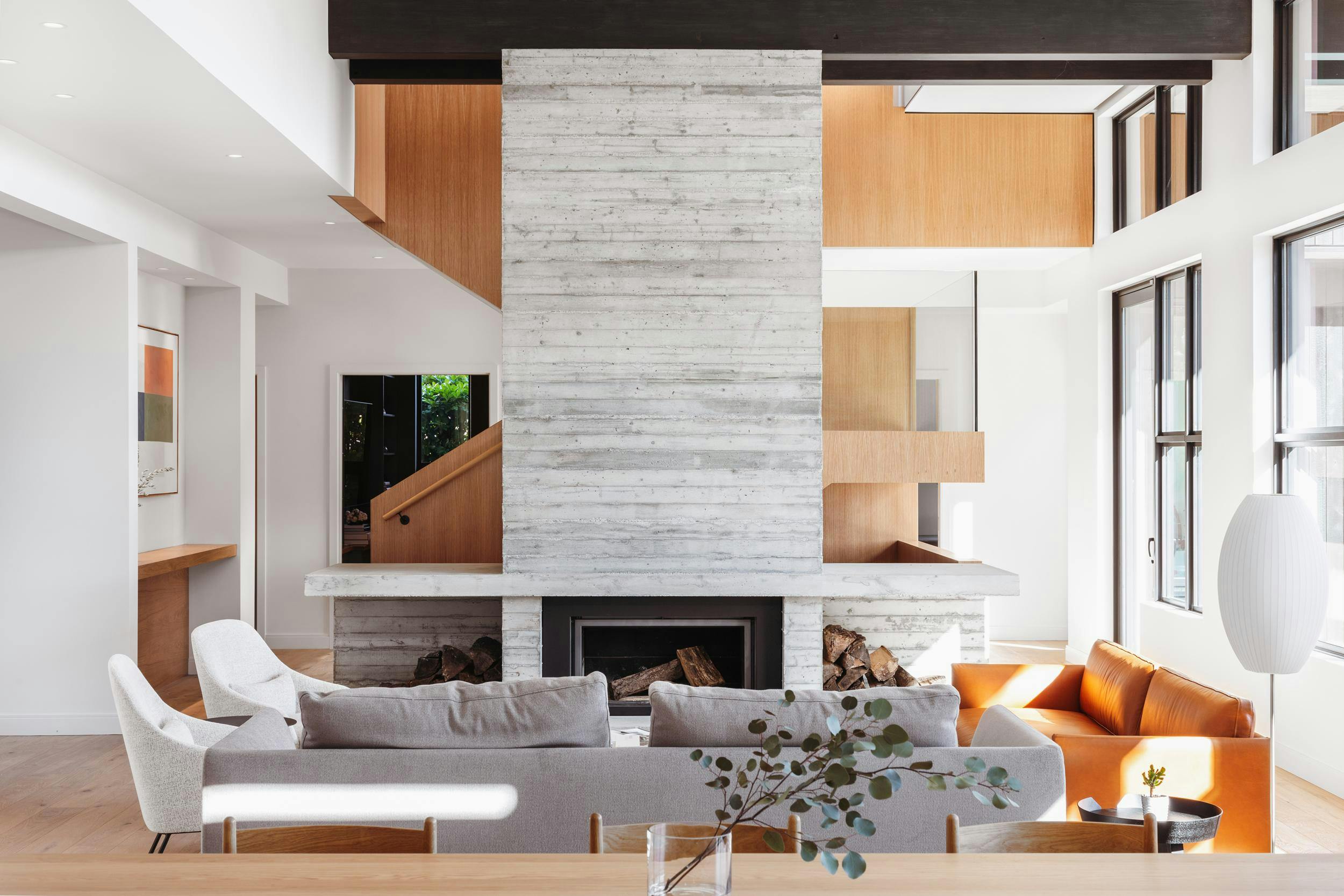
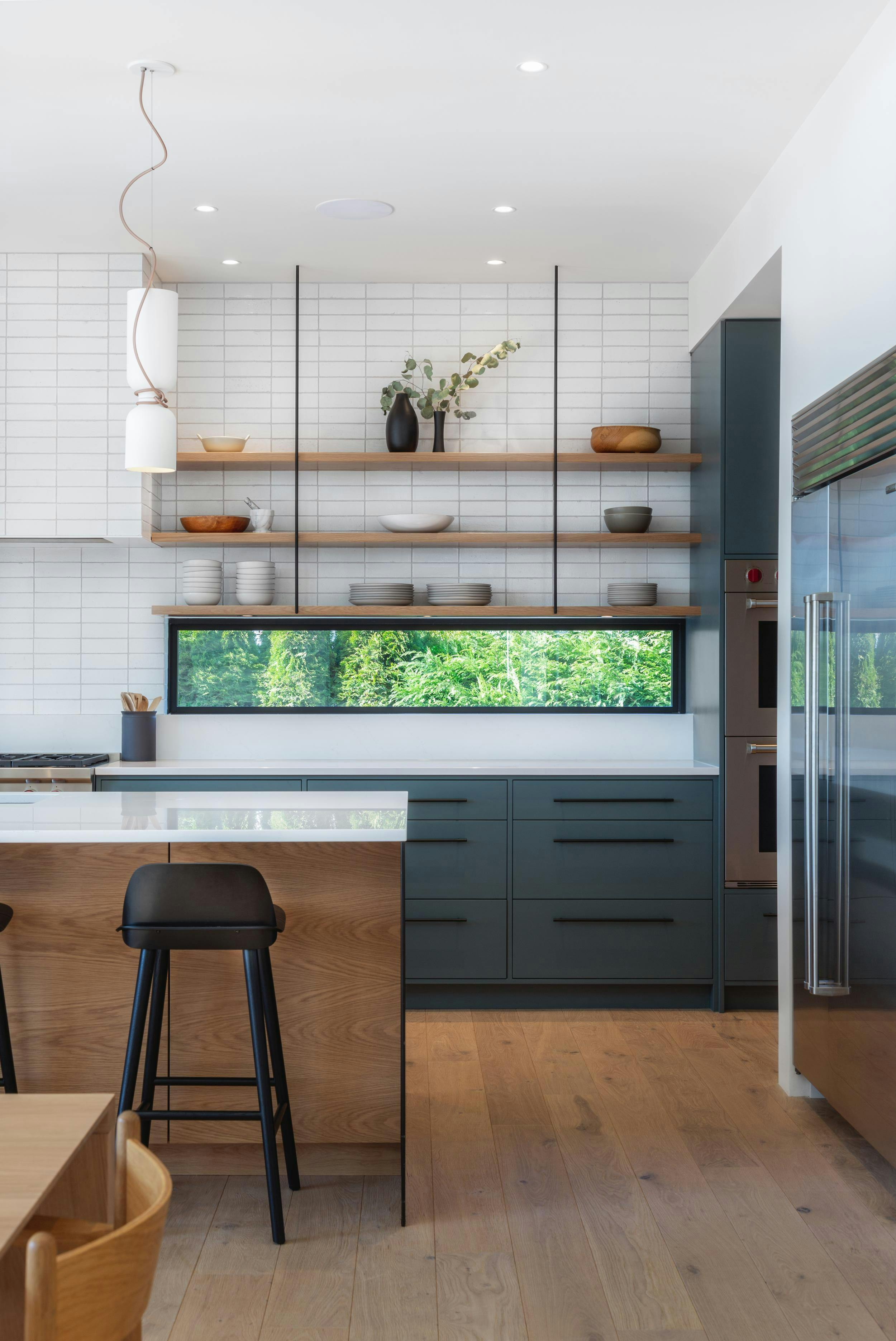
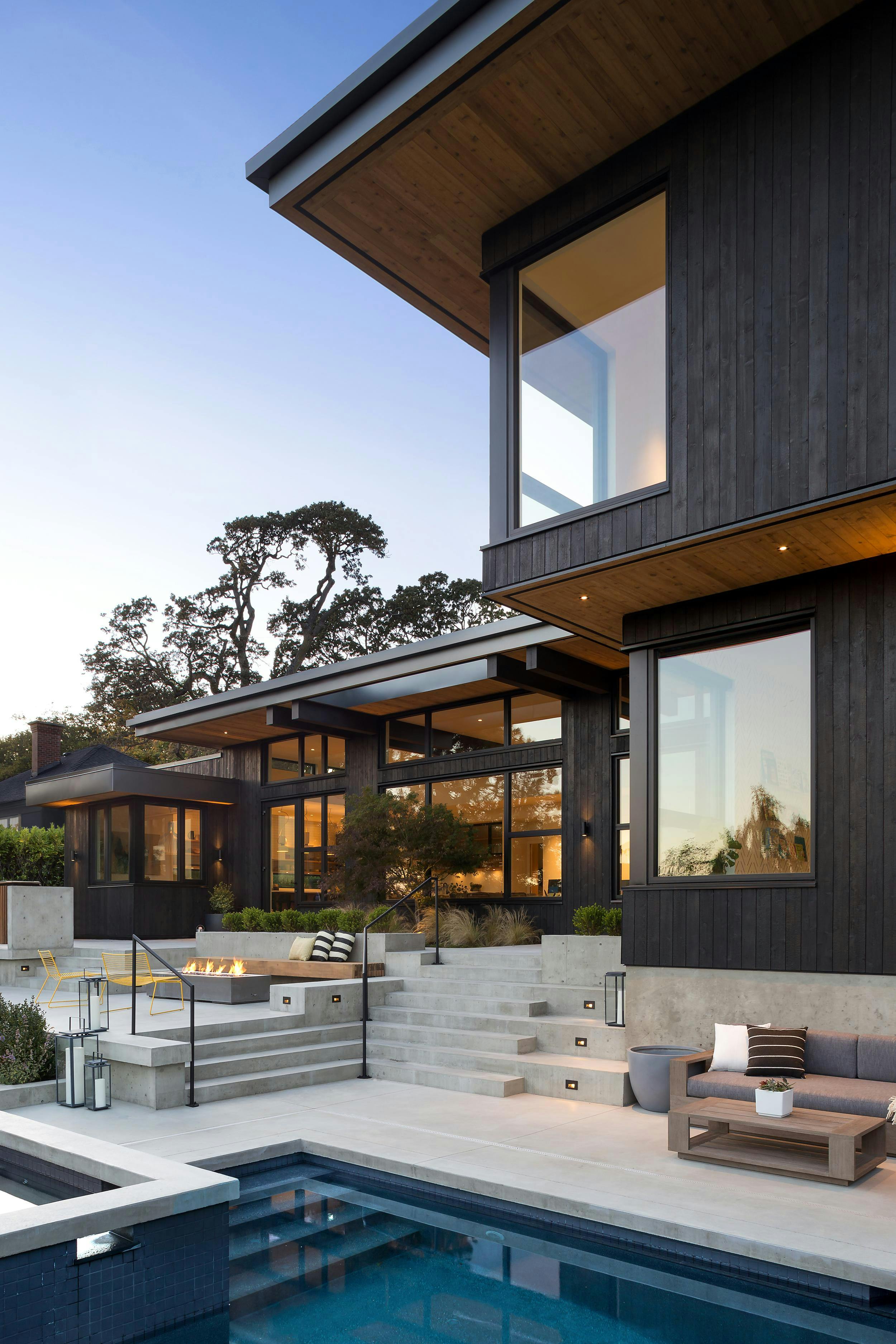
This 5,500 sqft home is a mix of calm, refined and modern architecture paired with welcoming interiors designed for a couple and their two growing boys.
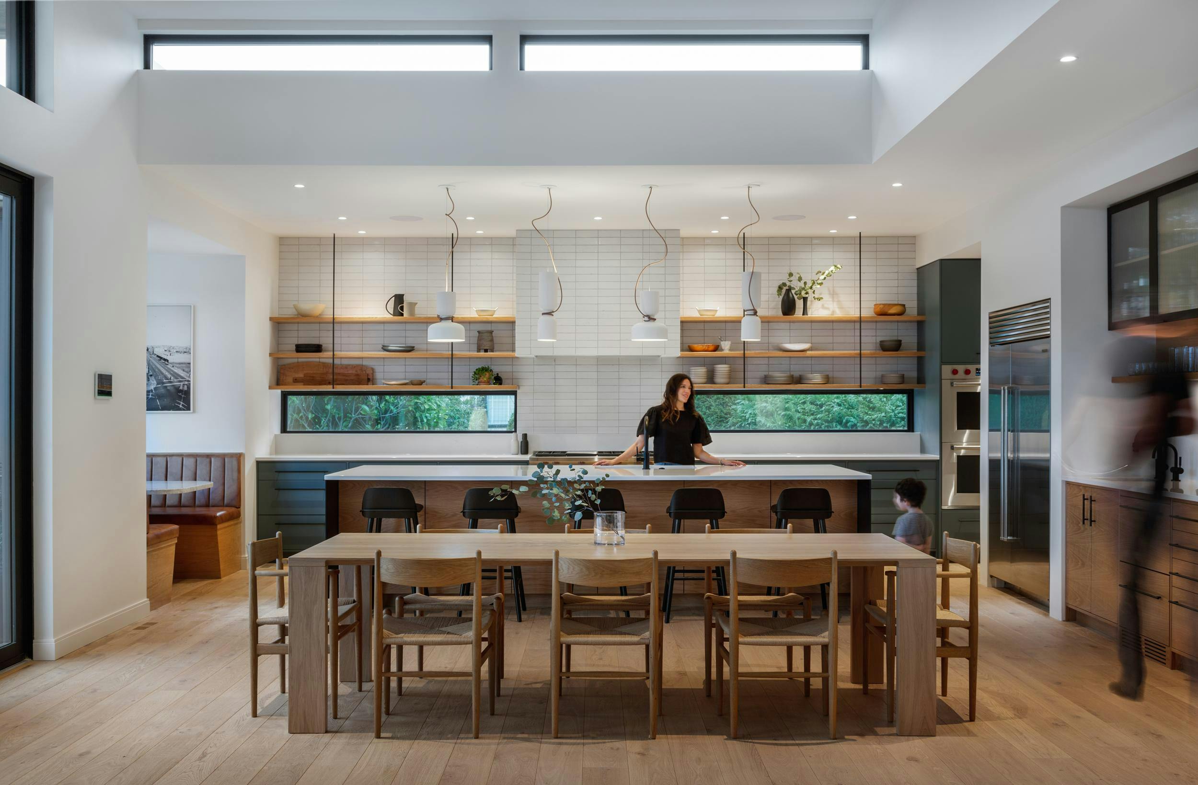
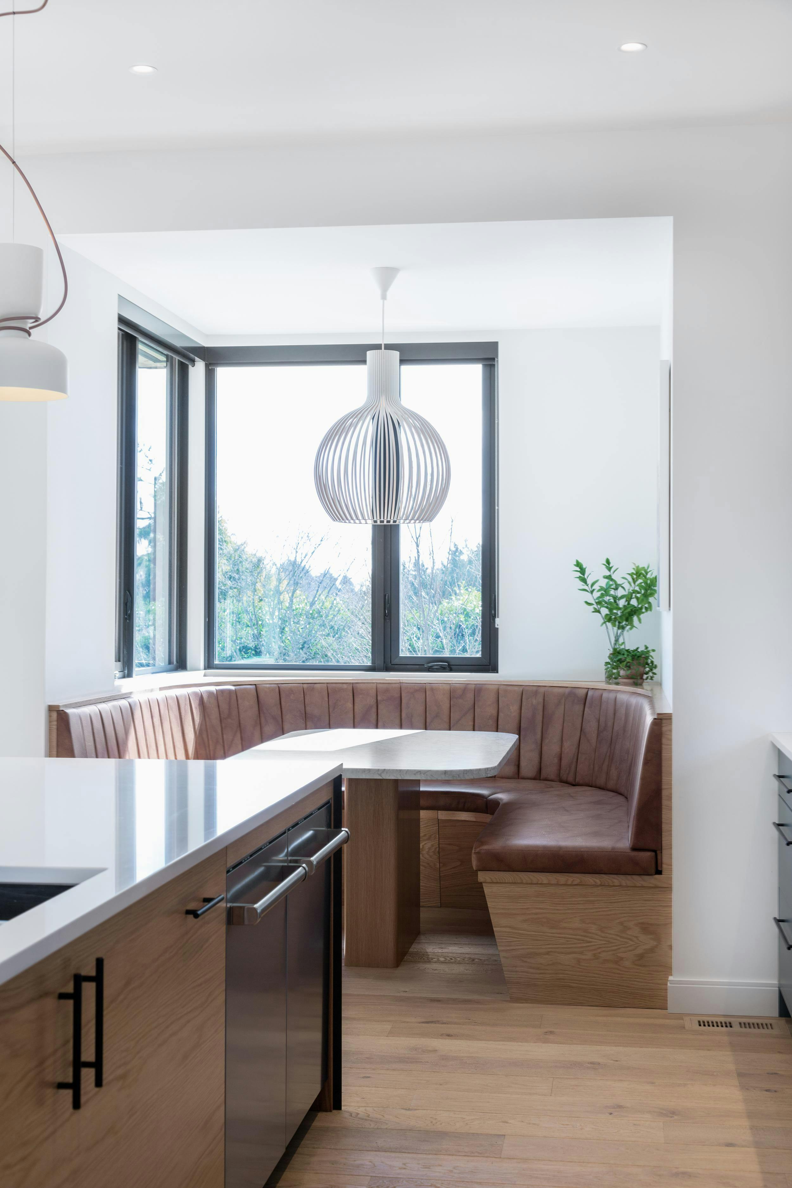
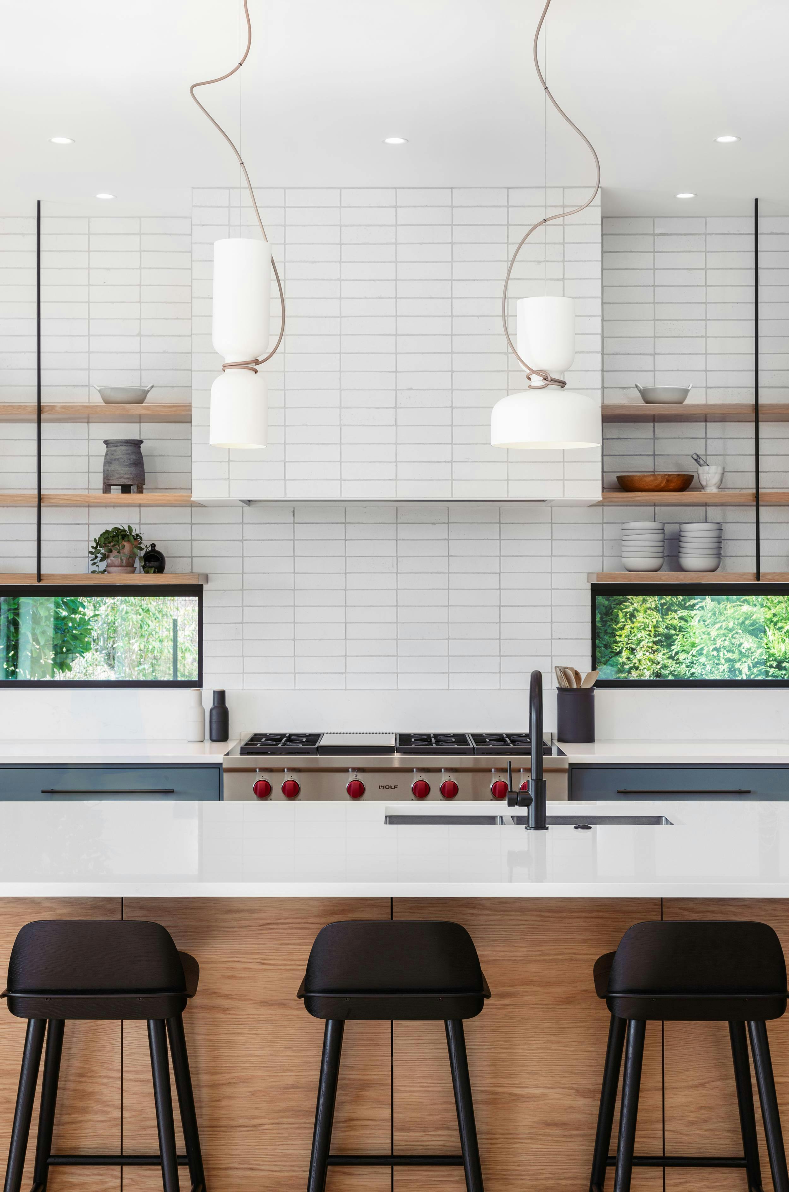
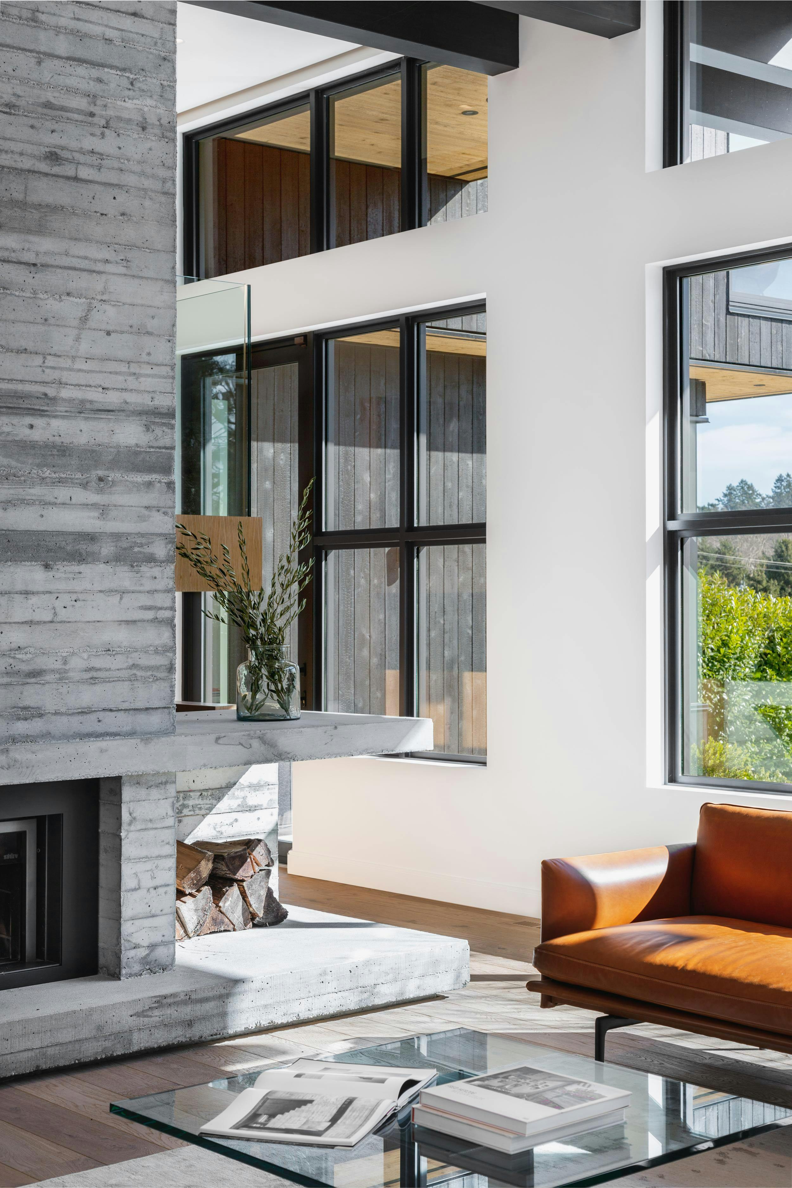

The goal was to create a space that would embrace busy schedules and growing family life. A place where homeowners can host events and celebrations for friends and colleagues, and also relax, play and connect with each other.
Located in the historic Rockland neighbourhood, the home reflects its surroundings by bringing the outdoors inside through double height glazing.
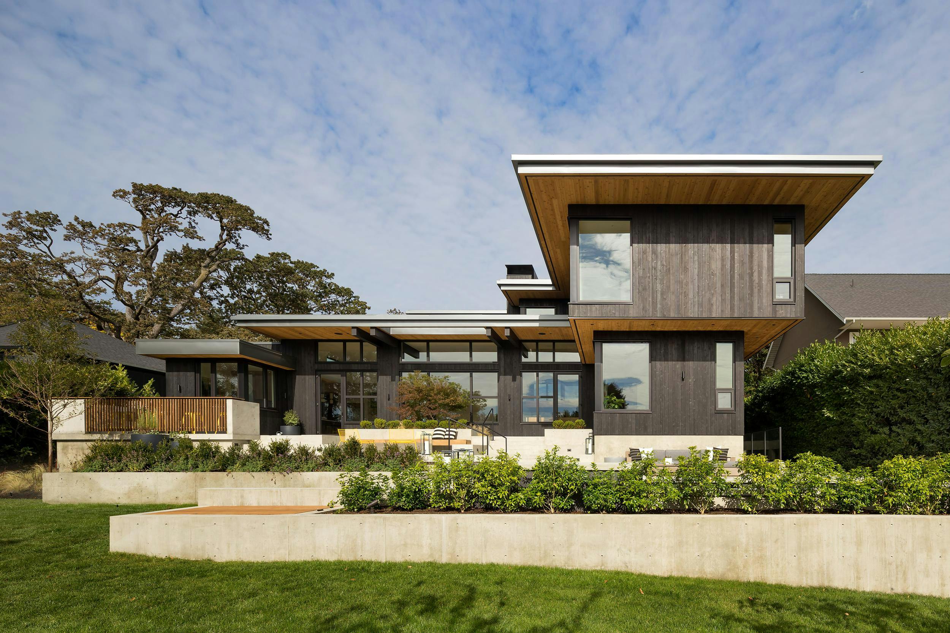
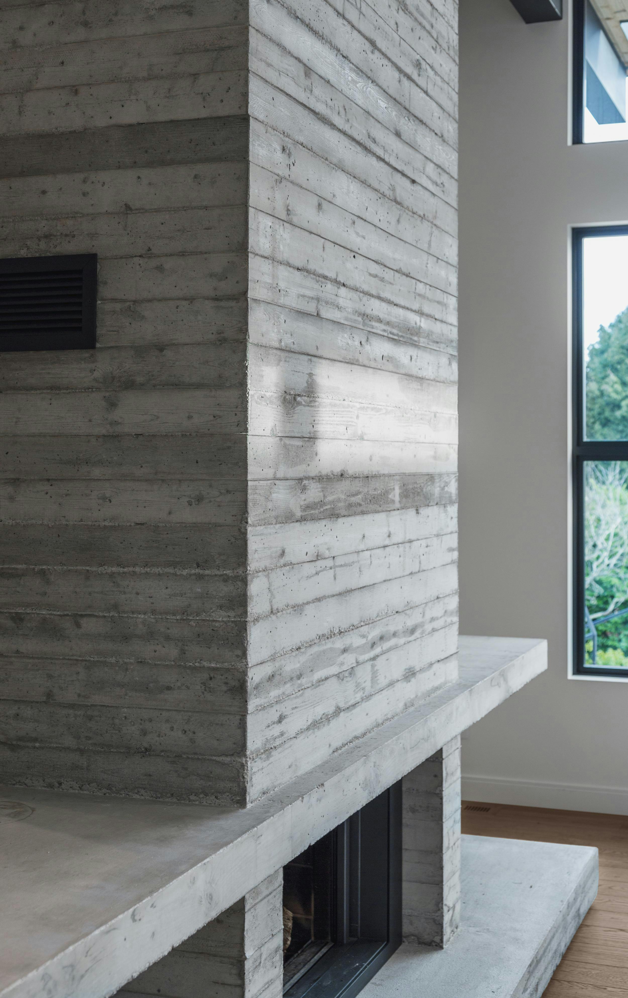
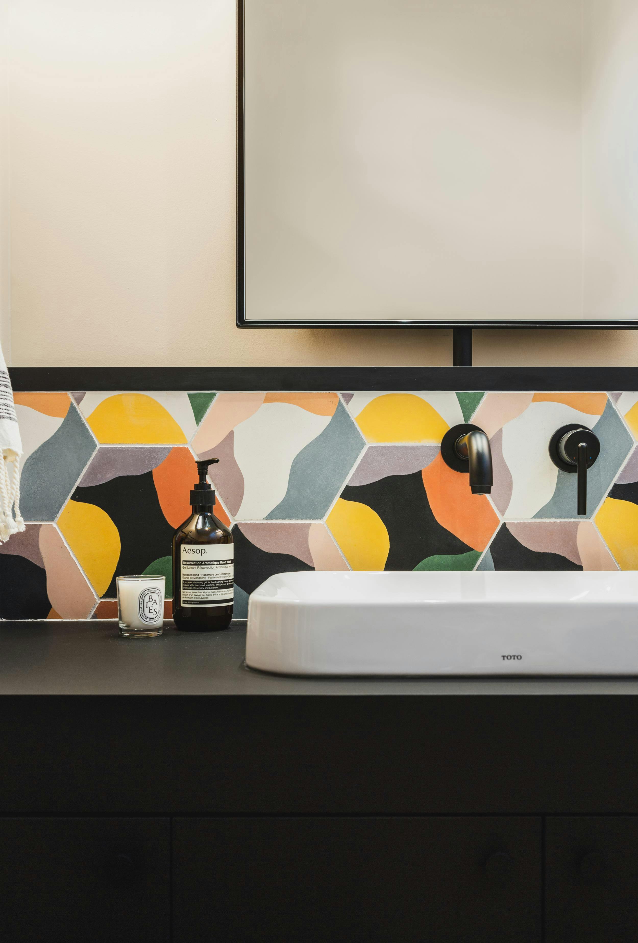
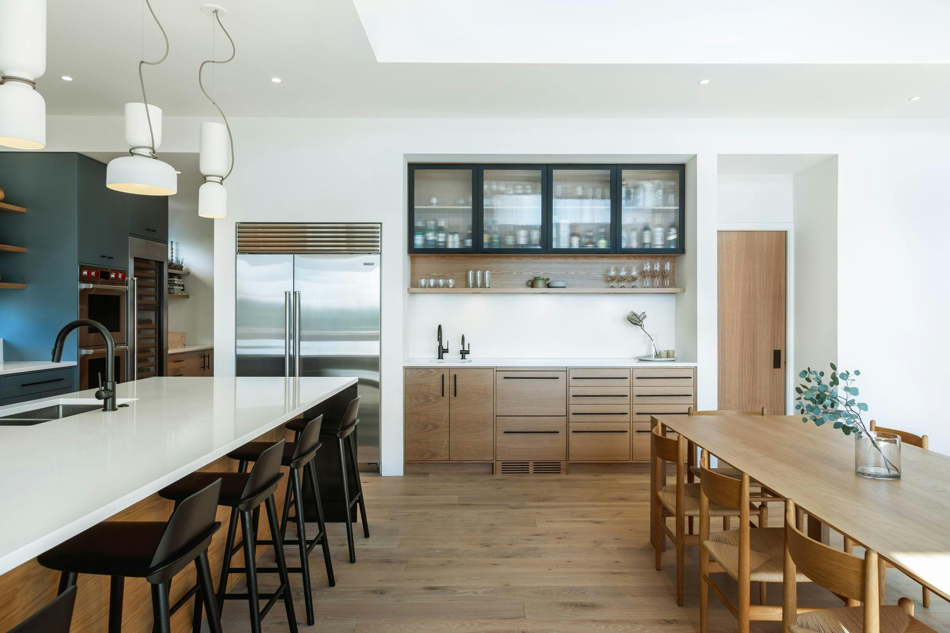
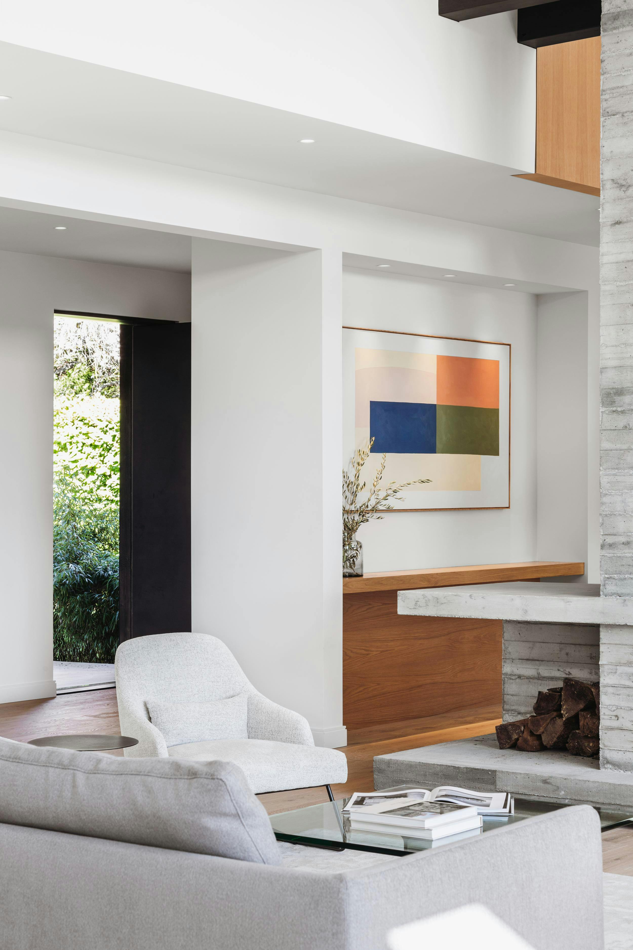
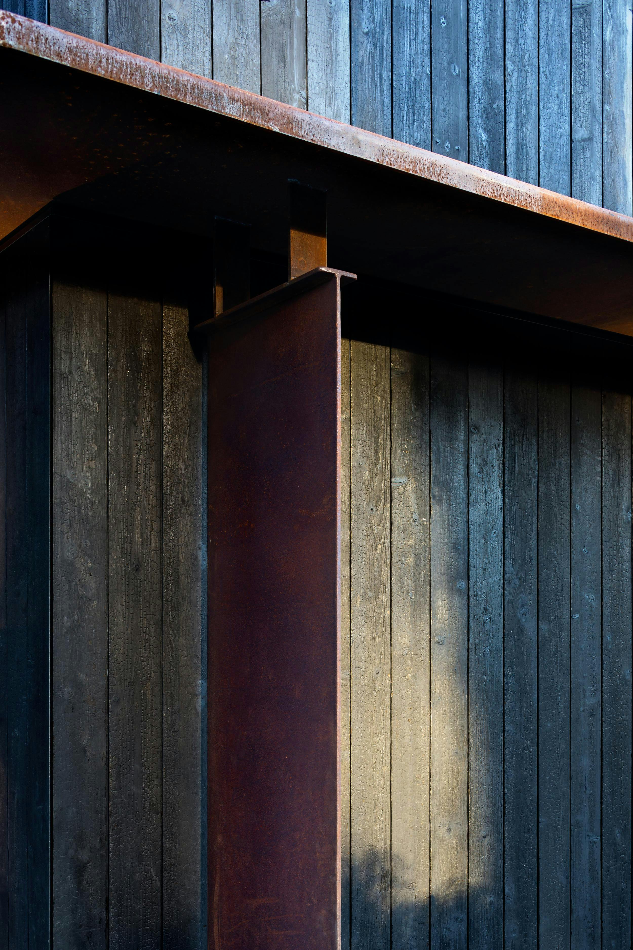
The interior design team at Bidgood + Co. chose natural materials that would be long-lasting and durable, while embracing the imperfection of handmade crafts.
White oak was used to clad the main staircase and is carried through the rest of the home in the cabinetry and flooring, as a way to reference the 100+ year old oak trees on the property.
Marble sourced from a local island-based quarry was used to create handmade tiles that add a playful element in colourful hexagon shapes and line-drawn textures.
Hard-wearing black steel accents are used on the kitchen island, as well as the hardware and plumbing throughout the home as a way to protect against little hands and fingerprints.
