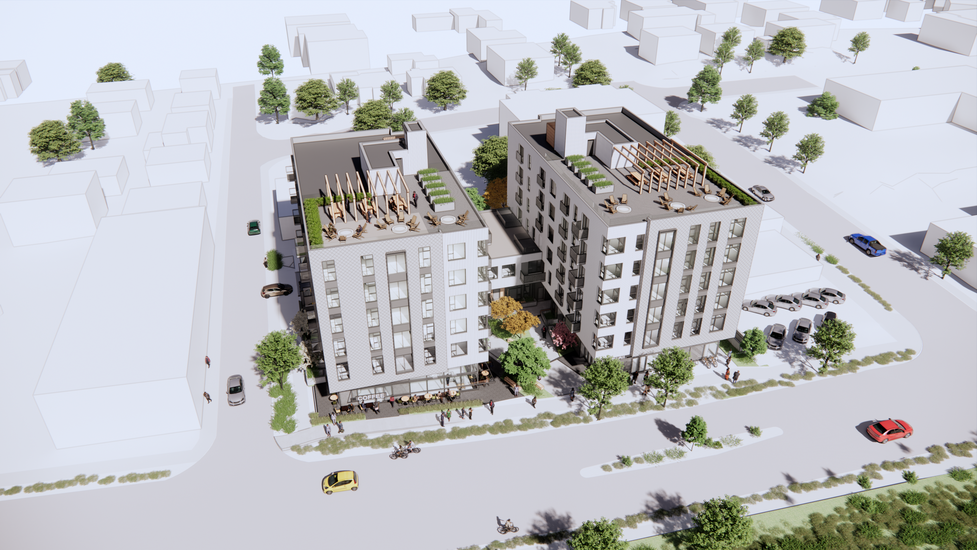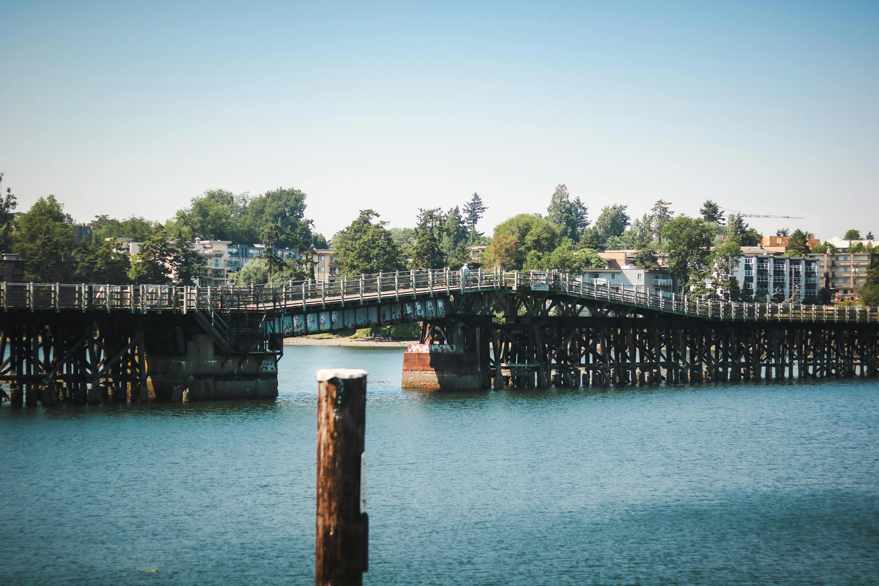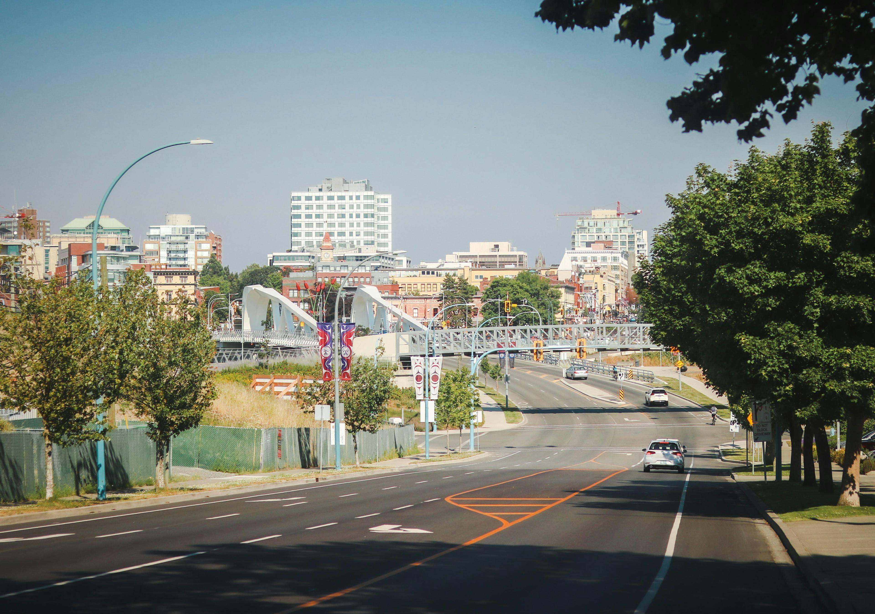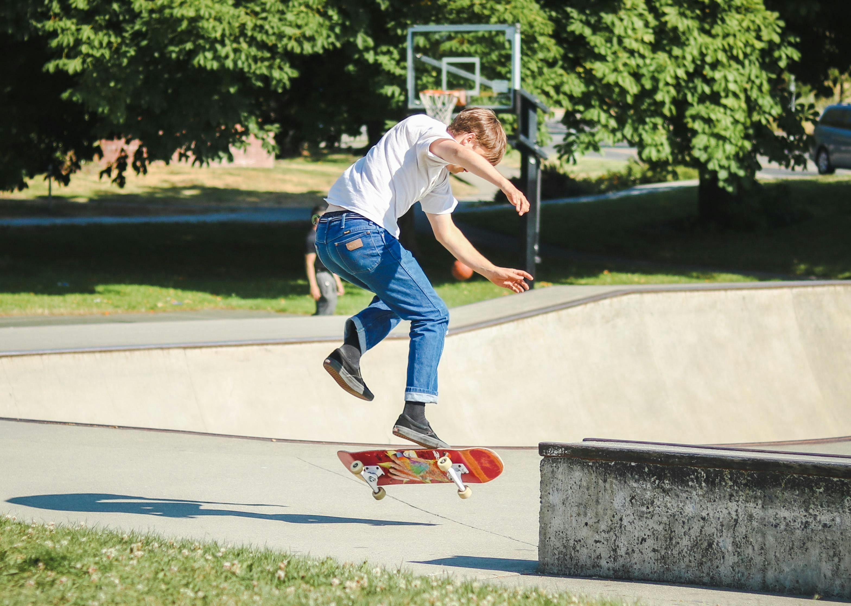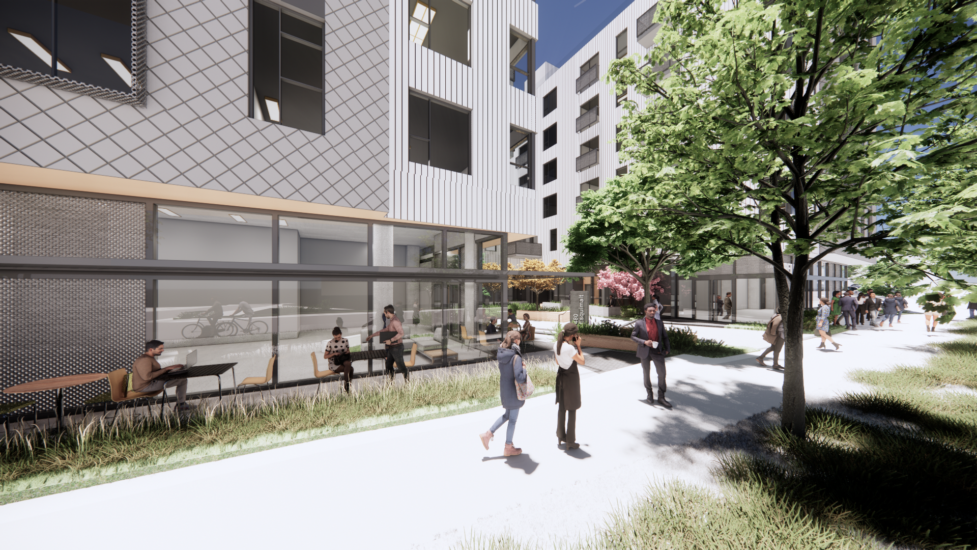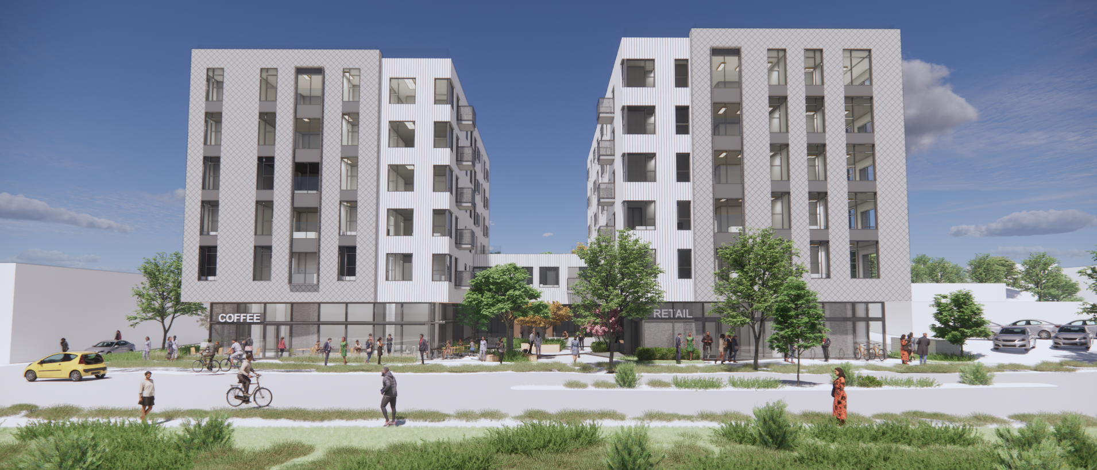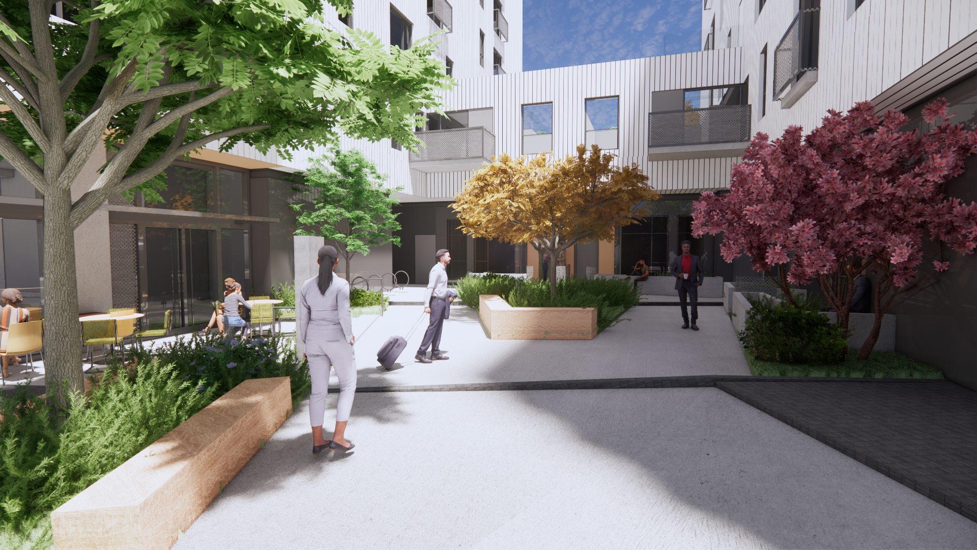A proposed mixed-use purpose built rental, designed to elevate community connection in the heart of Victoria West.
Neighbourhood
Located on the established Esquimalt Road corridor, our proposed development is only two blocks away from one of Victoria’s most historic gastropubs, numerous businesses and recreation opportunities.

Alignment With Victoria West
Benefiting from the existing infrastructure, our project is situated within walking distance to four bus stops that provide access to most, if not all, of the major regional employment centres within a 25-minute ride.
Not only that, but our development approach was guided by underlying principles identified in the Victoria West Neighbourhood Plan.
Three utilized principles are: Supporting jobs and businesses by encouraging light industrial spaces;and adding new upper floor commercial and office spaces; creating more places to live near transit and amenities by enlivening Esquimalt Road with residential units above employment; and adding housing that fits by adding diversity all while maintaining neighbourhood character.
Why Rental?
With homeownership increasingly out of step with local incomes, Purpose Built Rental housing represents a possible—and sometimes beneficial—alternative to homeownership.
Common Benefits to Rental Housing
Maintenance
Lack of maintenance or repair costs
Accessible
Increased access to amenities
No Taxes
No property taxes
Flexible
More flexibility where you live
Predictable
Predictable monthly payments
Affordable
No downpayment required
What's more, all rental units at 480 Esquimalt have been designed to increase livability through both form and function, ultimately supporting long-term tenancies.
Project at a Glance

6 storeys
23,657 sqft
70,853 sqft
2,399 sqft
5,473 sqft
3.0 FSR

3.00m
4.08m
1.23m
3.81m

85 Homes
10 Homes
41 Homes
20 Homes
9 Homes
5 Homes
Rental

142 Stalls
24 Stalls
39 Stalls
1 Modo Stall
59 Lockers
Stay Informed
If you would like to receive future updates about this project, be sure to register and stay informed.

