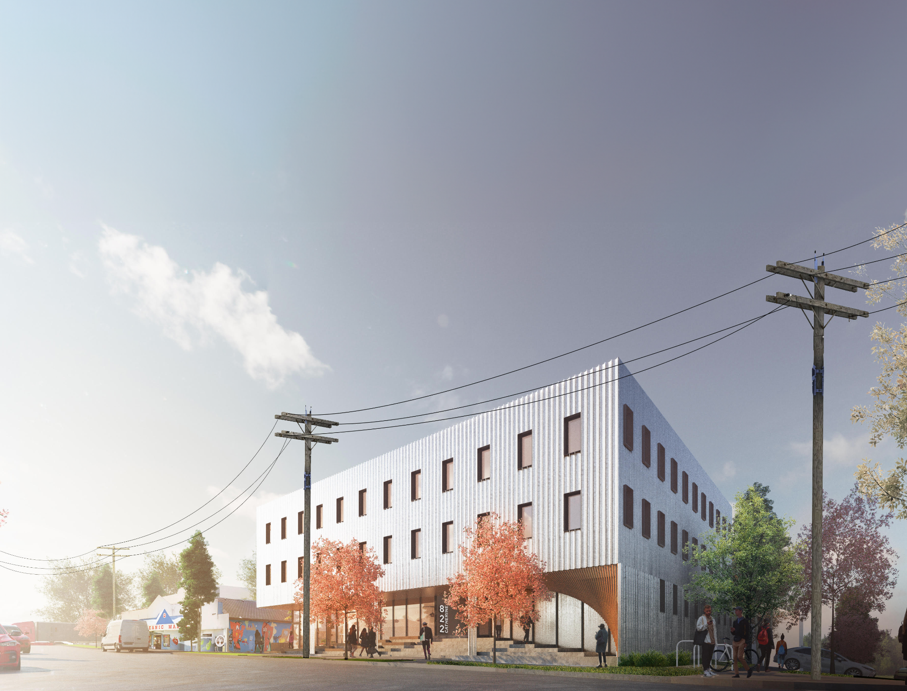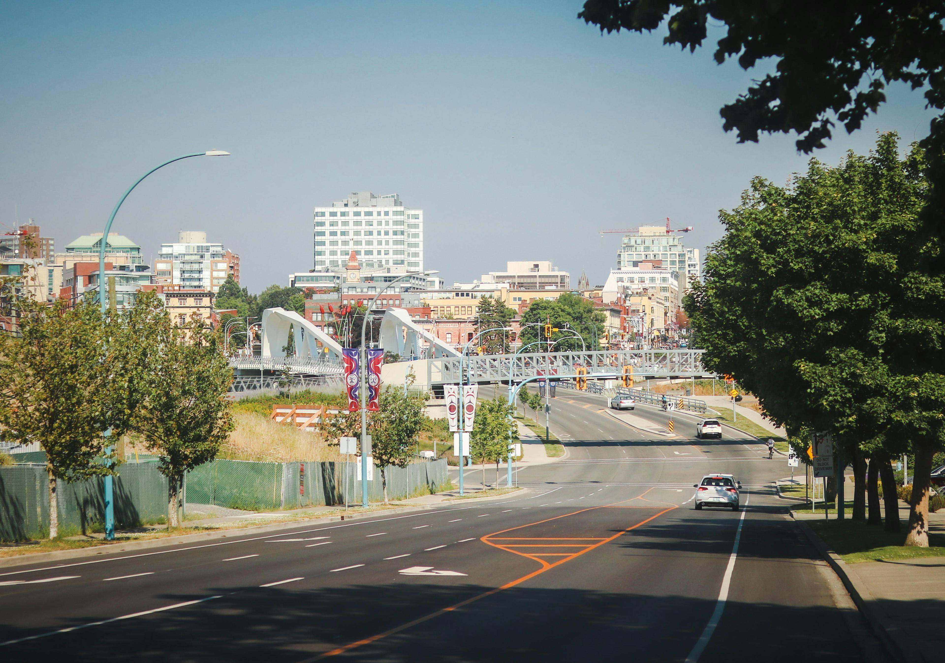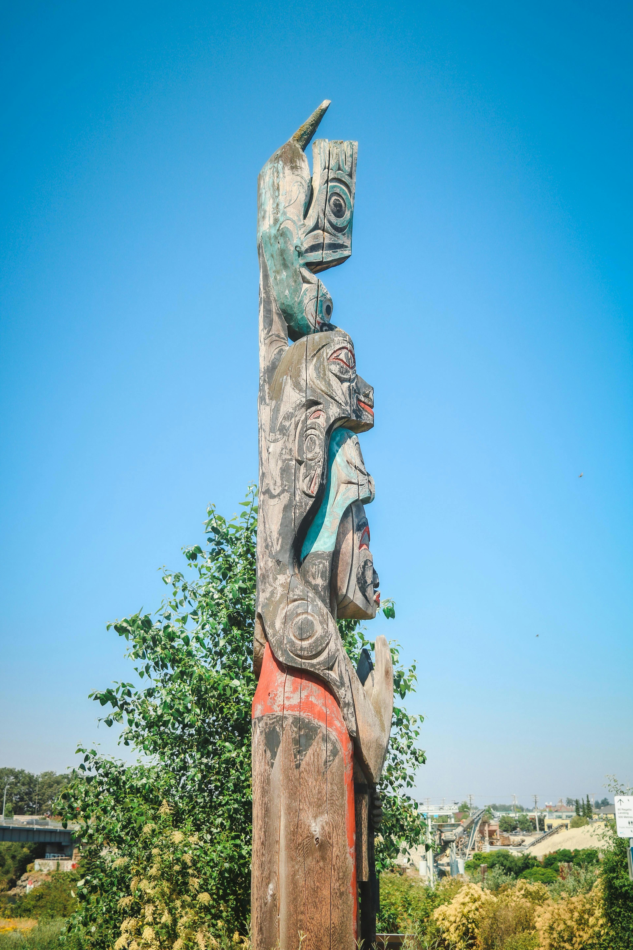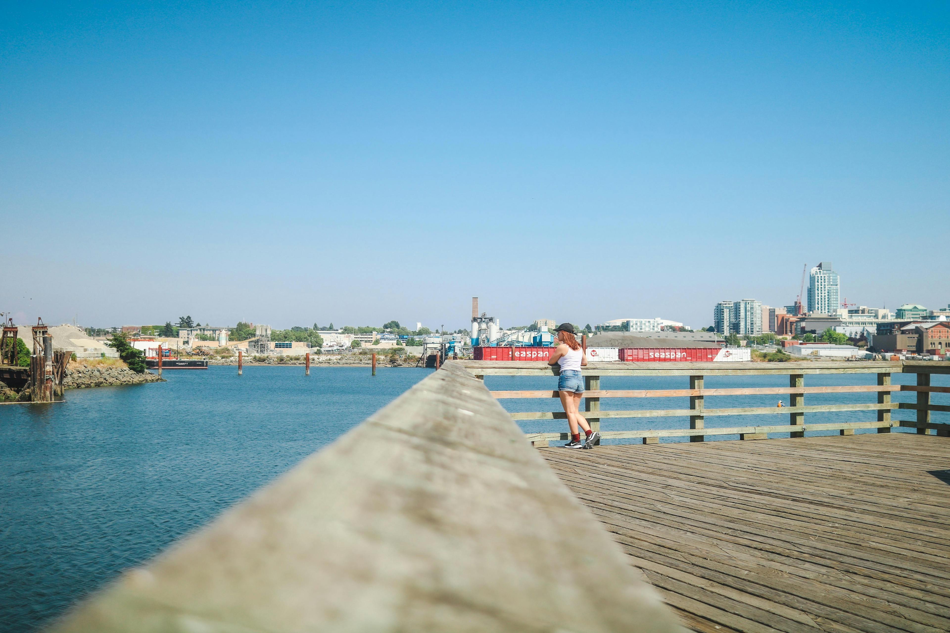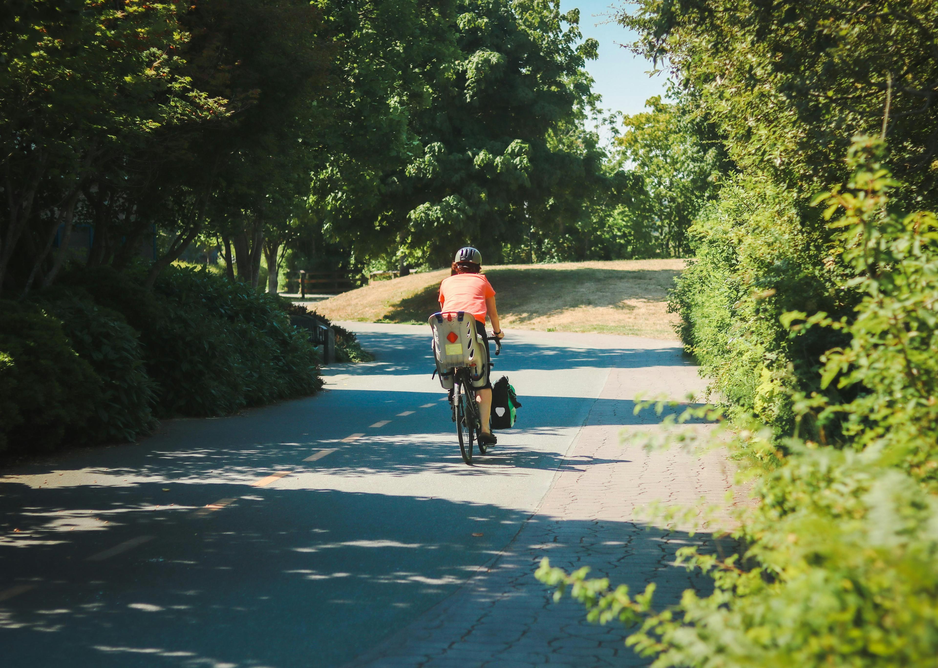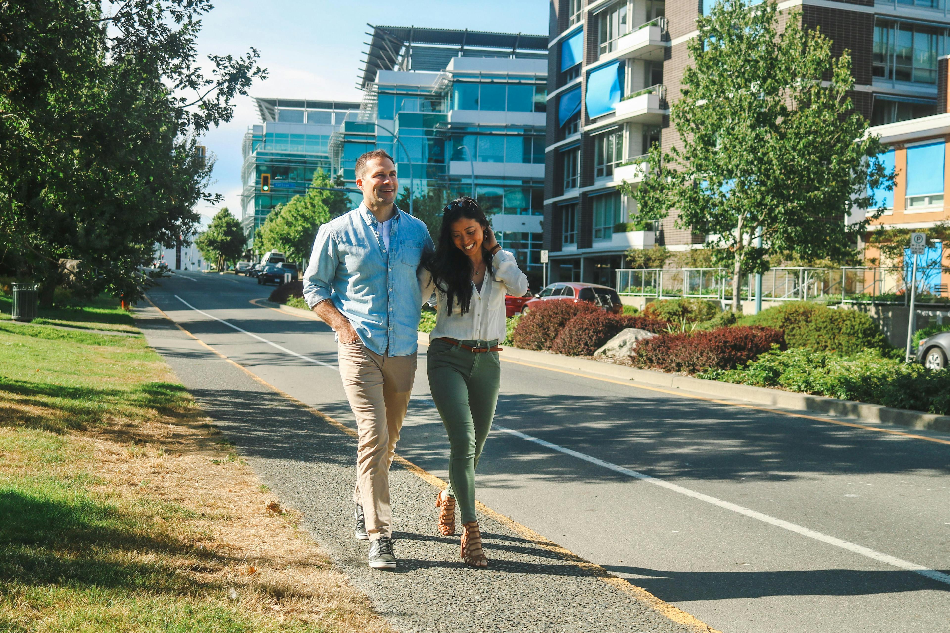An elevated purpose-built rental building that aims to bolster and contribute to the eclectic and dynamic neighbourhood aesthetic at the heart of Victoria West.
Design Principles
Street Oriented and Pedestrian Friendly
Compact Infill
Car-Lite Lifestyle
Thoughtful and Eclectic Design
Purpose-Built Rental Housing
Project at a Glance

3 Storey
10,795 sqft
19,485 sqft
1.8 FSR
72.8%

3.10m
3.90m
2.40m
2.77m

27 Homes
2 Homes
15 Homes
5 Homes
5 Homes

12 Stalls
11 Stalls
40 Stalls
Purpose-Built Rental
1 CRU
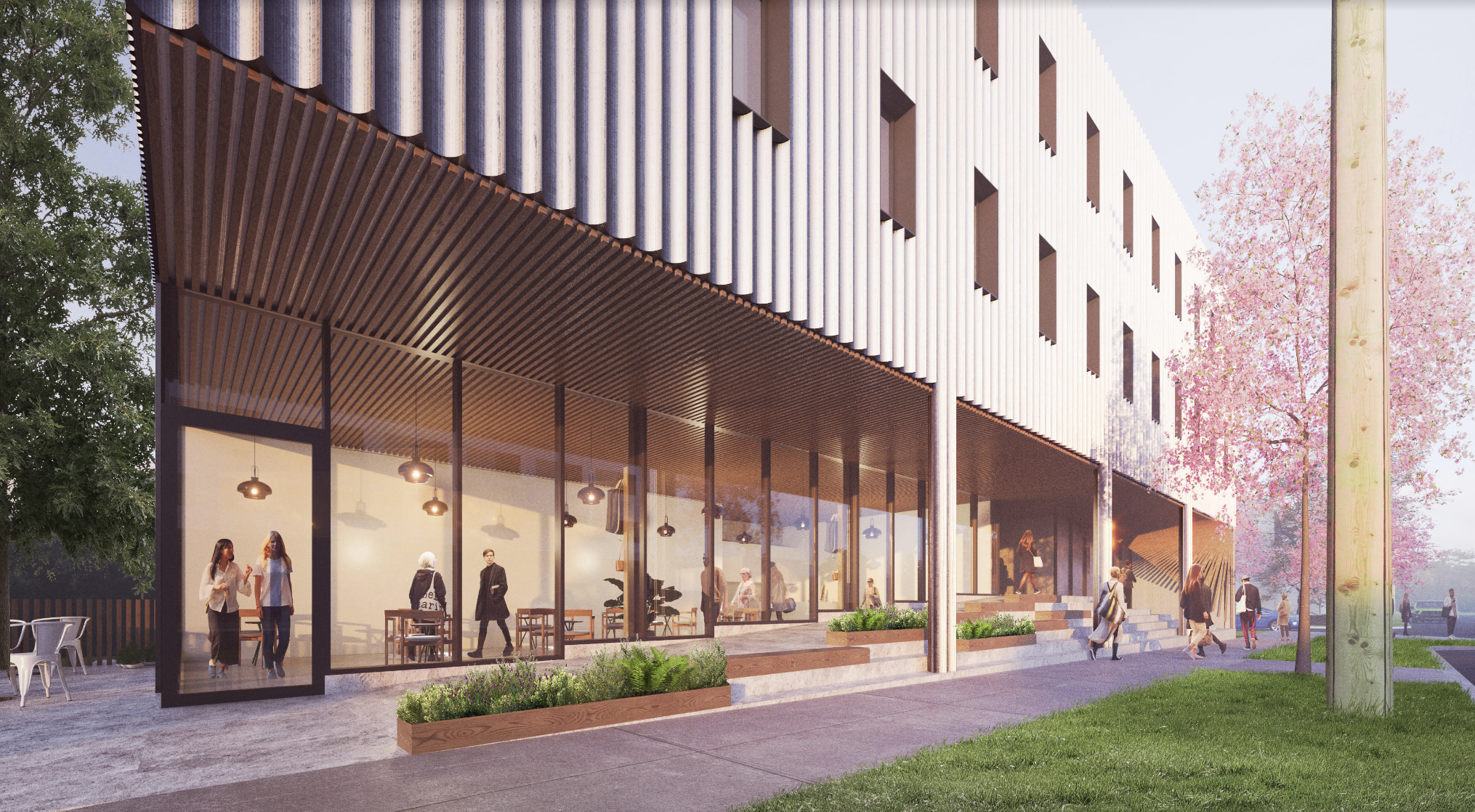
Neighbourhood Grain
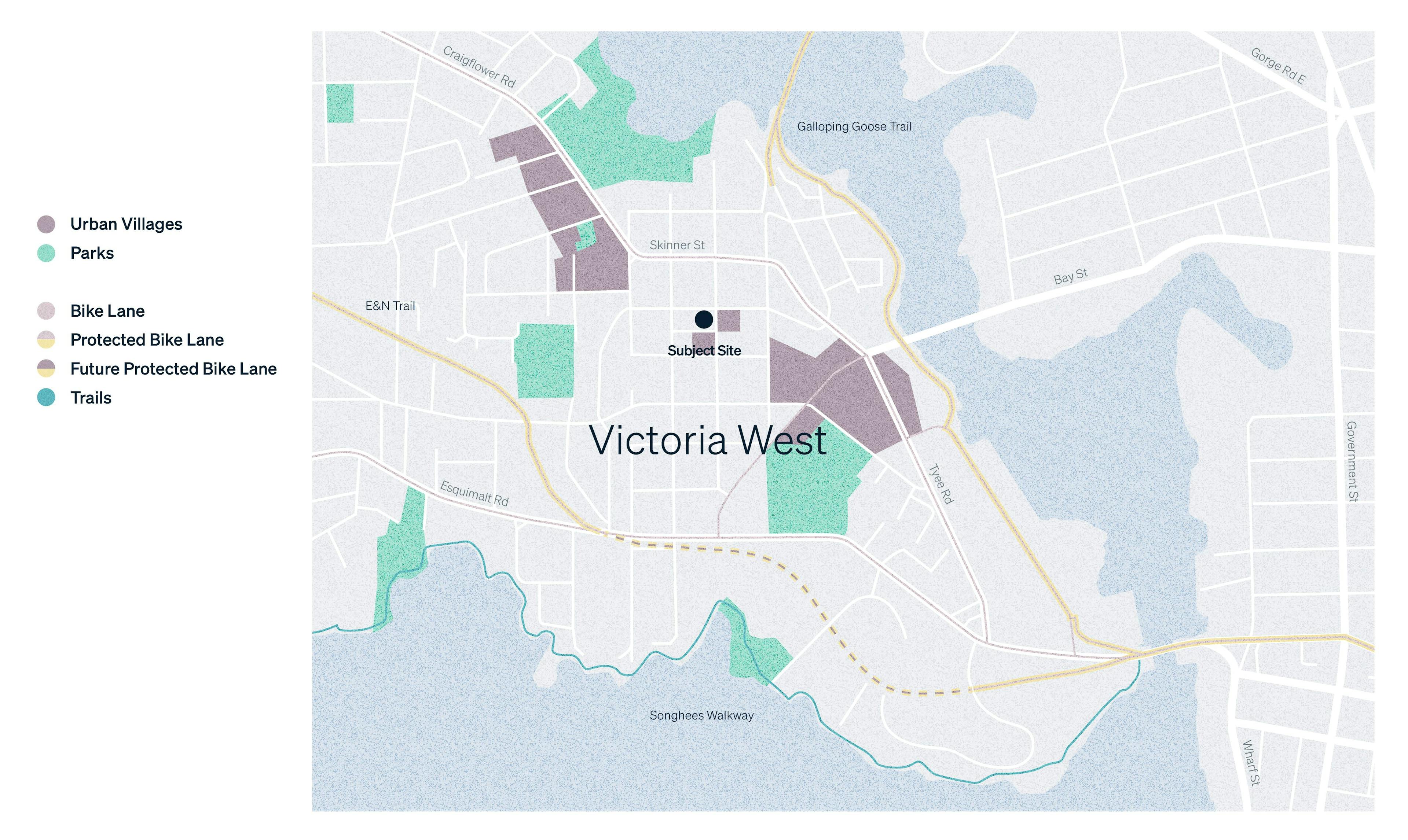
This area of the Victoria West neighbourhood includes a heterogeneous mix of commercial and residential uses, from single-family character homes to multi-family apartment and condominium buildings.
Neighbouring the subject site is a mix of single-family character homes located to the north and west, with commercial uses to the south and east. As per the Neighbourhood Plan, “A mix of historic older homes and new development in a greatly varied lot p
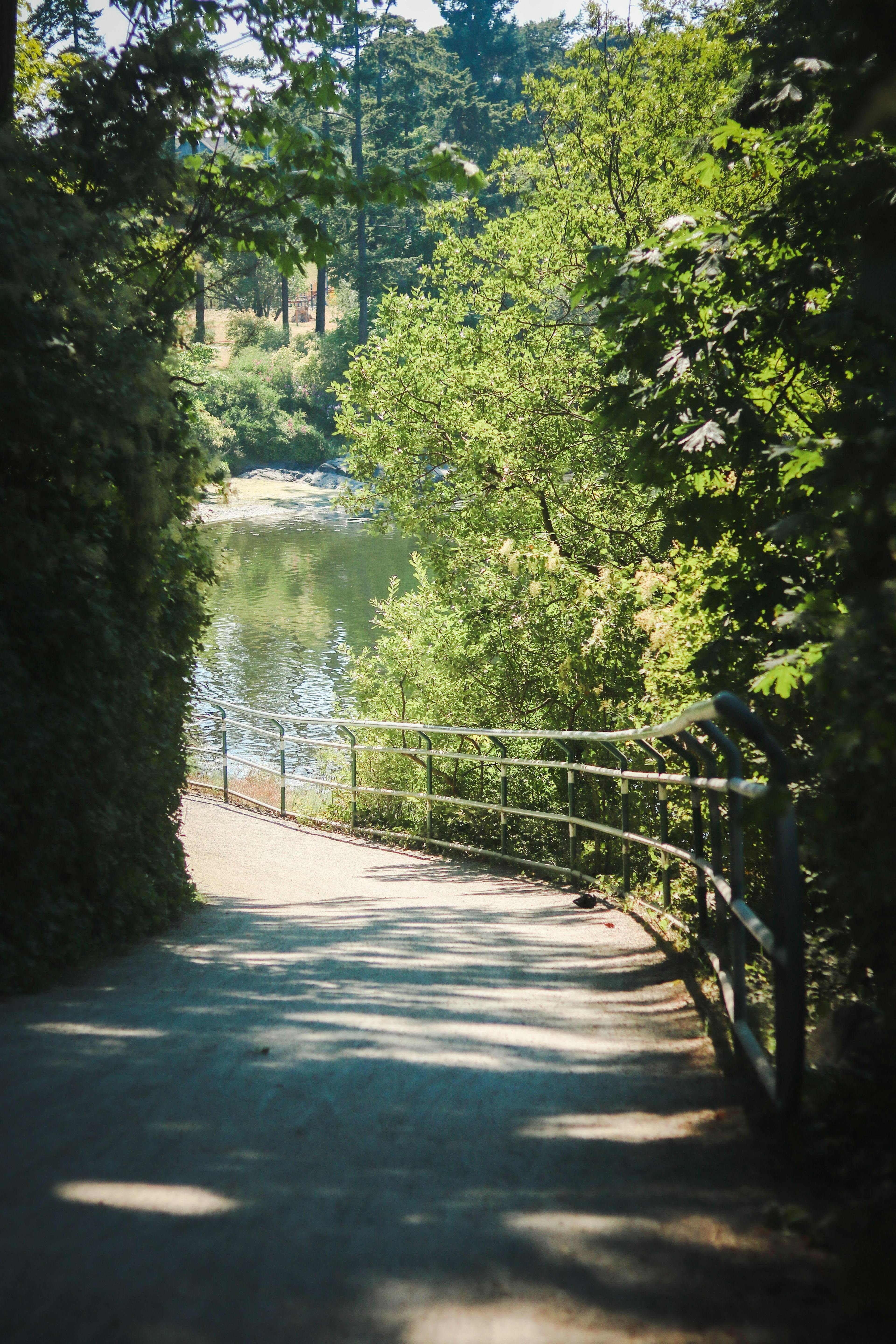
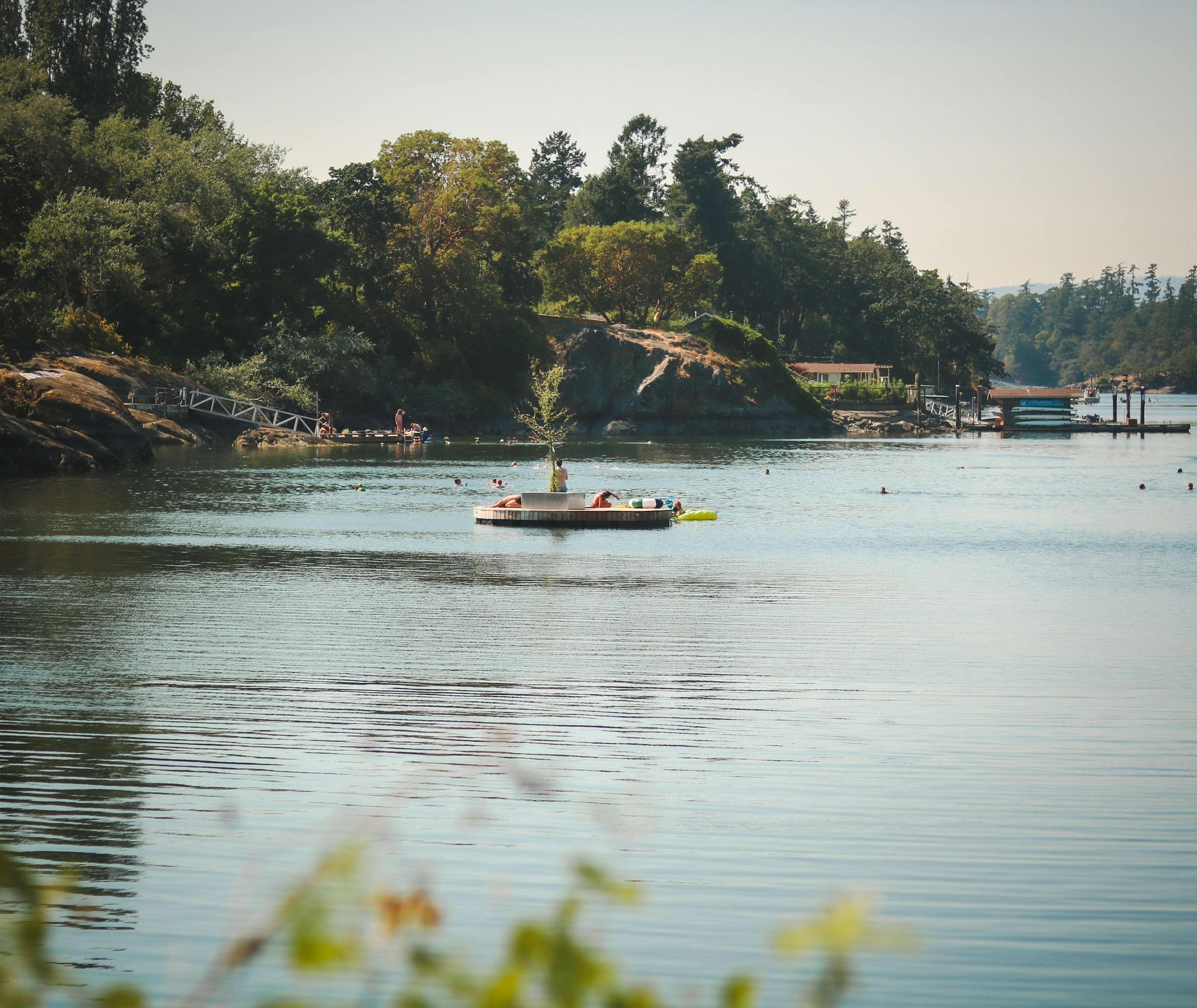

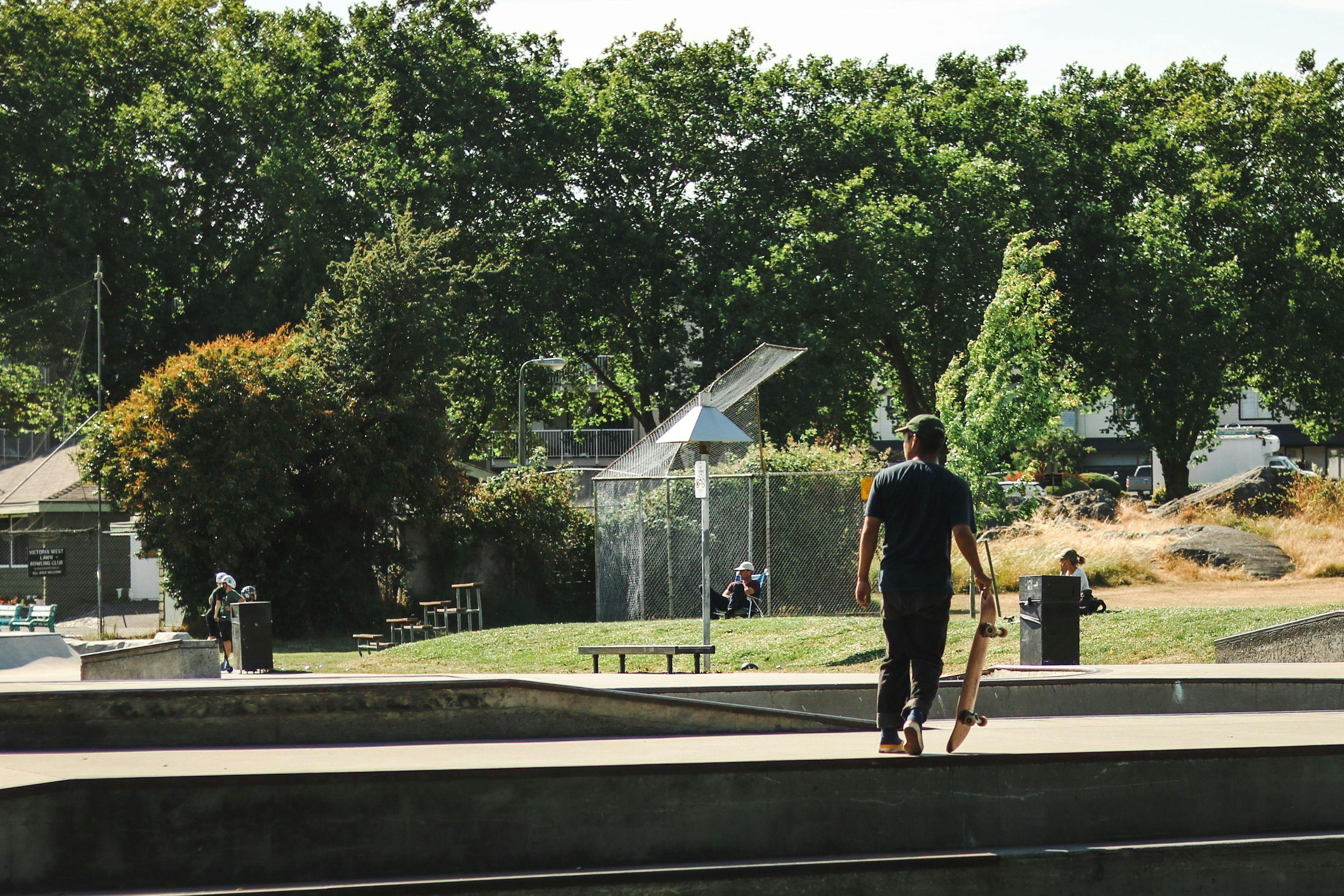
As well as directly bordering the Catherine at Edward Small Urban Village, the subject site is less than 500 metres from the Westside Large Urban Village and 500 metres from the Craigflower Small Urban Village which offers a wide range of local retail, commercial businesses and services.
Neighbourhood Plan
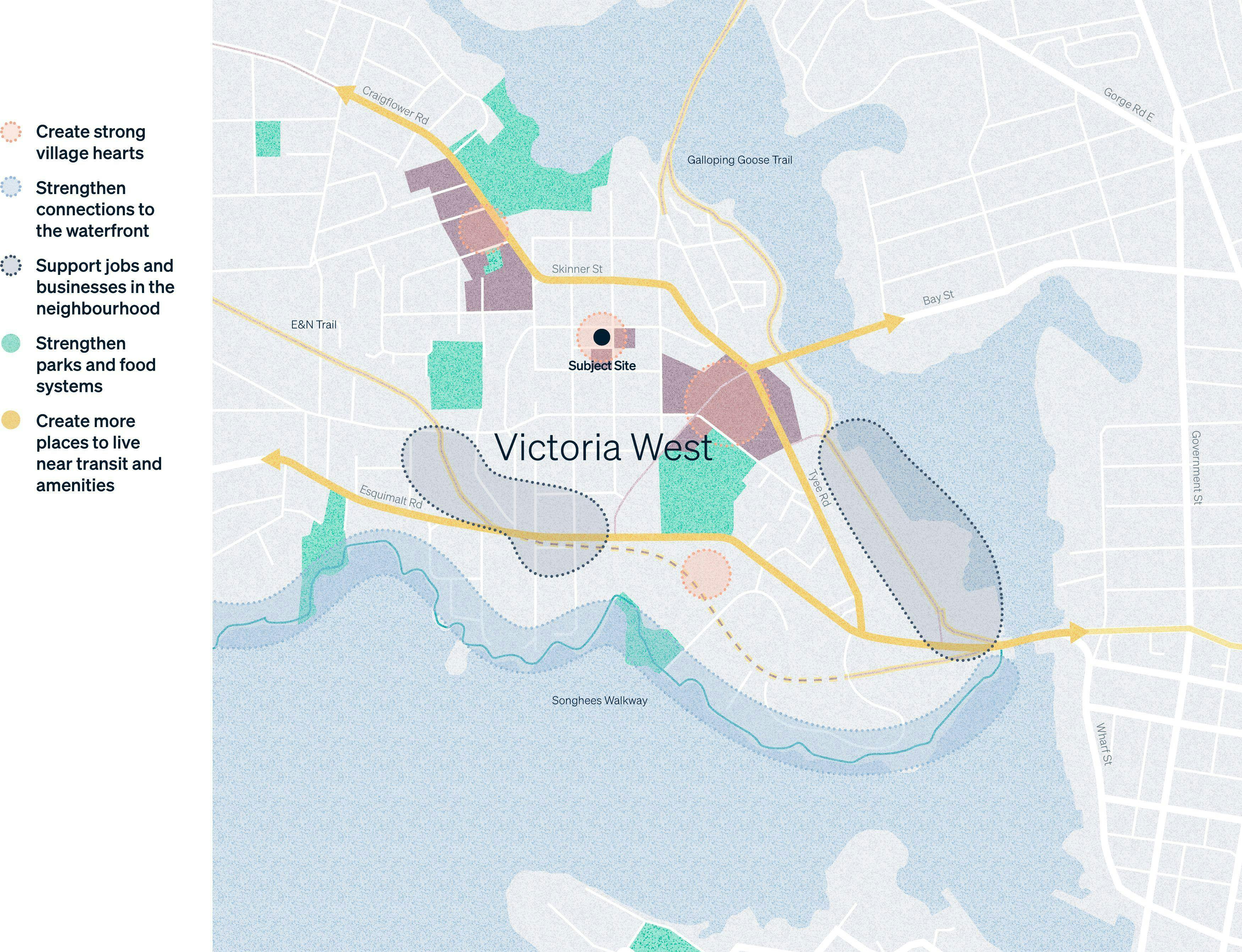
Neighbourhood Vision Statement
“In 25 years, Victoria West is a safe and welcoming community with diverse people, housing and businesses. The old and new are knitted together to create an eclectic and exciting mix of people, places and culture. It is a leader in neighbourhood sustainability, showcasing strong businesses, active transportation, a vibrant waterfront, healthy ecosystems, local food and innovative housing.”
Policy Context
The subject property is located in the heart of Victoria West, directly bordering the Catherine at Edward Street Village.
The Victoria West Neighbourhood Plan envisions this area as an opportunity for ‘neighbourhood gathering, shops and services’. The Neighbourhood Plan also identifies several ‘big moves’, the first of which is to ‘Create Strong Village Hearts’, which has guided the planning of this proposal. Another is to develop and construct more places to live near transit and amenities. Within a two-block radius you can find an elementary school, a local food market—popular not only with residents of Victoria West but citywide—as well as four bus stops that provide access to most, if not all of the major regional employment centres within a 25-minute ride.
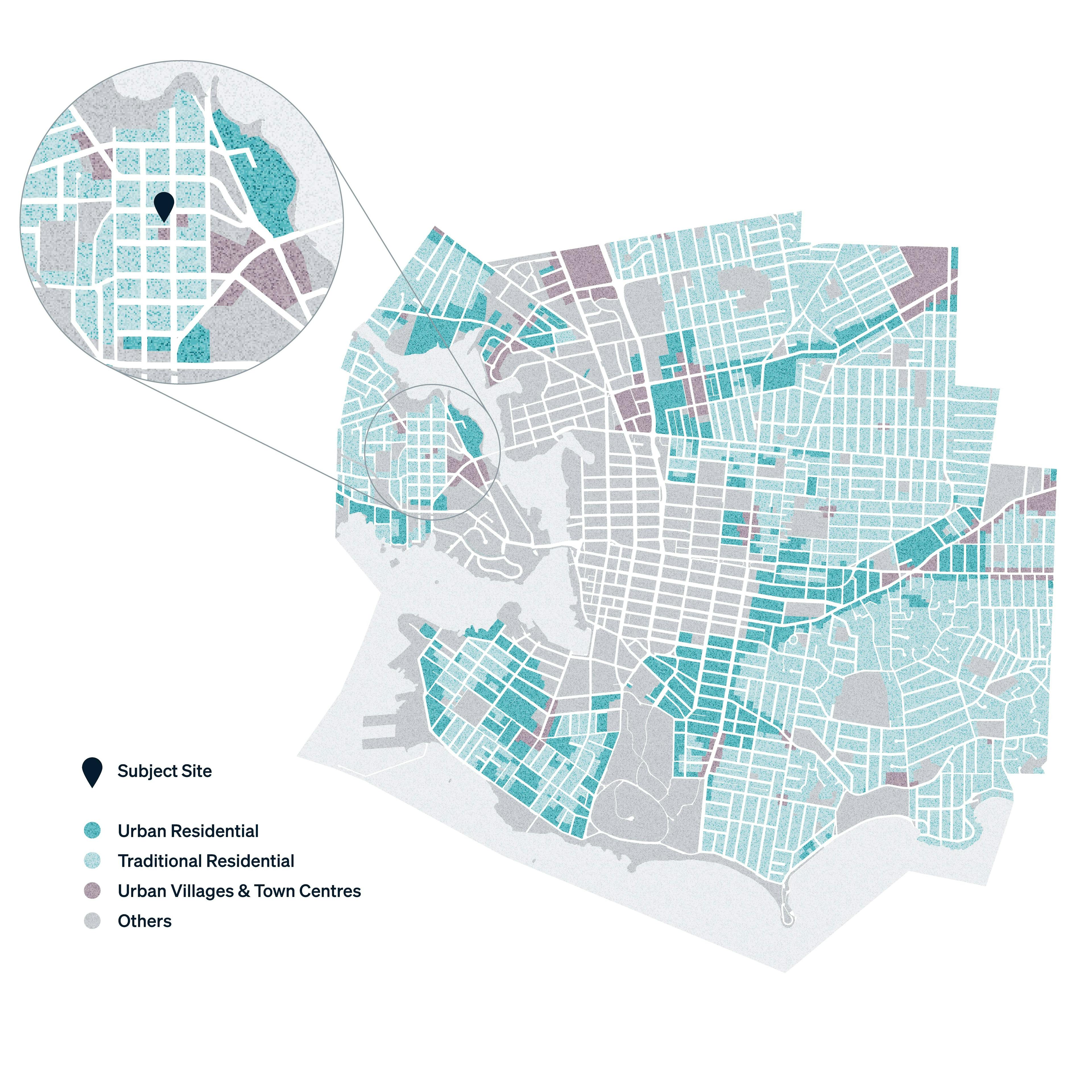
In the Official Community Plan (OCP), urban villages are envisioned to absorb 40% of all population growth, yet they only make up 3.5% of the city’s land base.
As such, we need to be careful about redevelopment to ensure these scarce lands are utilized appropriately. Currently designated as Traditional Residential within the Official Community Plan, we are seeking to include the subject site within the Catherine at Edward Small Urban Village. The housing forms characterizing these areas are low-rise and mid-rise multi unit buildings including townhouses and apartments, freestanding commercial and mixed-use buildings.
There are provisions in the Official Community Plan to exceed the stated density for the advancement of certain plan objectives. In this case, those objectives are the provision of rental housing in perpetuity and strengthening the ‘village heart’ by providing local employment and business opportunities through the commercial spaces on the ground floor.
Why Rental?
With homeownership increasingly out of step with local incomes, Purpose Built Rental housing represents a possible—and sometimes beneficial—alternative to homeownership.
Common Benefits to Rental Housing
Maintenance
Lack of maintenance or repair costs
Accessible
Increased access to amenities
No Taxes
No property taxes
Flexible
More flexibility where you live
Predictable
Predictable monthly payments
Affordable
No downpayment required
What's more, all rental units at 822 Catherine have been designed to increase livability through both form and function, ultimately supporting long-term tenancies.
Transportation
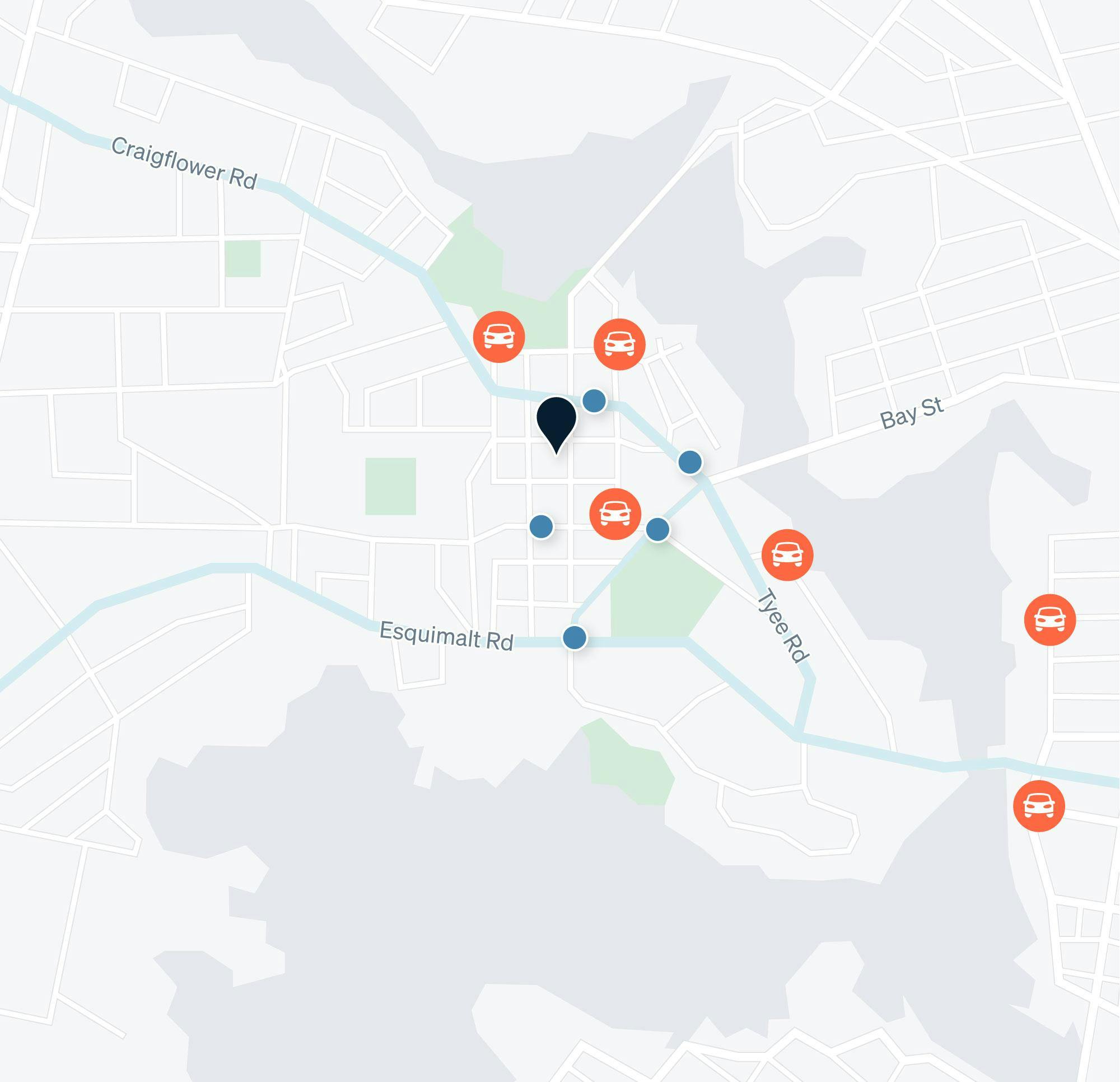
Transportation Map
Legend
Subject Site
Modo Car
Common Bus Stop
Bike Lanes/Road Shoulders
The subject site is well connected to both walking and cycling networks, allowing residents of the development to access most everyday amenities and services either on foot or by bicycle. The site is an approximately 10-minute bike ride from downtown Victoria via the Johnson Street Bridge and a short bike ride from the Galloping Goose Regional Trail, which connects to the Burnside Neighbourhood and Saanich via the Selkirk Trestle.
The site is extremely well-served by public transit, with five transit routes within 500 metres of the site (an approximate six-minute walk). Combined, these routes allow flexible access to the entire Capital Region. With regards to vehicle trip generation, between ten and twenty two-way vehicle trips are anticipated per peak hour period, which is a range of trip generation typically considered negligible in terms of road capacity.
Learn More
If you would like to receive future updates about this project, be sure to register and stay informed.

