Public Request
While Block x Block may be fictional, the goal is to inspire local residents to rethink public and private spaces, as each edition begins with a call for crowdsourced ideas.

Urban design initiative that encourages residents to reimagine the future of Victoria and identify opportunities to transform underutilized parcels of land while challenging the status quo.
While Block x Block may be fictional, the goal is to inspire local residents to rethink public and private spaces, as each edition begins with a call for crowdsourced ideas.
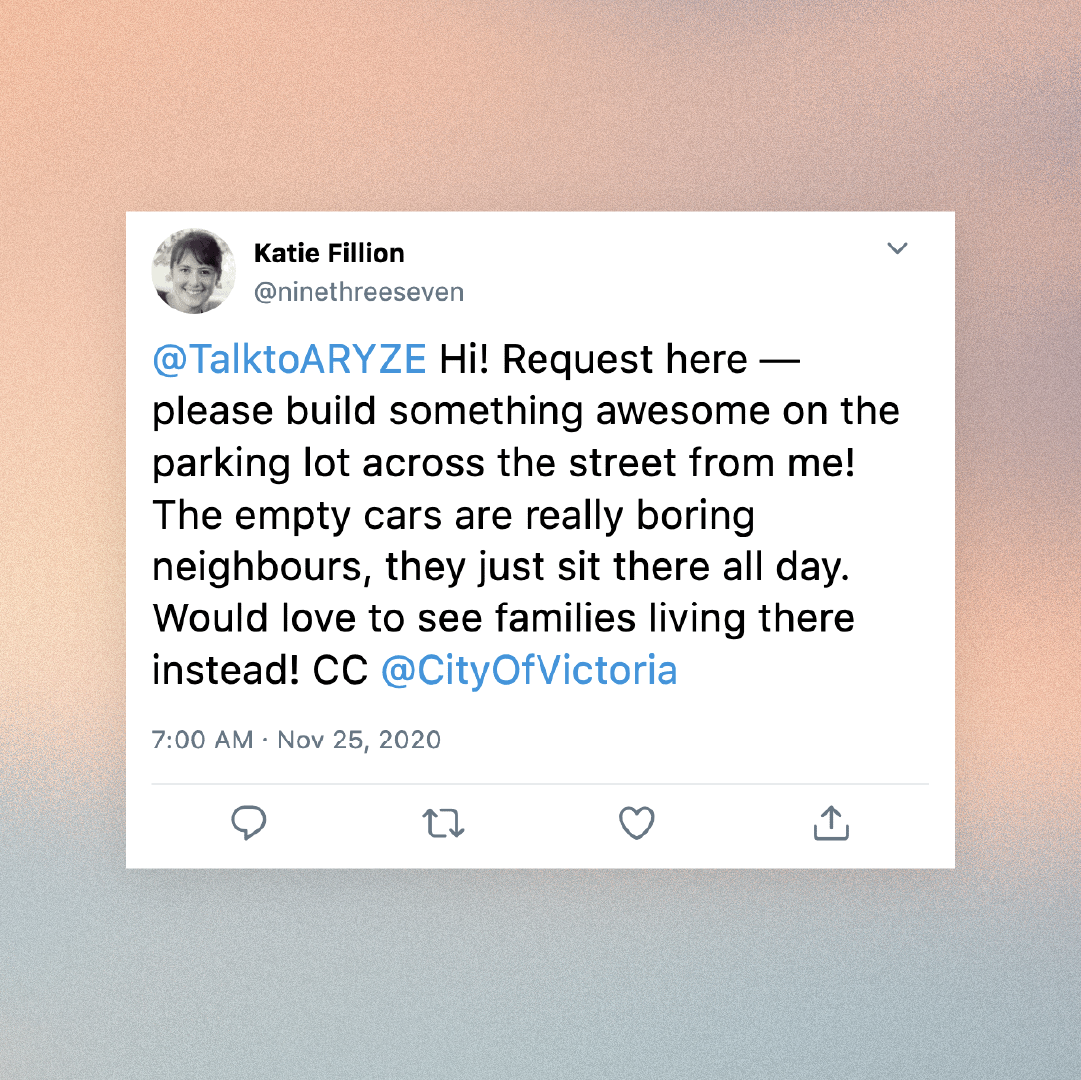
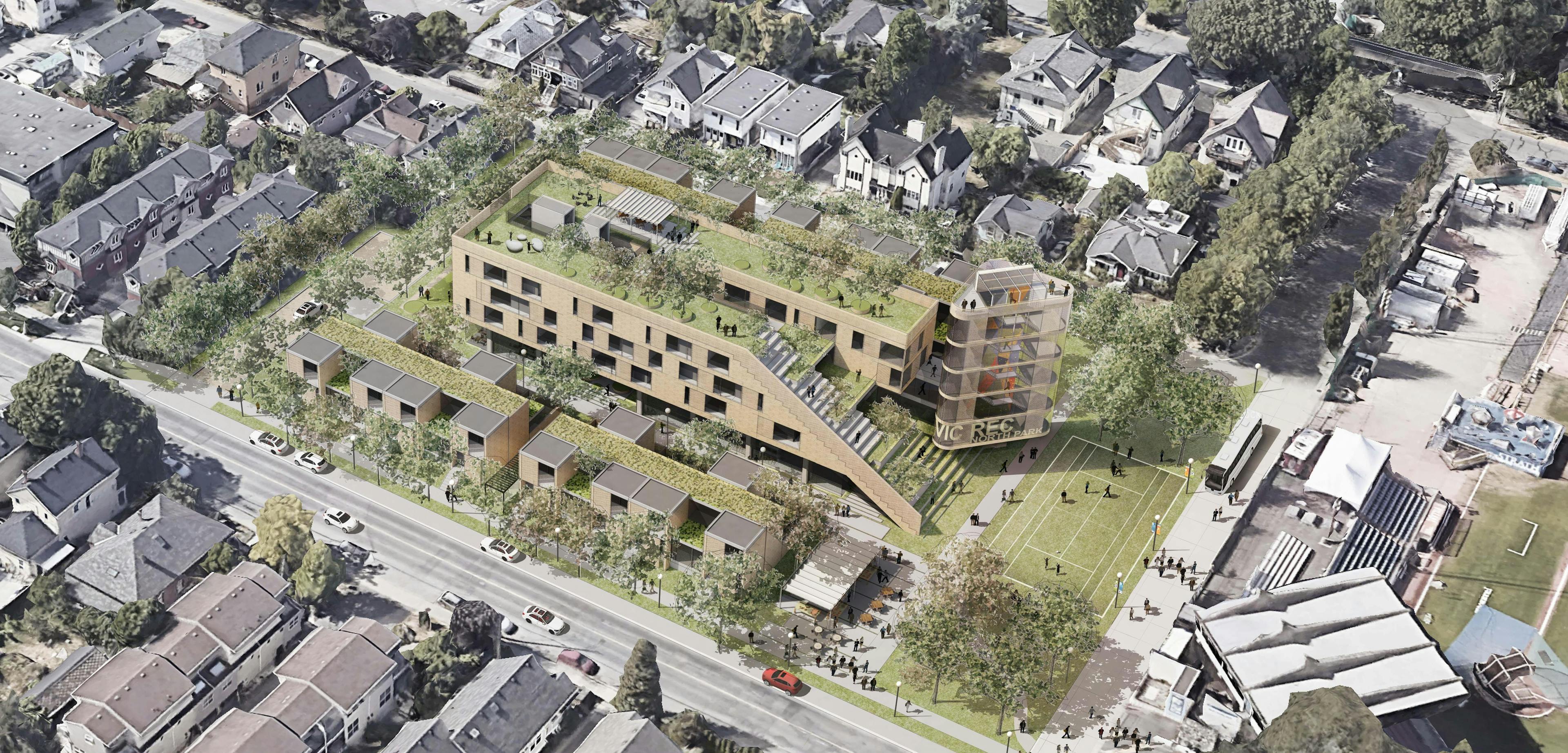
1.
Density & Affordability
2.
Must pass the trick-or-treat test
3.
Fun amenities
4.
Architecturally unique
5.
Needs to support principles of diversity and inclusion
City:
Victoria
Neighbourhood:
North Park
Address:
900 Block of Caledonia
Current Land Use:
Parking Lot
Policy Context:
Urban Core Residential
Density:
1.2 to 2.5 FSR
Height:
Six Storeys
Land Use:
Mixed Use
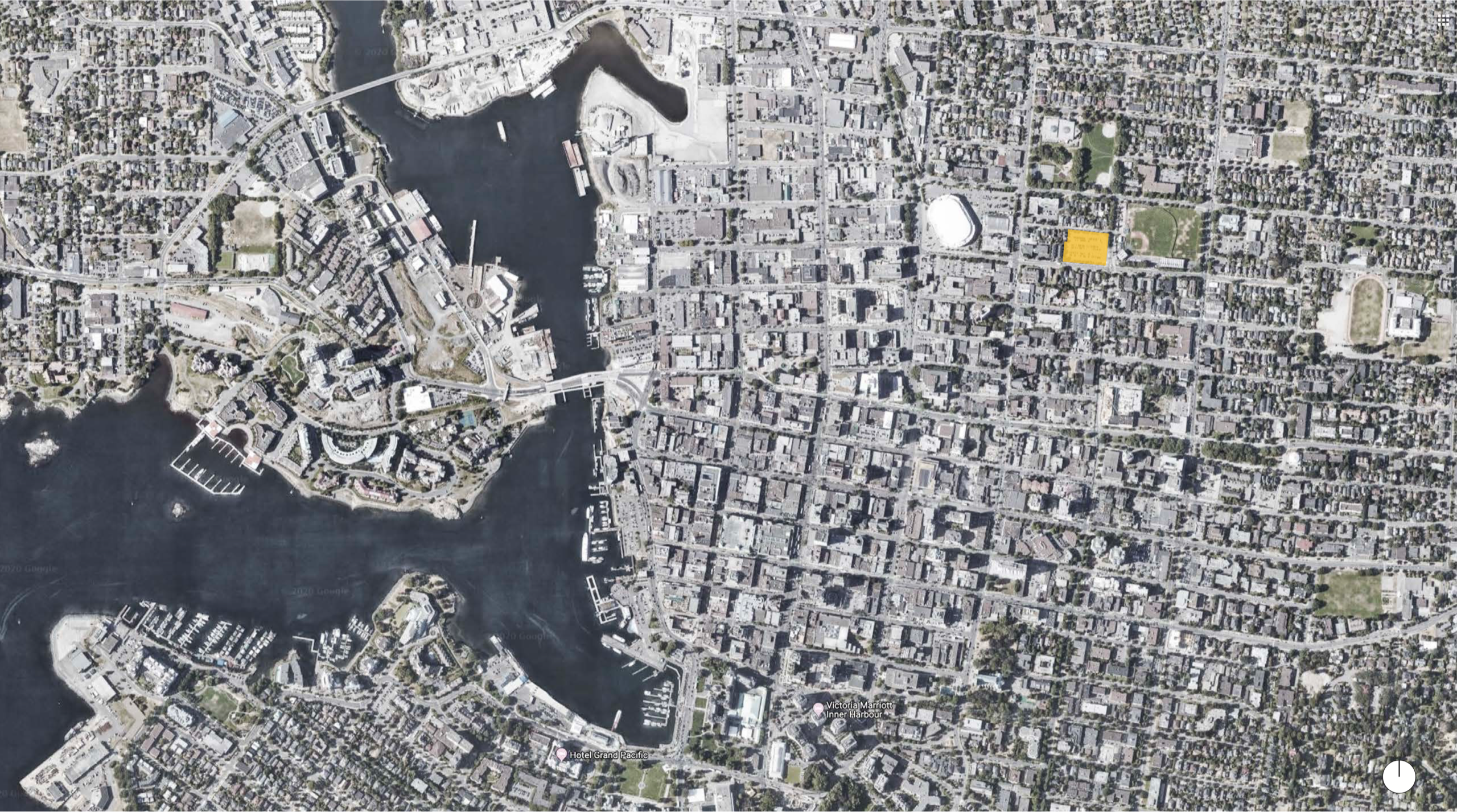
The Caledonia parking lot concept is situated in the North Park neighbourhood of Victoria and is bounded by Caledonia Ave, Green St, and Vancouver Street.
The 74,000 sqft site has multiple frontages and is within walking distance of frequent transit, bike ways and pedestrian pathways that lead to local and regional connections. The built form is evolving and is currently made up of a mix of commercial, park, single-family and multi-family developments of various vintages.
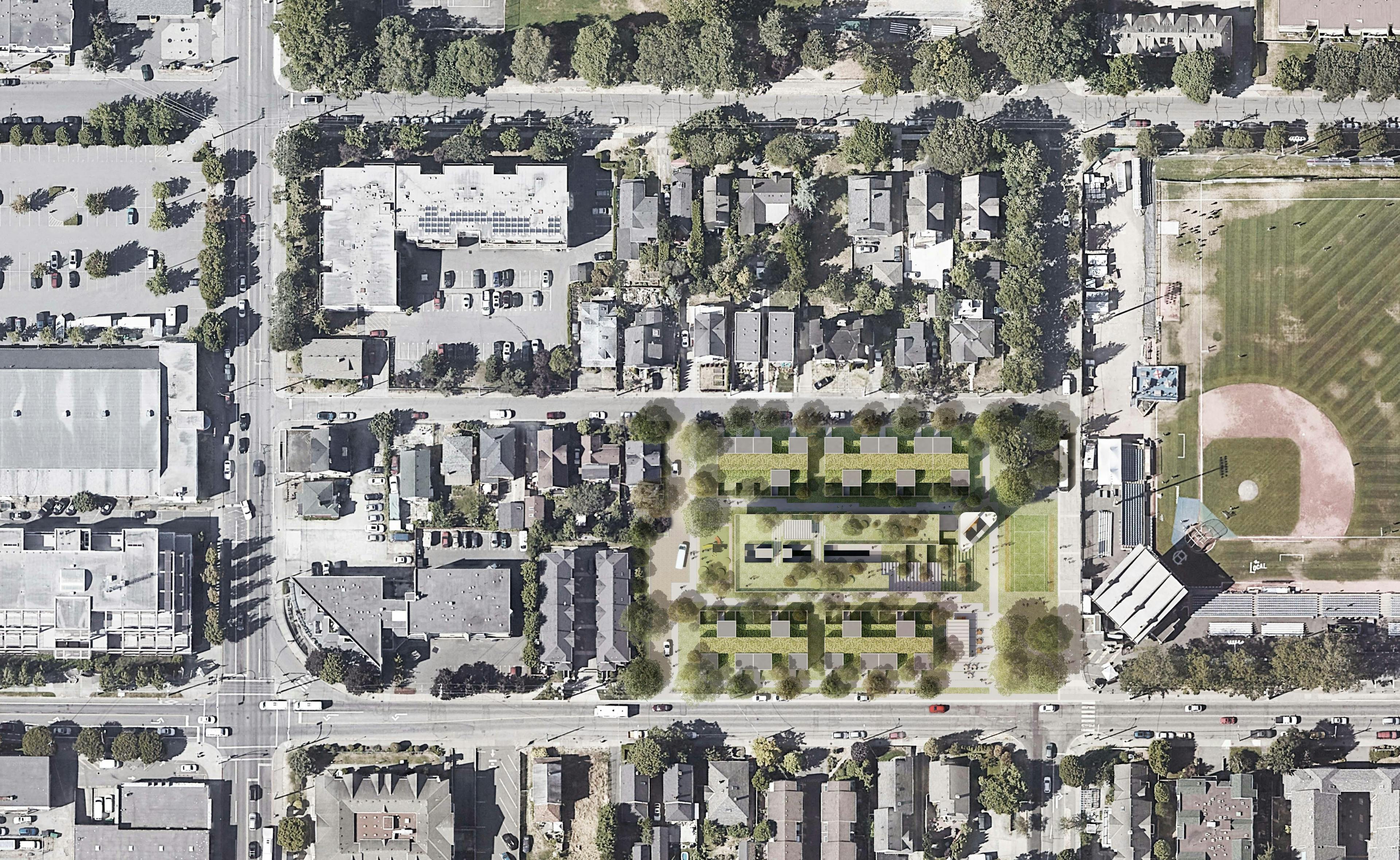
D’Ambrosio architecture + urbanism (DAU) is a Victoria-based architectural practice with an established record of creating functional and inspiring buildings and places.
In 30 years of professional practice in Victoria, the firm has delivered successful community plans and buildings that emphasize functionality, occupant comfort, environmental responsibility, architectural beauty, and contextual fit. Their passion is twofold: to perform beyond expectations and to contribute to the making of the urban place that is their home.


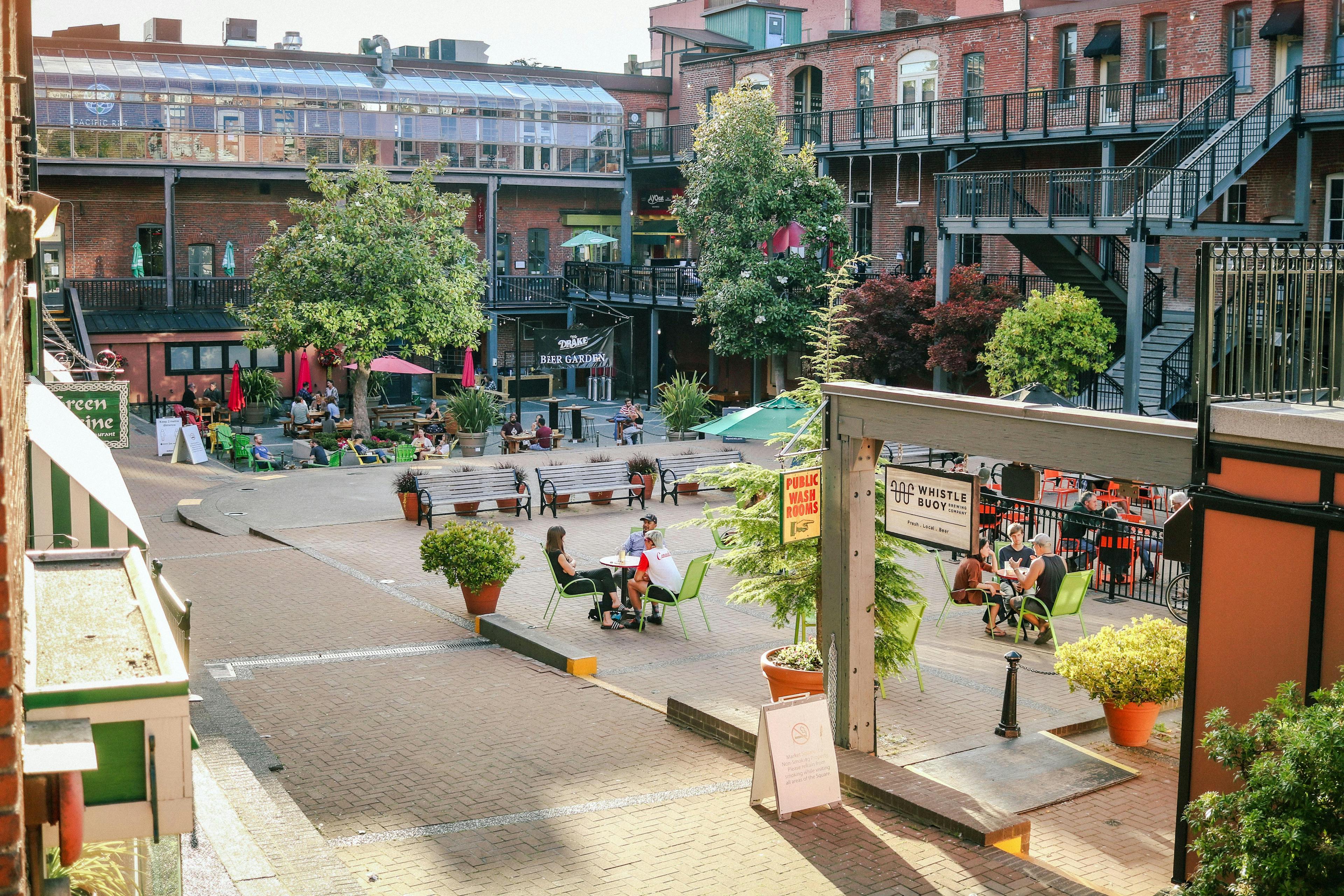
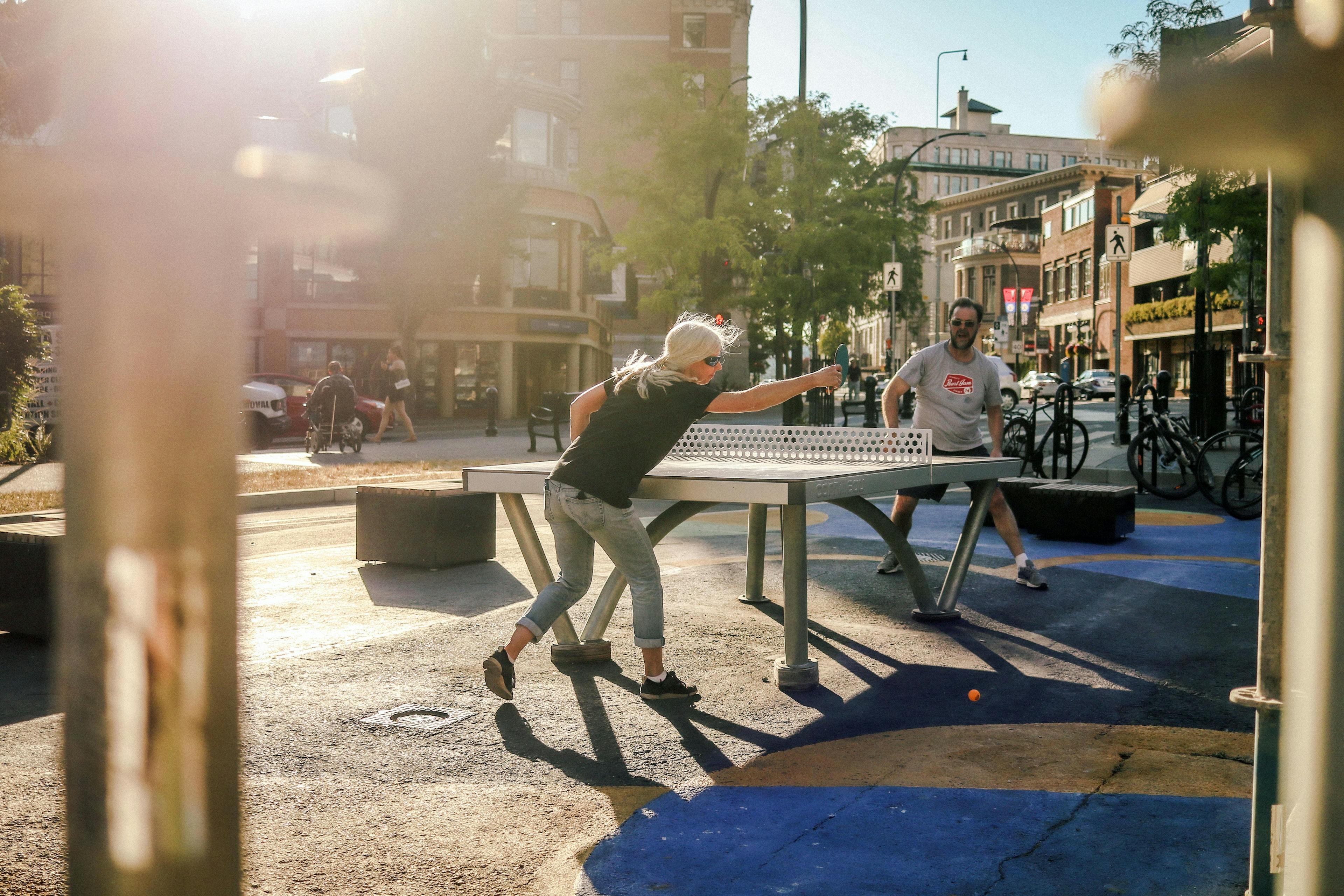
Always up for a challenge, Franc D'Ambrosio and his team were excited to develop a unique concept that would ask some interesting questions but also create a model for architectural inclusivity and creativity.
Conceived as a plausible alternative to homogenous residential infill development, this conceptual proposal raises the question: Can there be a more integrative, vibrant and multi-purpose redevelopment of publicly owned urban land?
Comprised of small-scale recreation facilities and residential apartments, the main inner-block building and tower are conceived as a publicly accessible landmark.
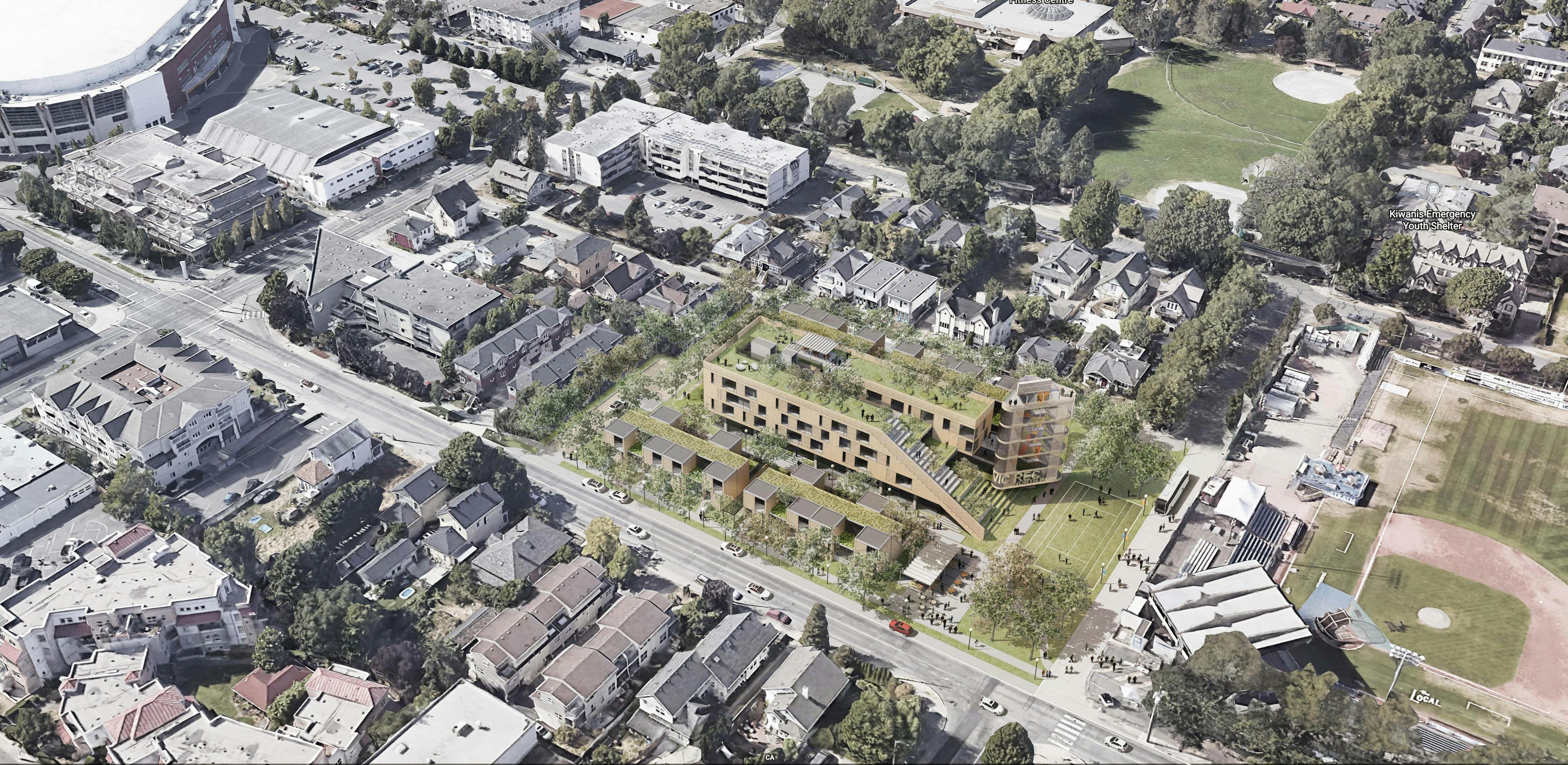
The North Park Tower Neighbourhood Project is a hypothetical urban design and architectural proposal to use a public infrastructure project as a means to improve life for more people in the City. It is intended to spark imaginative thinking and contribute to a conversation about how to make a growing City a more complex and resilient place for people to thrive.
- Franc, Erica, and Josh at DAU
Parking and Circulation
A new north-south, ‘through block’, shared-use lane connects Green Street and Caledonia as well as providing daycare drop-off, a mid-block walkway and access to a 1, 2, or 3 level below- grade garage under the entire former parking lot site.
Sports and Recreation
The North Park Tower Project takes it’s name from the interior climbing-wall and neighbourhood observation tower illustrated in the schematic drawings of this proposal. In addition to climbing, this speculative proposal for a neighbourhood-scaled recreation facility includes: a small gymnasium; badminton courts; games, art and music spaces; social services offices; seniors and teens multi-purpose spaces; as well as a children’s daycare. The main entrance of the VicRec Centre is at the base of the North Park Tower, facing the new pocket park (or Green) on a block of the restricted-traffic Vancouver Street Greenway.
Residential Opportunities
Above the neighbourhood Rec-Centre could be 3 or 4 floors of rental apartments with a common roof terrace. Surrounding this building, a pedestrian lane separates the rear patios of townhouses that would have their front entrances and porches along Caledonia Avenue to the south and Green Street to the north. There would be a wide variety of apartment and townhouse sizes with no distinguishing building features between differing tenure.