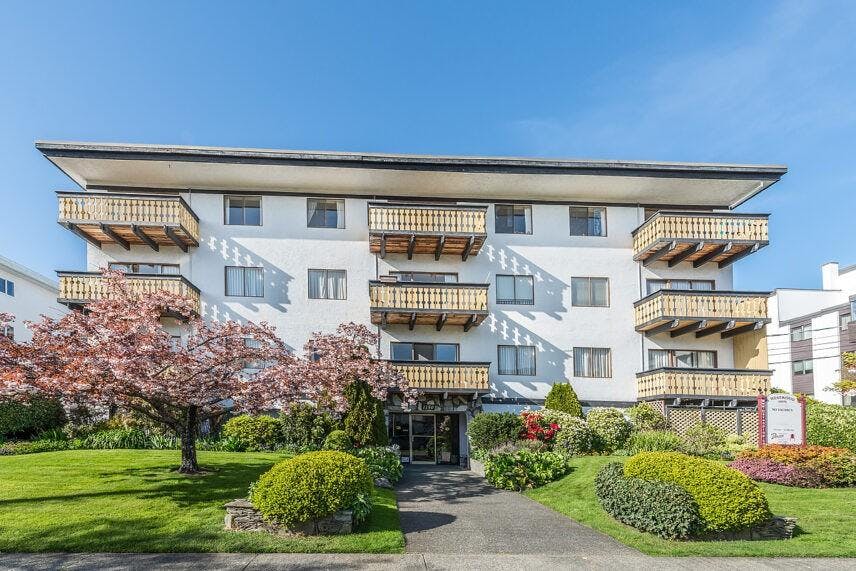Financial
Federally, the MURB program allowed investors to claim depreciation and other costs of an apartment building against unrelated income. The program was credited with incentivizing the construction of about 195,000 units nationally for $2.4 billion ($12 billion in 2023 dollars) in forgone taxes. Let that sink for a second—housing was viewed as such a benefit to society that the Federal government let go of billions in taxes—all carrot, no stick.




