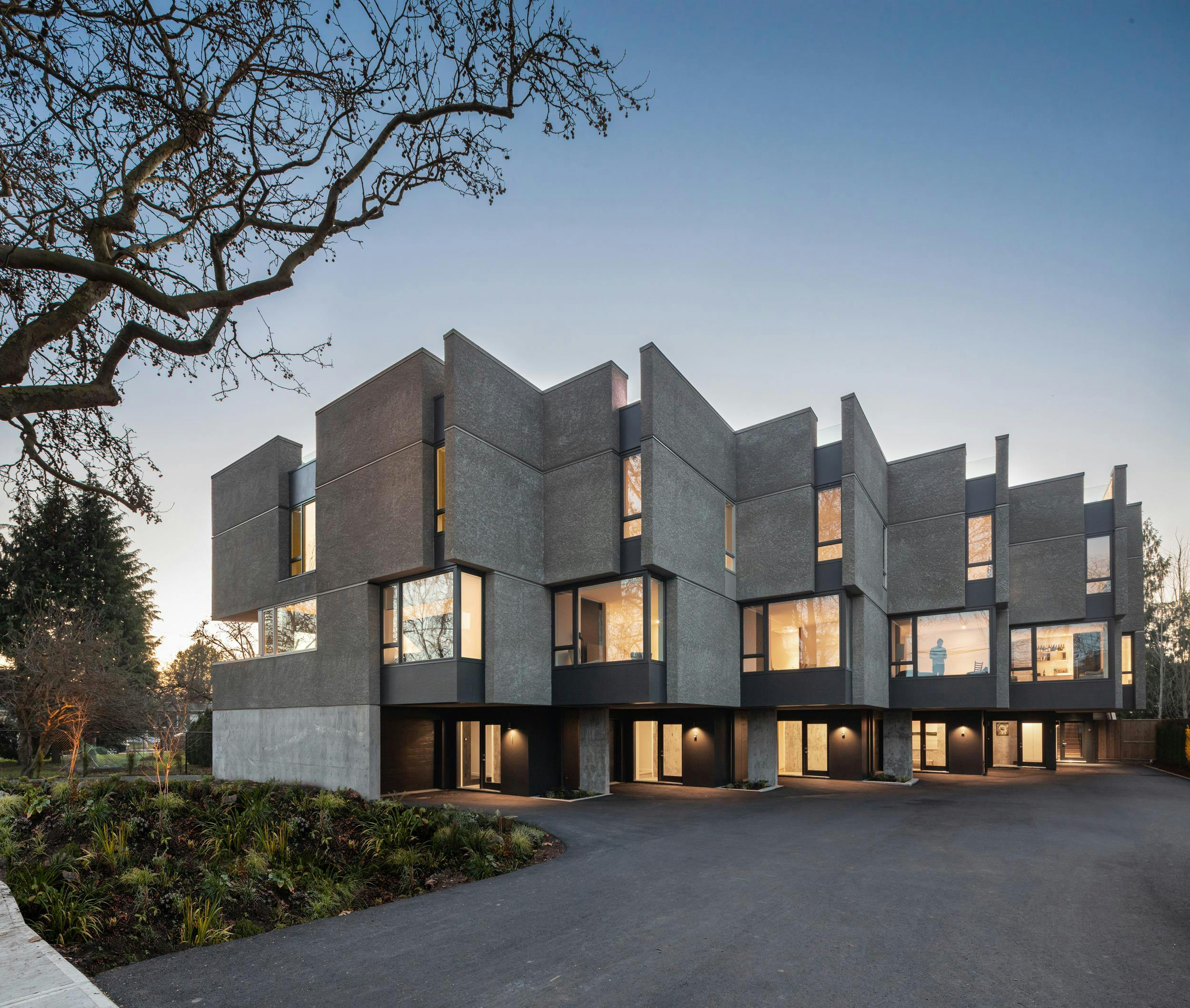Over centuries, townhouses have adapted to the social, environmental, and cultural needs of their surrounding contexts. In the medieval era, a townhome was built to provide residents with privacy, community, and garden areas, while fitting on narrow parcels of land and maximizing livable space. In the late 19th century, the Garden City movement used townhomes to create optimal density and connect inhabitants to their surrounding environments, by having the home take up less of the lot, allowing more room for outdoor living.
In modern times, the townhouse is a time-tested architectural typology that provides affordable housing, efficient building practices, low maintenance housing, outdoor living spaces, and a close sense of community. When combined with luxurious interior finishes and thoughtful architectural design, the townhouse rivals detached single-family homes.


