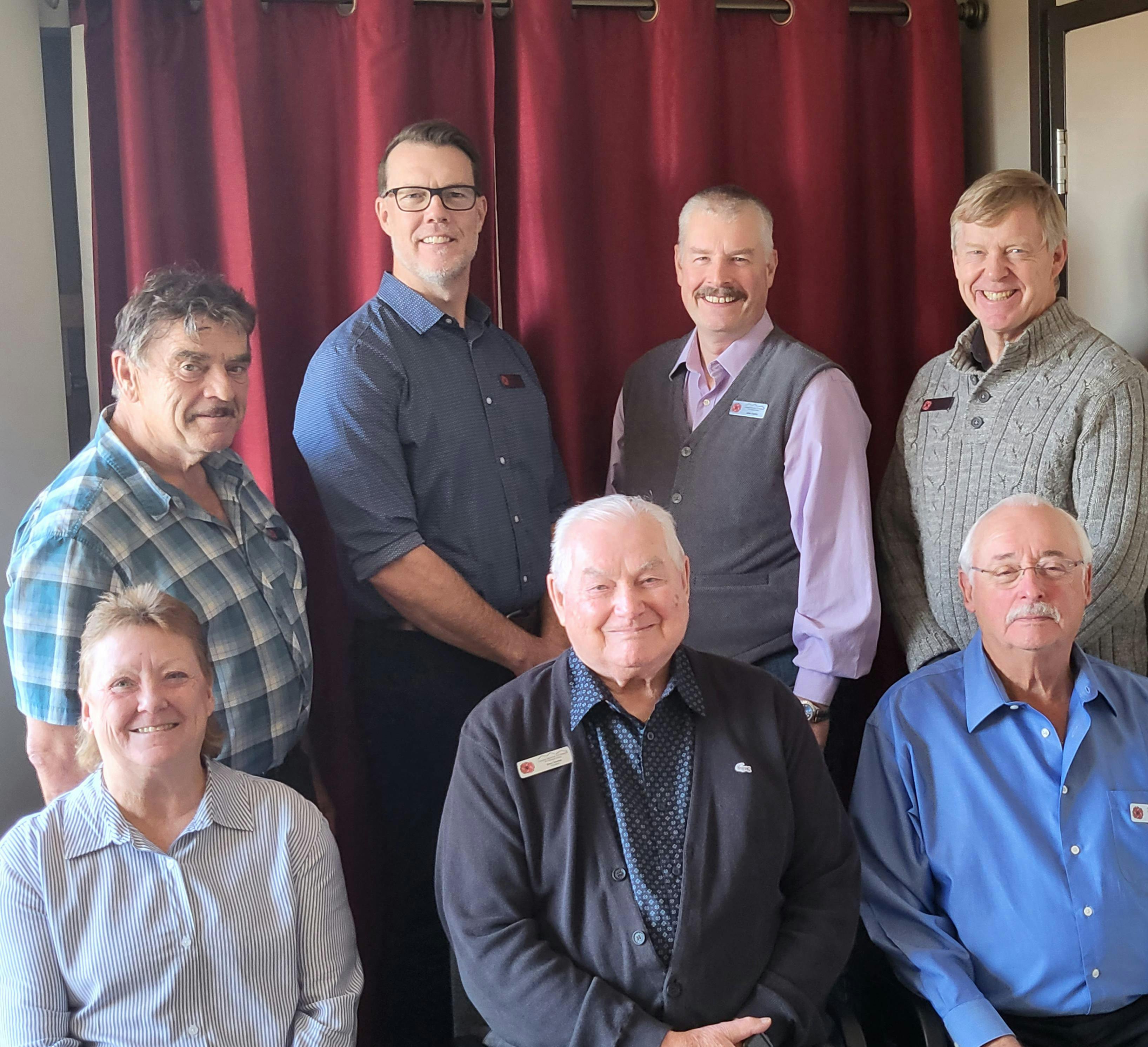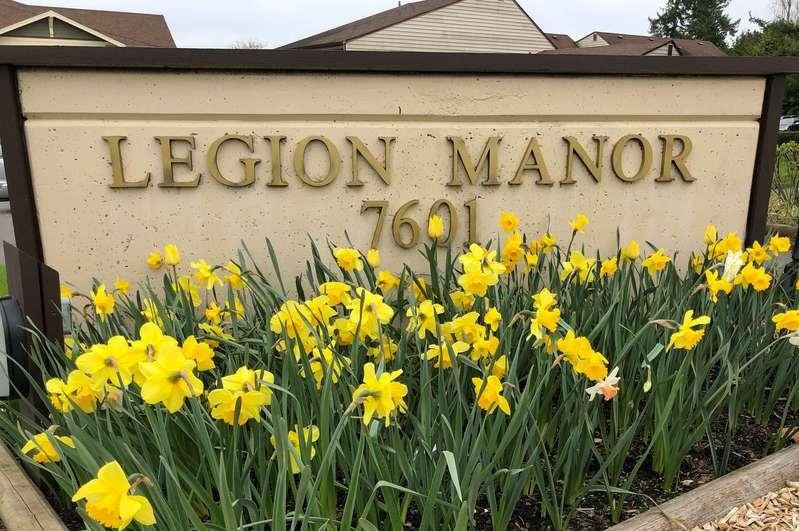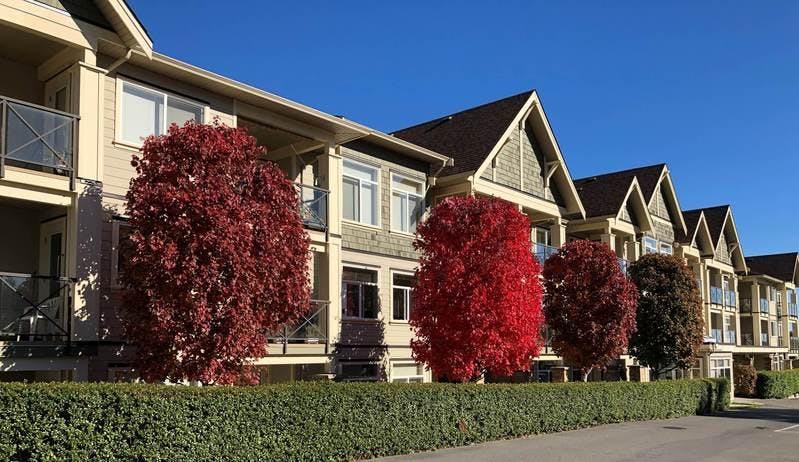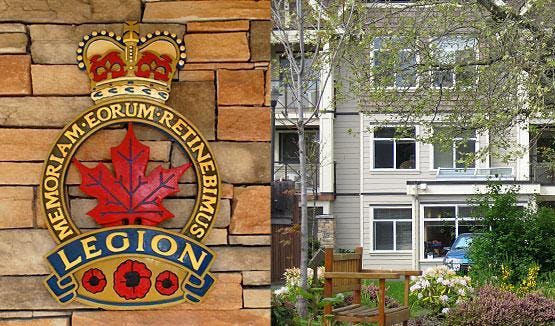A Development in Partnership with Legion Manor Victoria
Affordable rental housing for veterans and seniors, made possible through an adjacent purpose-built rental building for local workforce.

A Development in Partnership with Legion Manor Victoria
Affordable rental housing for veterans and seniors, made possible through an adjacent purpose-built rental building for local workforce.

Central Saanich
Affordable & Market Rate Apartments
Purpose-Built Rental
In Development
Located at 1934-66 Hovey Road & 7551 East Saanich Road, this development envisions the long-overdue expansion of Legion Manor Victoria through two new purpose-built rental buildings.
The East Building (Legion) consists of 57 affordable studio and 1-bedroom units for seniors and veterans, which is made possible through a cross-subsidy model with the West Building (Market Rental), consisting of 130 homes ranging from studio to 3-bedroom for the local workforce.
We would like to express our gratitude to the public for their engagement and support in the successful approval of this development.

Situated along the key north/south transit corridor of East Saanich Road, the subject site is well positioned to support a growing population and offers many of the amenities to promote a ‘15-Minute City’ lifestyle. Within a close walking distance—or short bike ride—you’ll find a restaurant, grocery store and a pharmacy within the Saanichton Village. Nearby, you’ll also find the Saanich Peninsula Hospital, a full-service hospital for nearby residents.
Subject Site
Urban Containment Boundary
Saanichton Village
Legion Manor Victoria
Bus Stop
Restaurant
Grocery Store
Liquor Store
Pharmacy
Post Office
Healthcare Centre
Church
Park
The site is situated within the Urban Containment Boundary (UCB) as defined in the Central Saanich OCP, and borders the ALR to the east. The neighbour to the north is the Legion Manor, a senior retirement complex and to the south are existing single family home parcels, which are also located within the UCB.
The assembled site area is approximately 8,094 sq.m (87,123sf), and gradually slopes from west to east at 3-5%, for an overall grade change of approximately 5.1m. There is a mix of planted drainage swale, and buried culverts along Hovey Road, and no existing sidewalk.
A cluster of mature evergreen trees are located on the western edge of the site, specifically along East Saanich Road. These trees are intended to be preserved to serve as a visual and acoustic barrier against the proposed west edge of the project, which can also help maintain the site’s aesthetics and reduce noise pollution.
For more than 50 years, Legion Manor Victoria has provided affordable housing for veterans and adults 55+.
The proposal for 1934-66 Hovey Road & 7551 East Saanich Road represents an expansion that will bolster the successful program the Legion Manor have developed over the last five decades by increasing the number of homes they will own and operate directly adjacent to their existing facility. In our design, we have emphasized the proximity of the existing facility by ensuring ease of access between the two properties with a pedestrian pathway that connects the West Building (Market Rental) and the East Building (Legion) with the existing Legion facilities. The Legion Manor Victoria facility currently has a 2-5 year waitlist, with over 160 seniors (including veterans) seeking independent living suites, and close to 20 seniors (some veterans) waiting for assisted living suites. This proposal represents an opportunity to take a solid step forward towards a long-term solution for some of our community’s most vulnerable. Our team at Aryze approached the Legion Manor Victoria early on in the development process in the hopes of establishing a partnership and providing an opportunity to expand. As proposed, the Legion Manor Victoria will own and operate the East Building (Legion) and the land it is built on in perpetuity.












We are committed to being good neighbours and having honest, open dialogues within the communities where we do our work.
We are available to discuss project details with neighbours and stakeholders to build trust and shared vision for the project.
Register to learn more about the proposal and stay informed throughout the approval process or get in touch with us directly at community@aryze.ca.