Attainable Living for All Lifestyles
100% Income Secured Purpose-Built Rental

Attainable Living for All Lifestyles
100% Income Secured Purpose-Built Rental
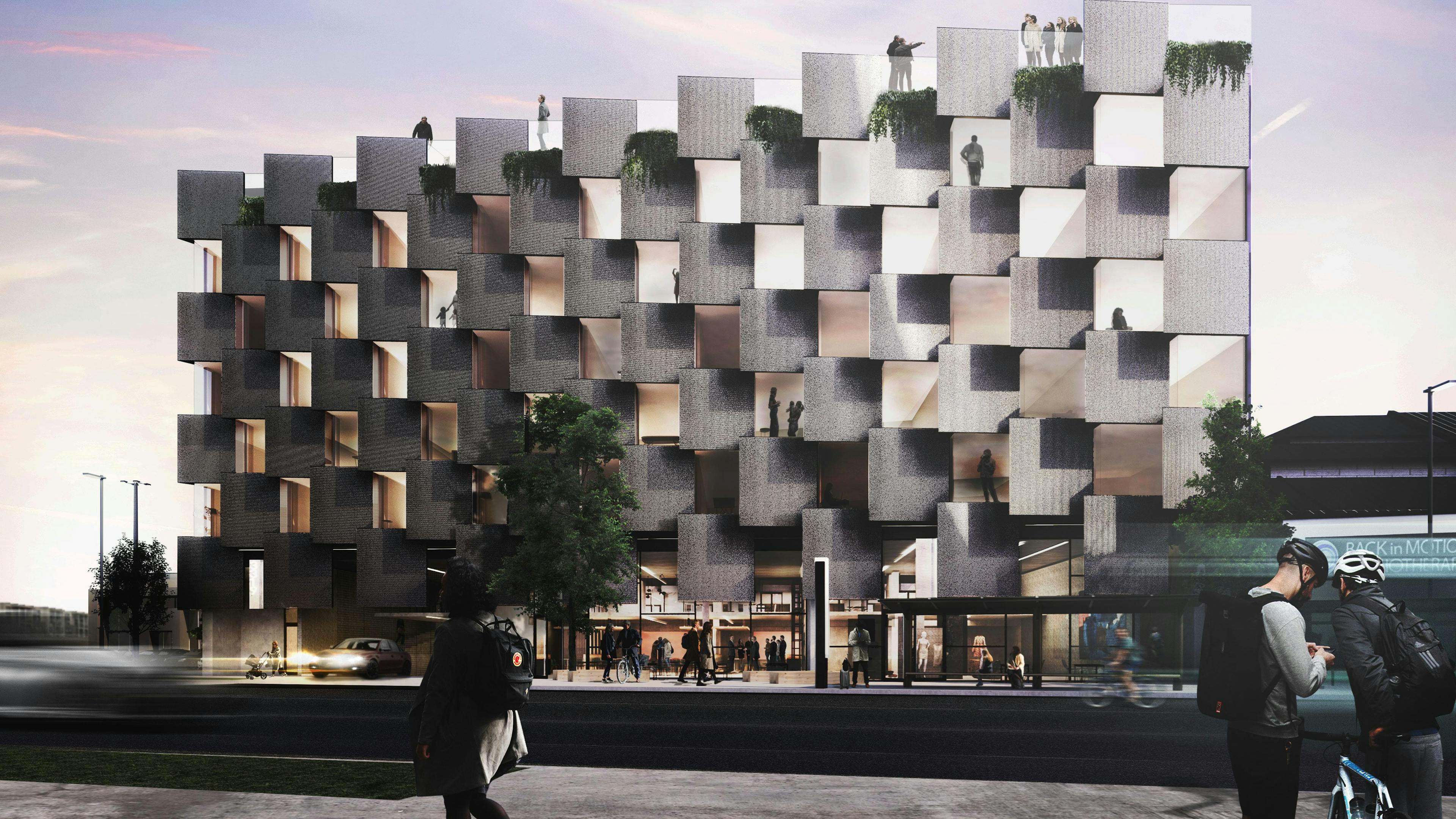
Saanich
Mixed-Use Purpose-Built Rental
In Development
Centrally located in the Uptown Douglas Corridor, our proposed development at 3319 Douglas is a mixed-use building featuring diverse housing for diverse incomes.
Offering studio to 2 bedroom homes—with the addition of flexible live/work floorplans—these income secured rental homes will offer future residents attainable living, paired with thoughtfully designed shared spaces like a rooftop patio and common courtyard.
3319 Douglas is a purpose-built rental, meaning it's been designed specifically with leasing in mind. This includes:
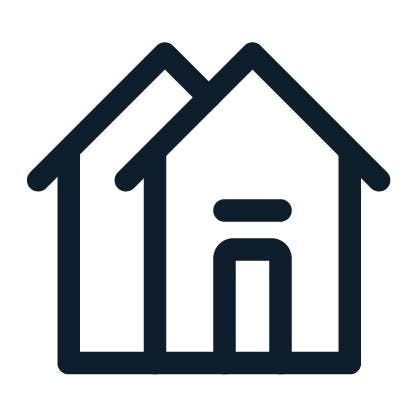
From studio – 2 bedroom units, the homes have been designed to suit a variety of lifestyles, including live/work floorplans
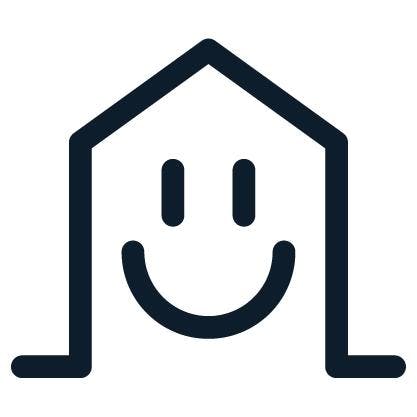
In partnership with BC Housing's Housing Hub, we plan to offer 100% of the units as income secured rentals homes
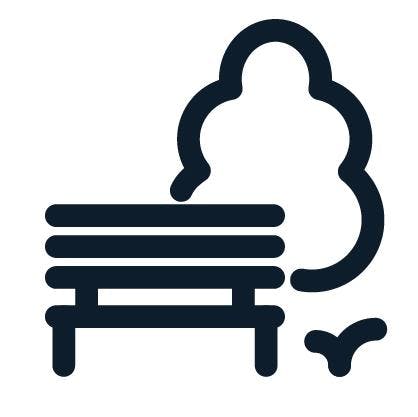
The development includes several programmed communal spaces for connecting with neighbours and getting outdoors

In close proximity to major transportation routes and established commercial hubs, residents will enjoy the benefits of a 15 minute city lifestyle
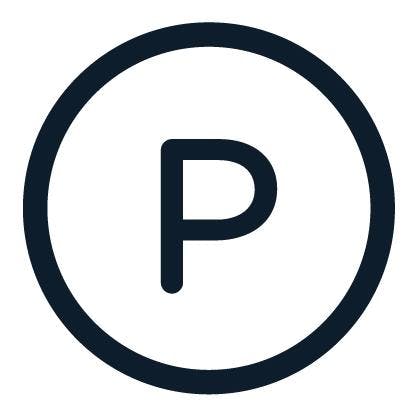
To create a more approachable pedestrian design, the development will include underground vehicle and secured bike parking
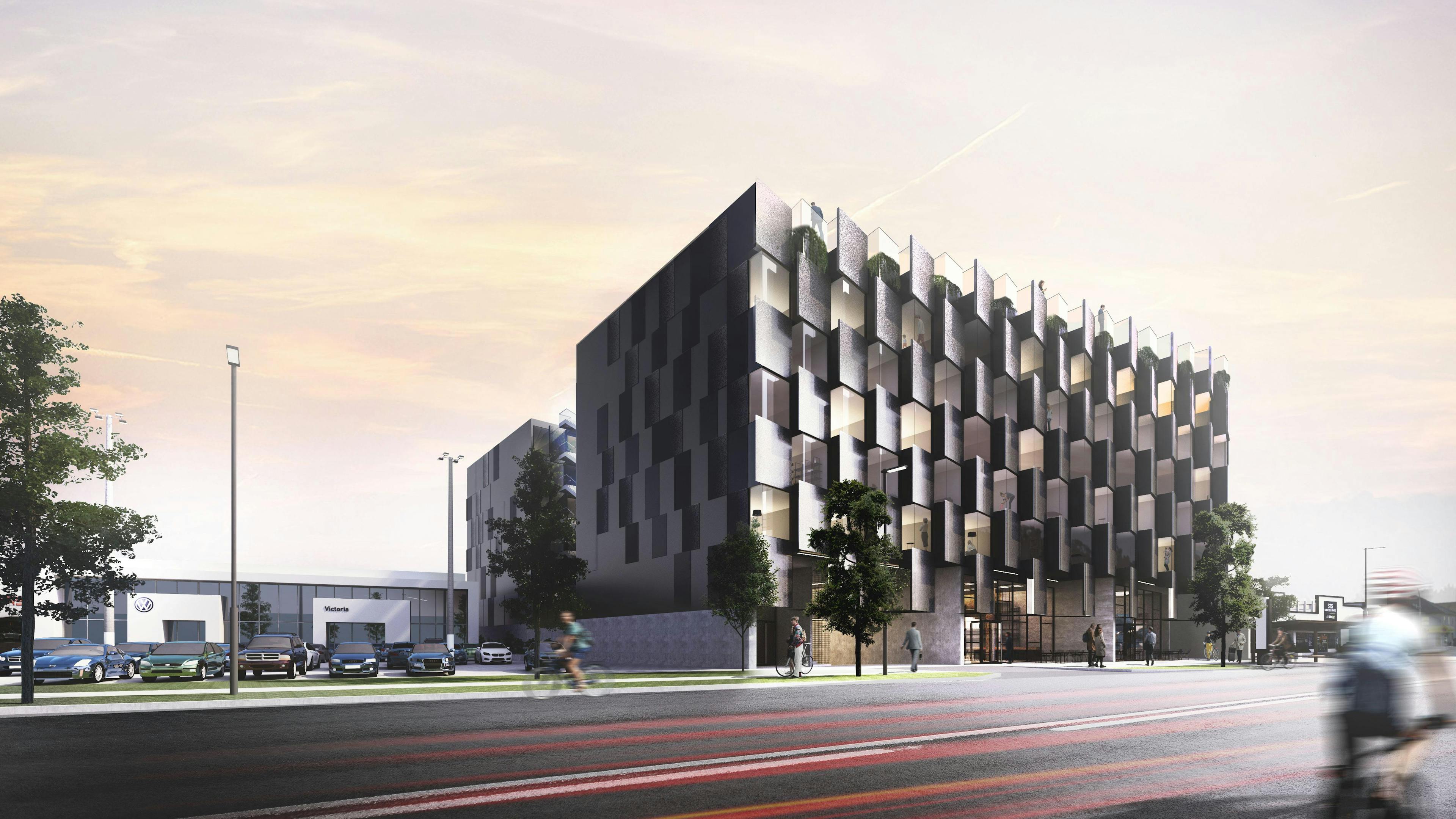
Housing is a human right and with homeownership increasingly out of step with local incomes, purpose-built rental housing is the strongest form of tenure and represents a possible—and sometimes beneficial—alternative to homeownership.
The 1960s and 1970s introduced the first series of apartment buildings built under the Federal multi-unit residential building (MURB) program that incentivized many of the rental apartments built throughout the Capital Region. As this program was phased out, only 604 purpose-built rental homes were built between 1980 and 2011, however, the city’s population grew by 20,018 residents. Herein lies the problem; population growth outnumbered rental housing construction by more than 20 to 1 creating a significant shortage of supply.
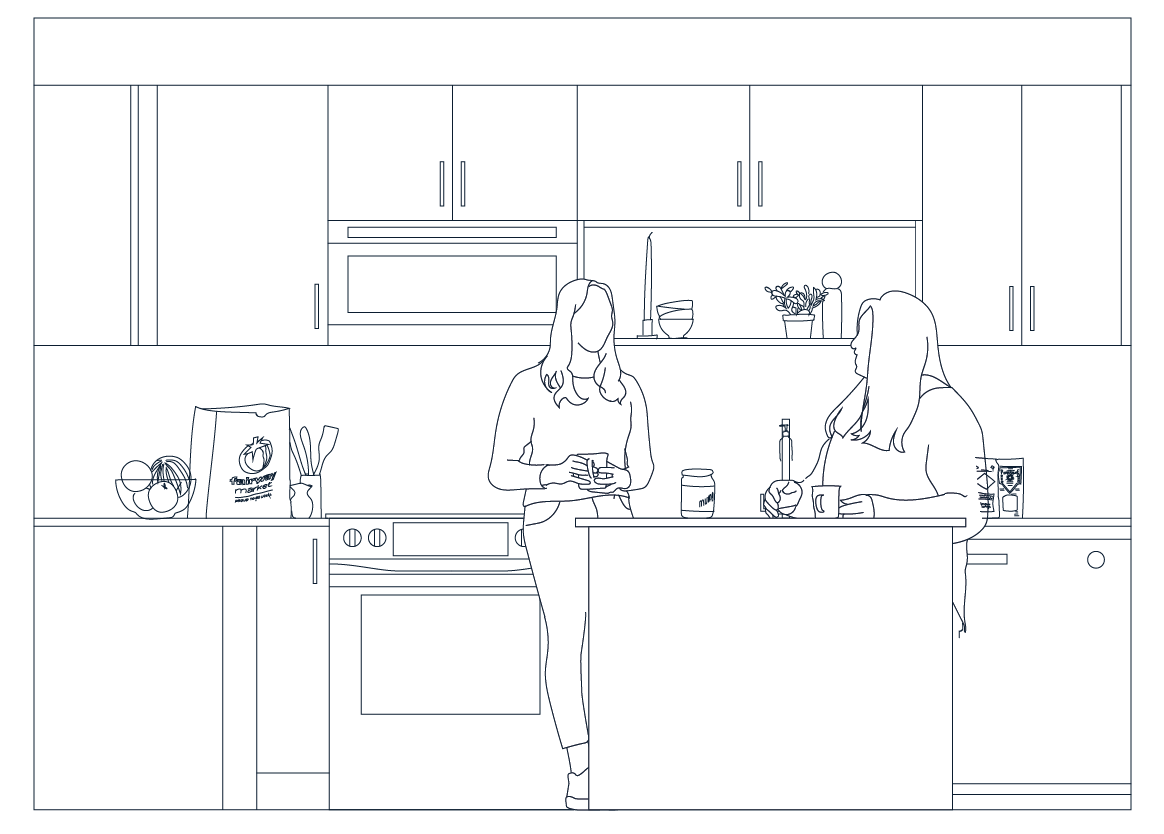
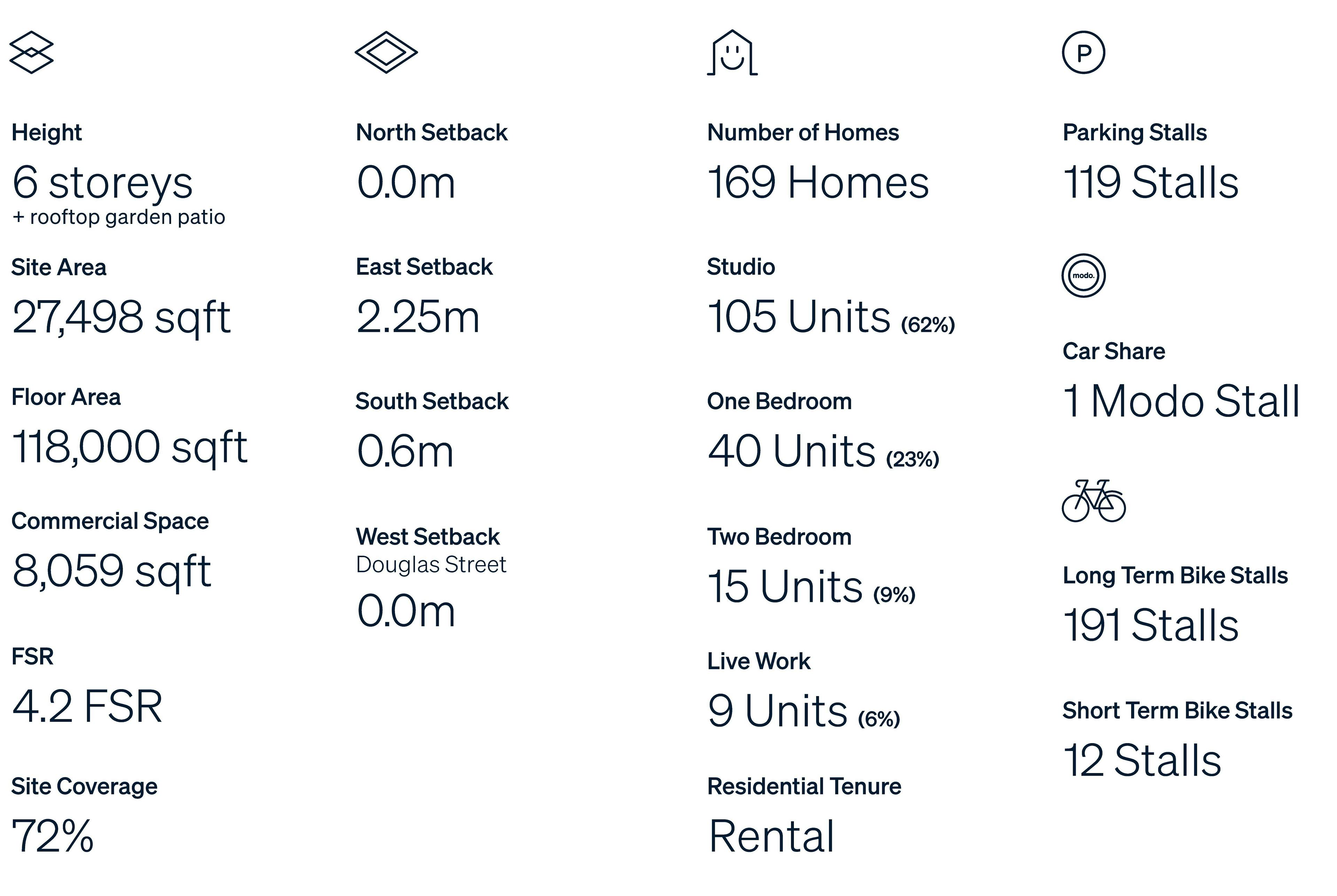
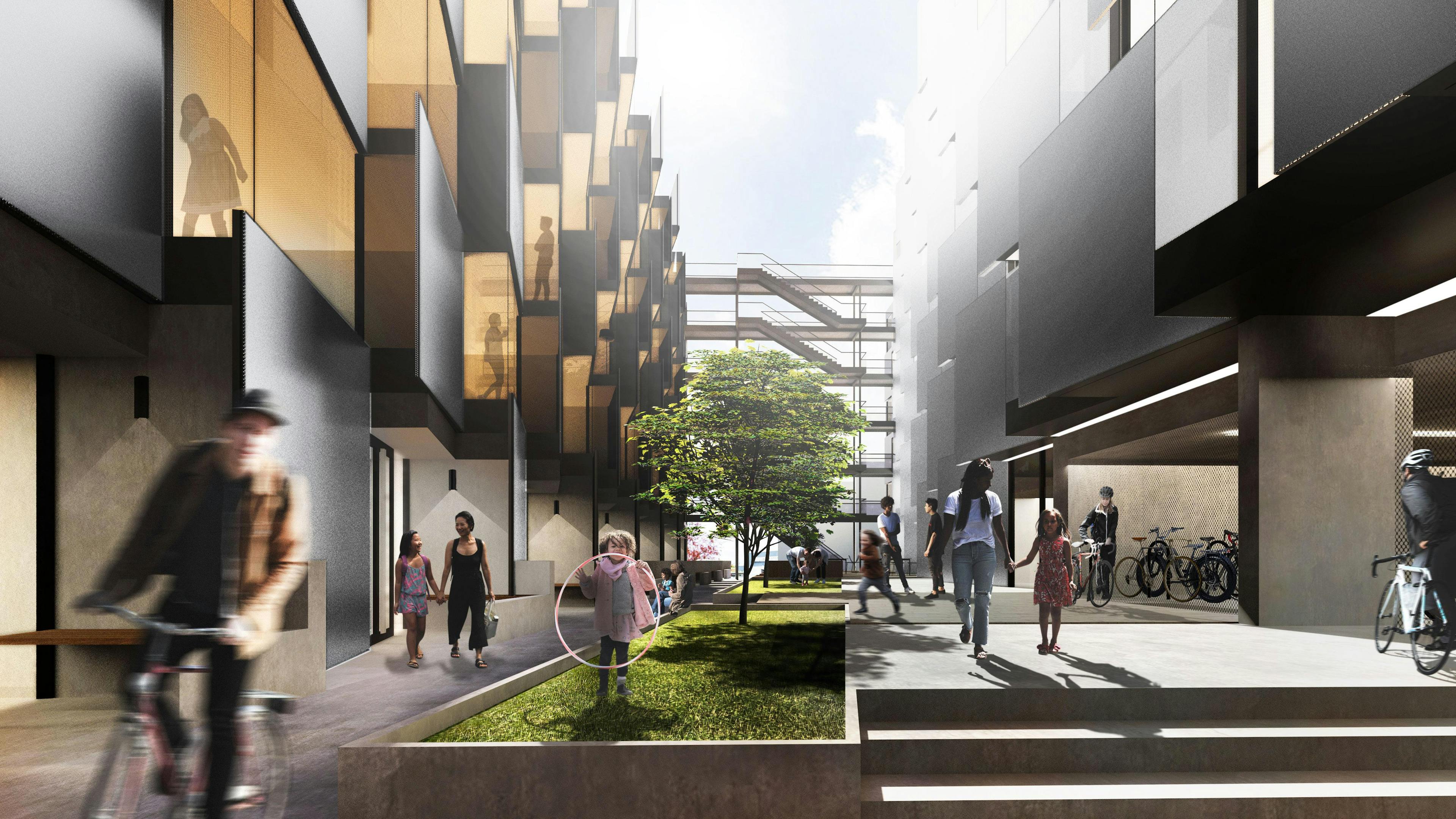
The proposed development includes a diverse mix of rental homes (some with live/work floorplans), multi-use common spaces and ground-floor commercial units.
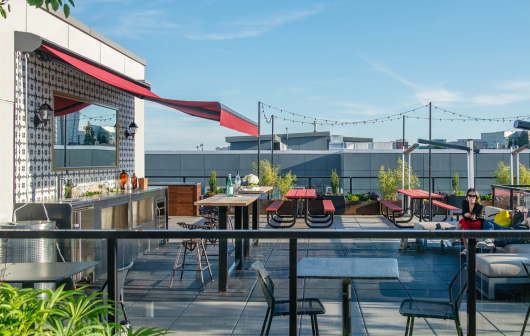
Bar and BBQ Kitchen
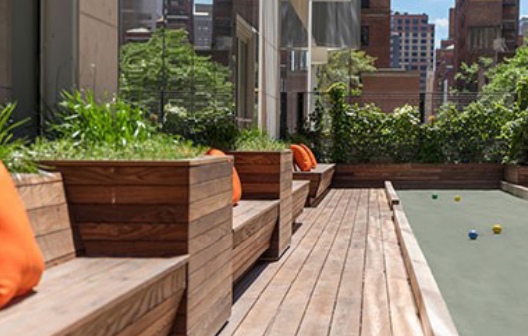
Seating nooks with planters
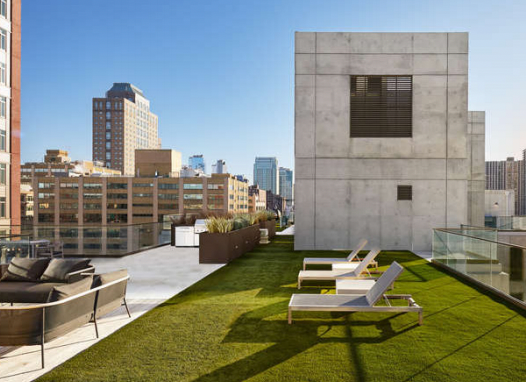
Multi-purpose turf space
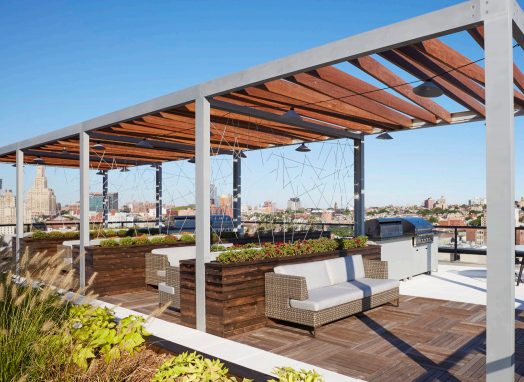
Wood decking and pergola
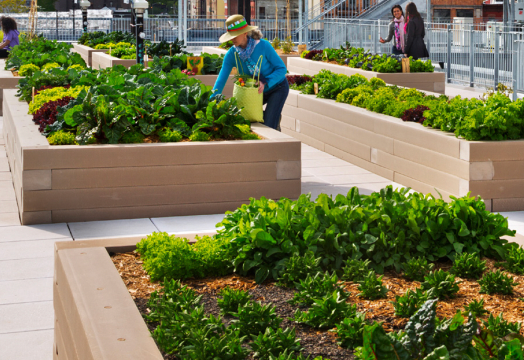
Allotment garden boxes
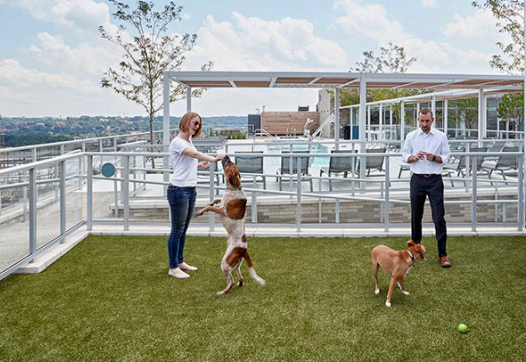
Pet-friendly spaces
One of the common spaces is a shared rooftop patio, which is envisioned as a multi-amenity space.
With thoughtfully programmed communal spaces, we seek to make the building 'self-sustainable' for its residents. Programmed spaces encourage neighbours to connect and provide an easy option for residents to get outdoors in a more urban setting.
Identified as one of the most dynamic areas of Saanich, the Uptown Douglas Corridor is home to some of the most regionally significant transportation routes and is home to a variety of shops and services that employ more than 10,000+ people.
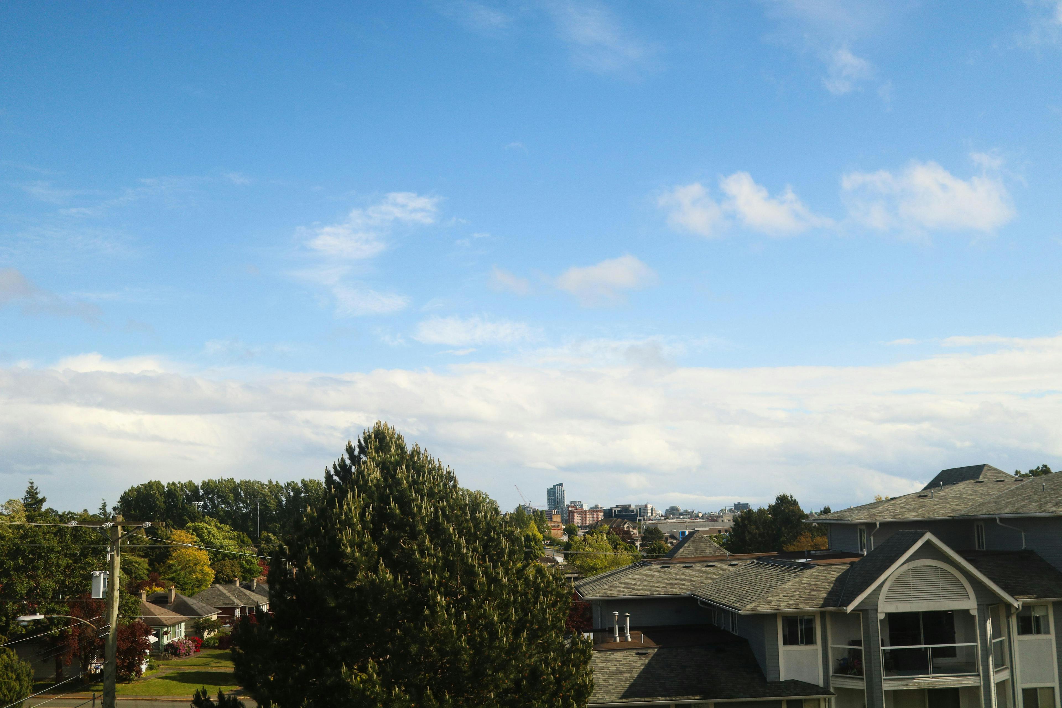
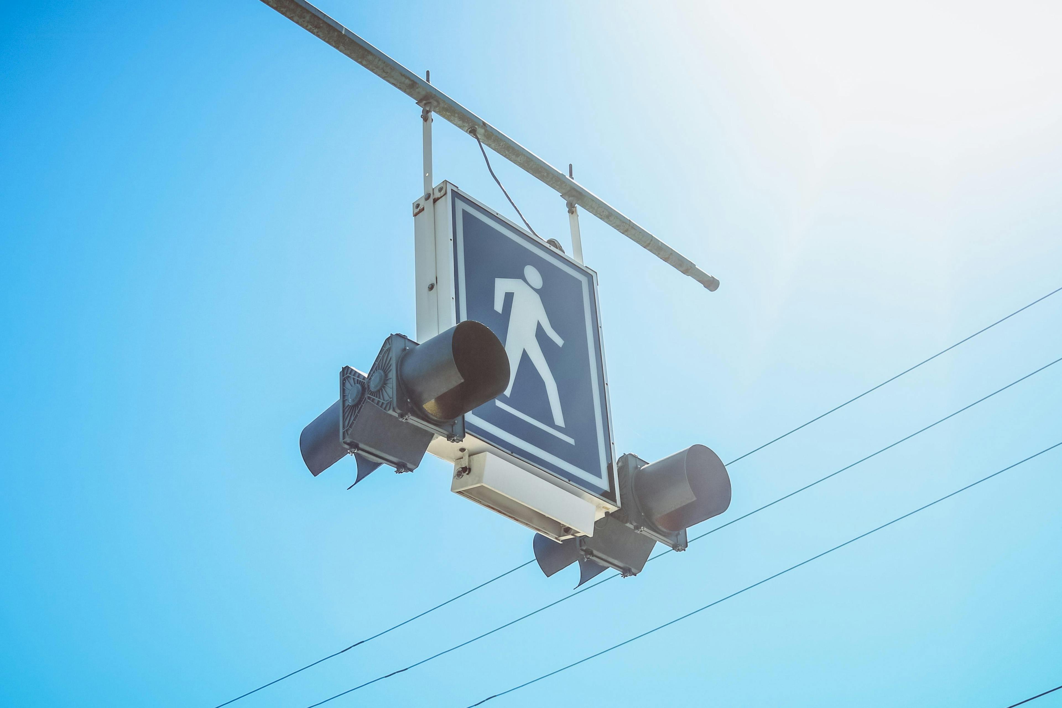
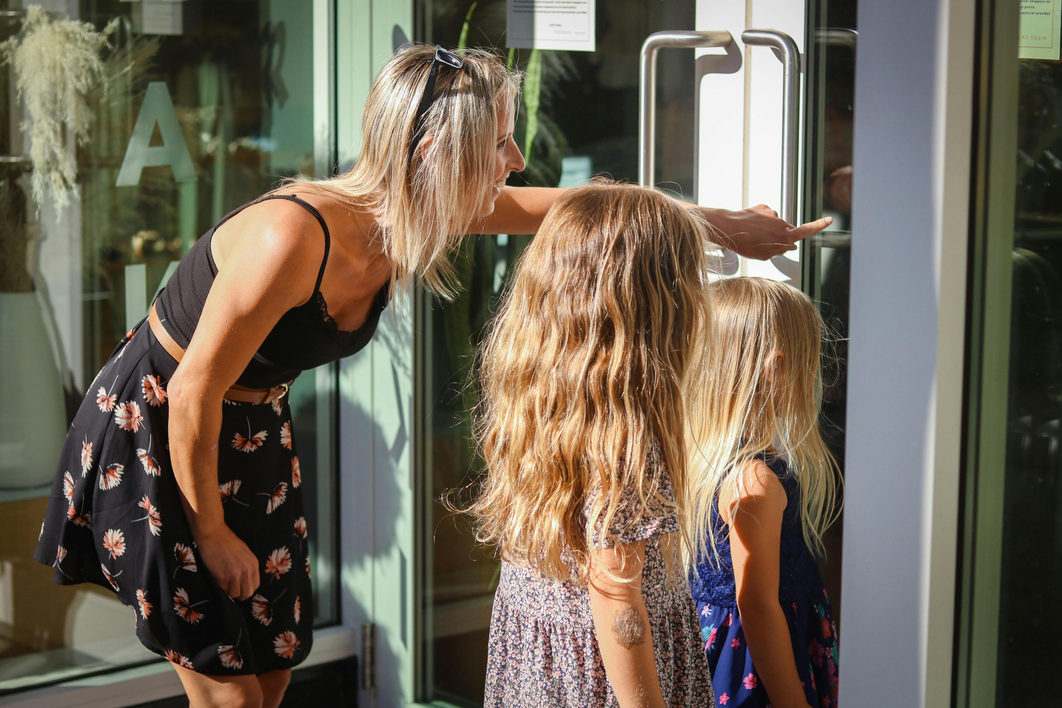

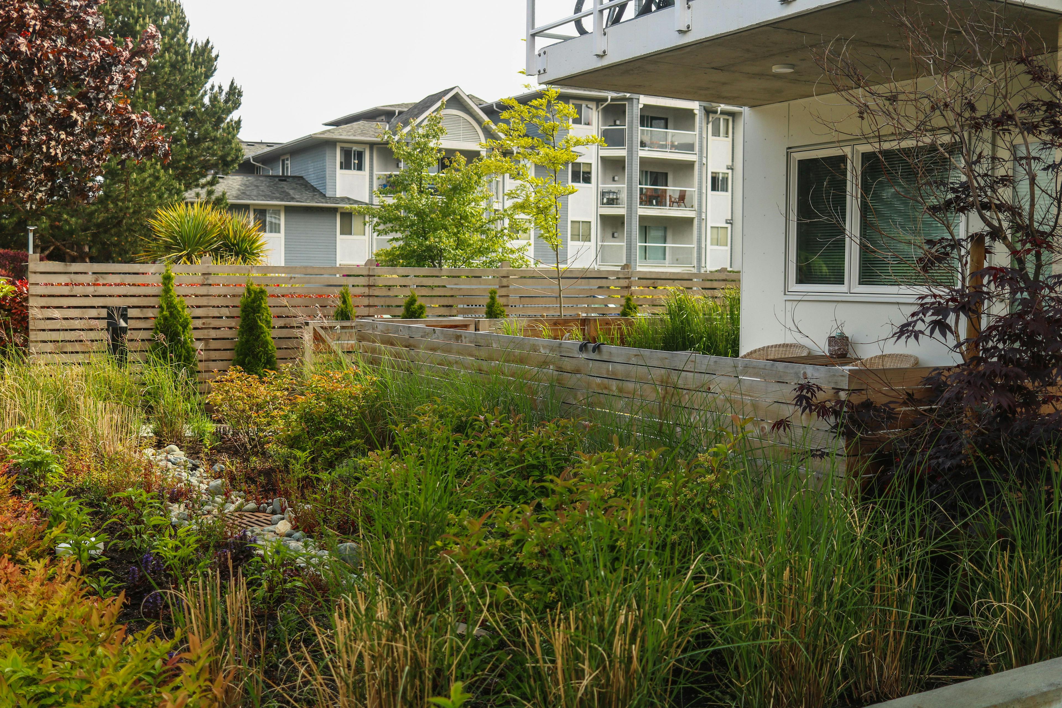
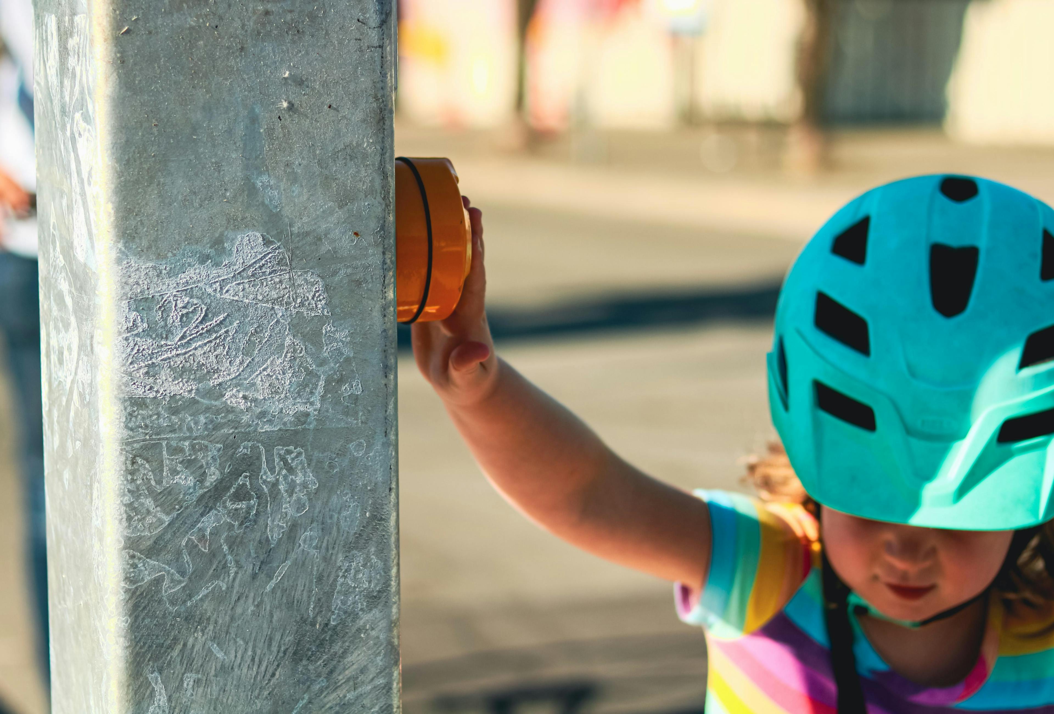
Supporting the further growth of the neighbourhood, the design of our purpose-built rental at 3319 Douglas was guided by the following objectives defined in the Uptown Douglas Plan:
Lead growth with residential that provides a diversity of housing, including affordable options and a variety of building typologies.
Support the introduction of new development that enhances the mix of uses and supports area vibrancy.
Support the implementation of rapid transit by concentrating residents and jobs within walking distance of Douglas Street.
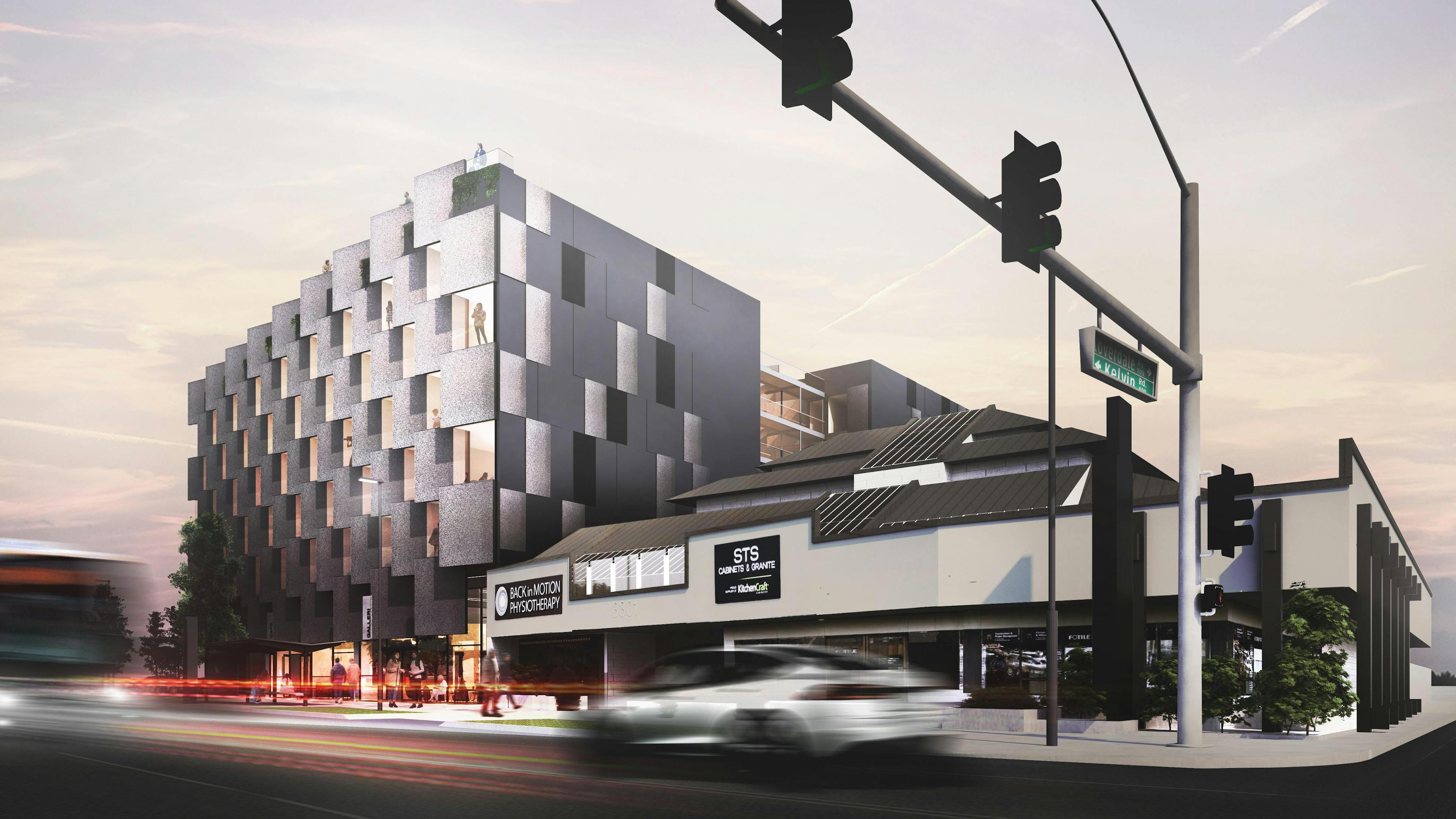
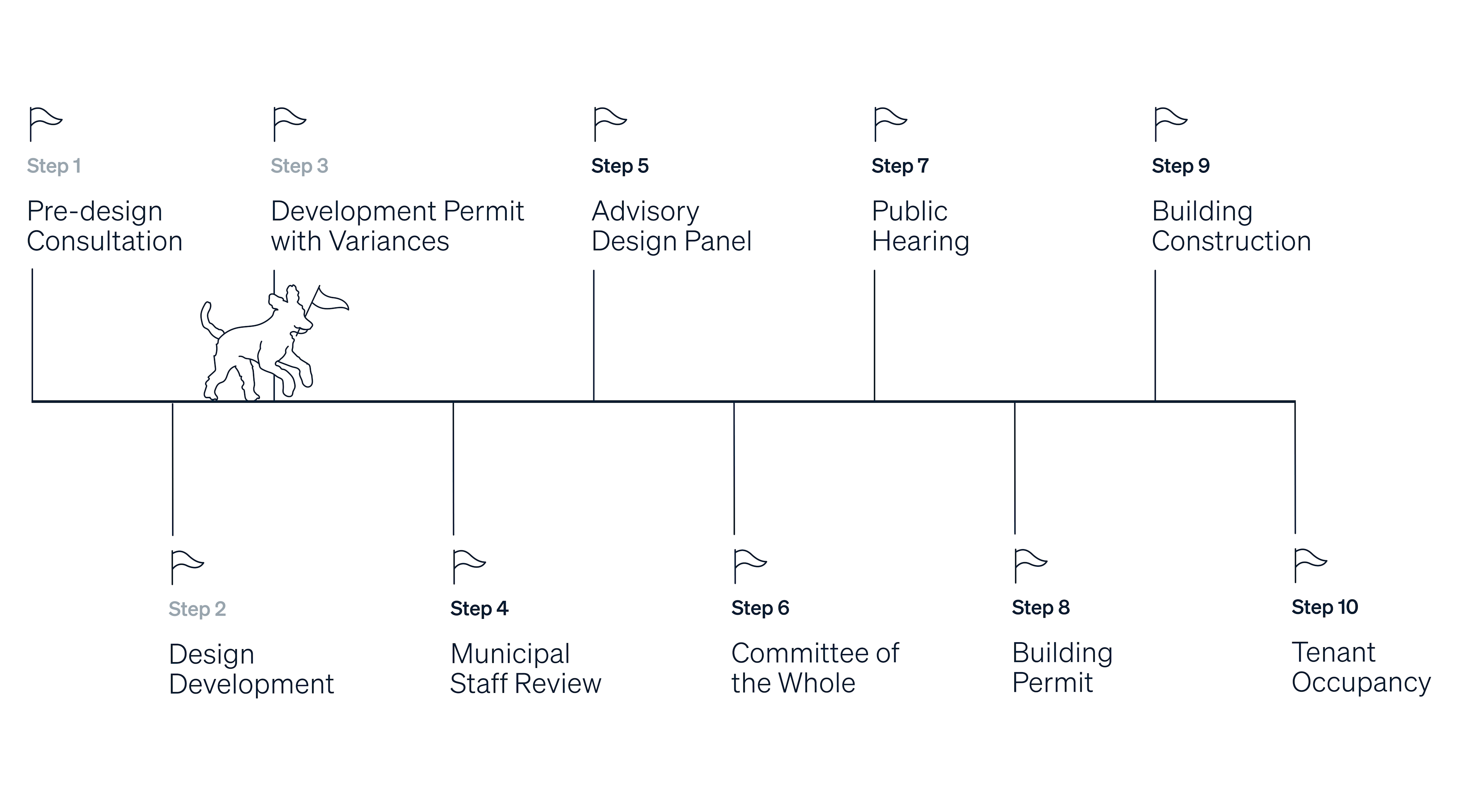
We're committed to being good neighbours and having an open, honest dialogue in the communities where we do our work.
As our proposal moves through various phases of the development process, we aim to keep community members informed in order to build trust and establish a shared vision for the project. If you would like to be included on project updates for our proposed development at 3319 Douglas, please fill out this form.
Aryze Developments
1839 Fairfield Road
Victoria, BC V8S 1G9
community@aryze.ca
250 940 3568