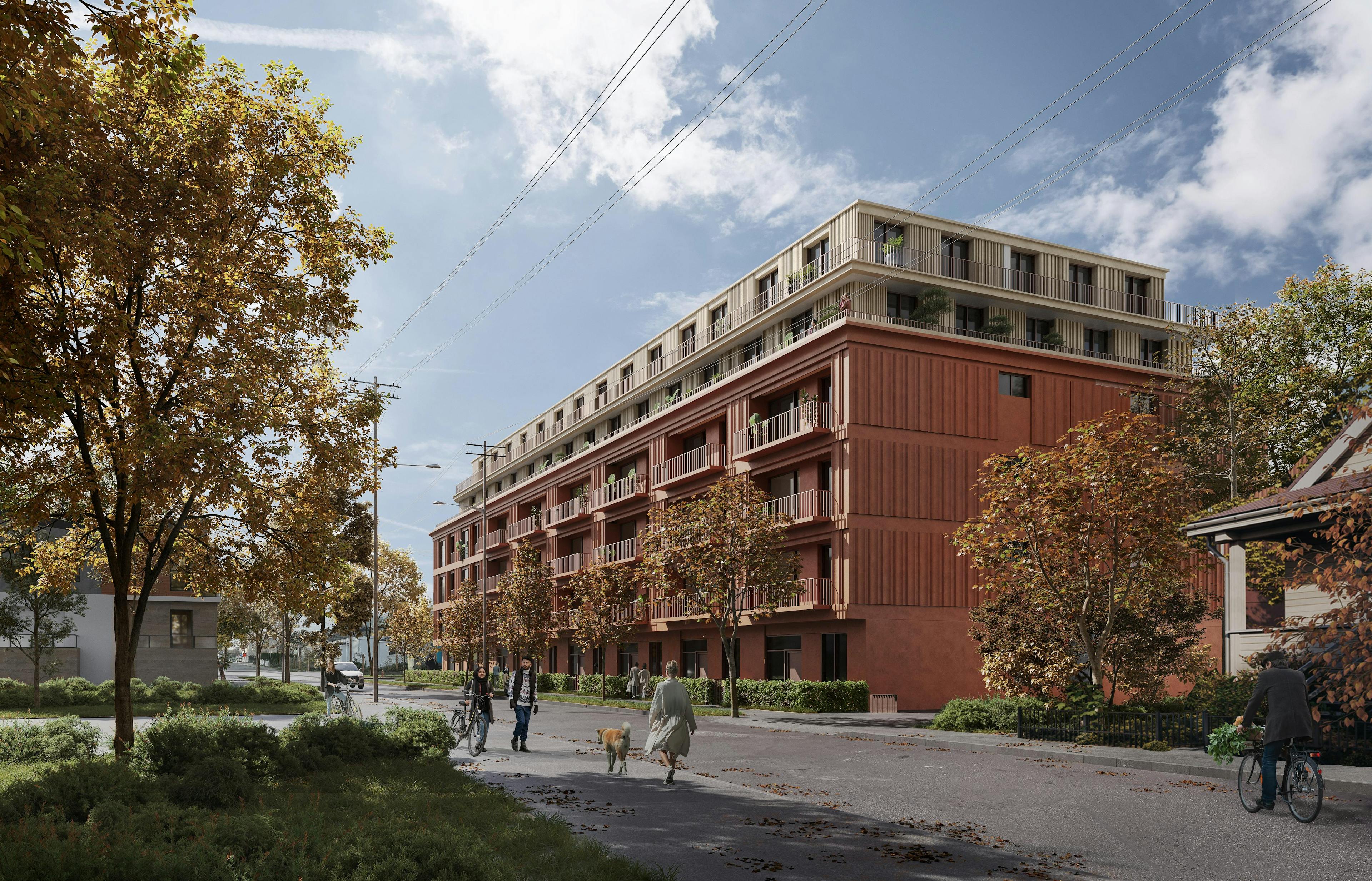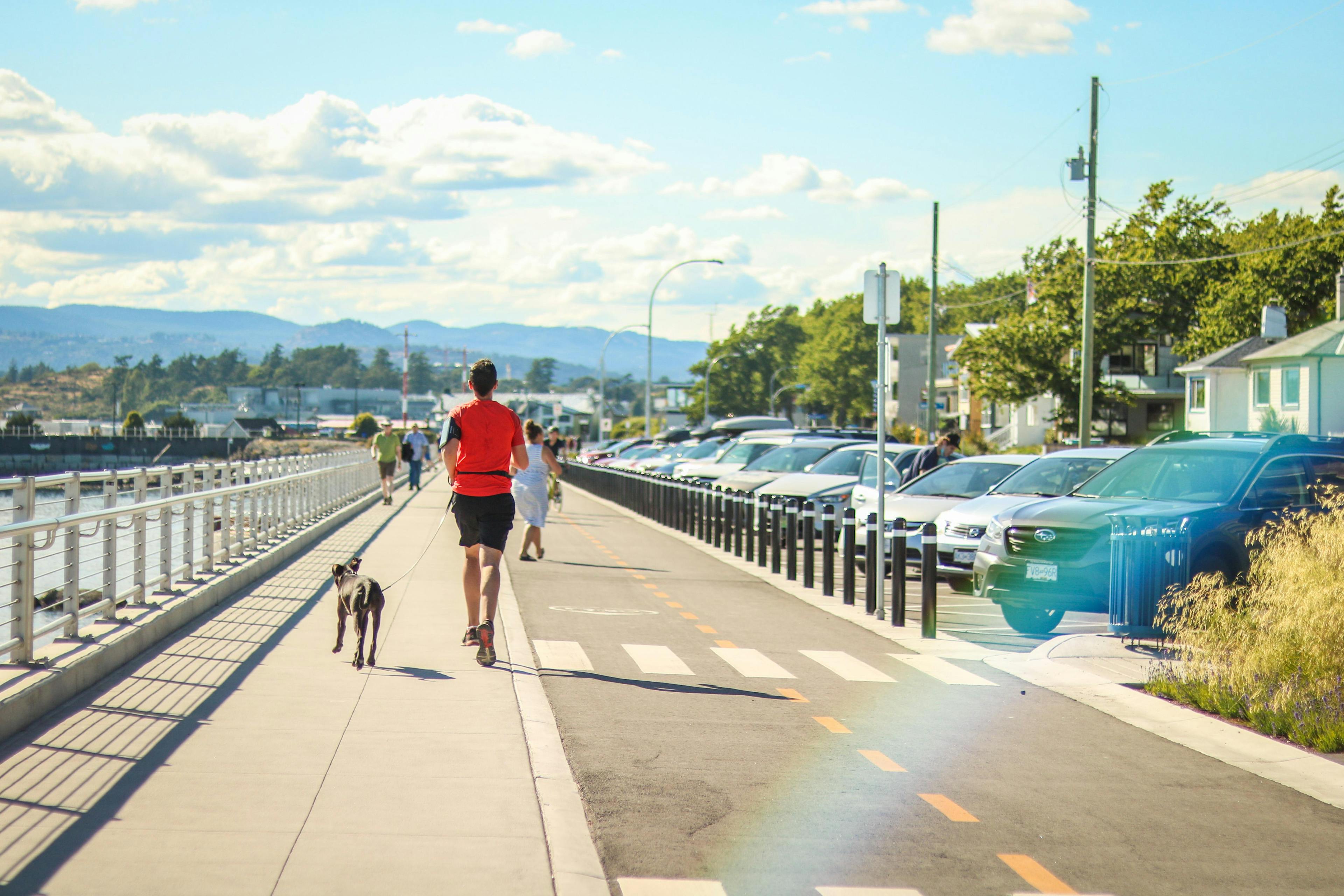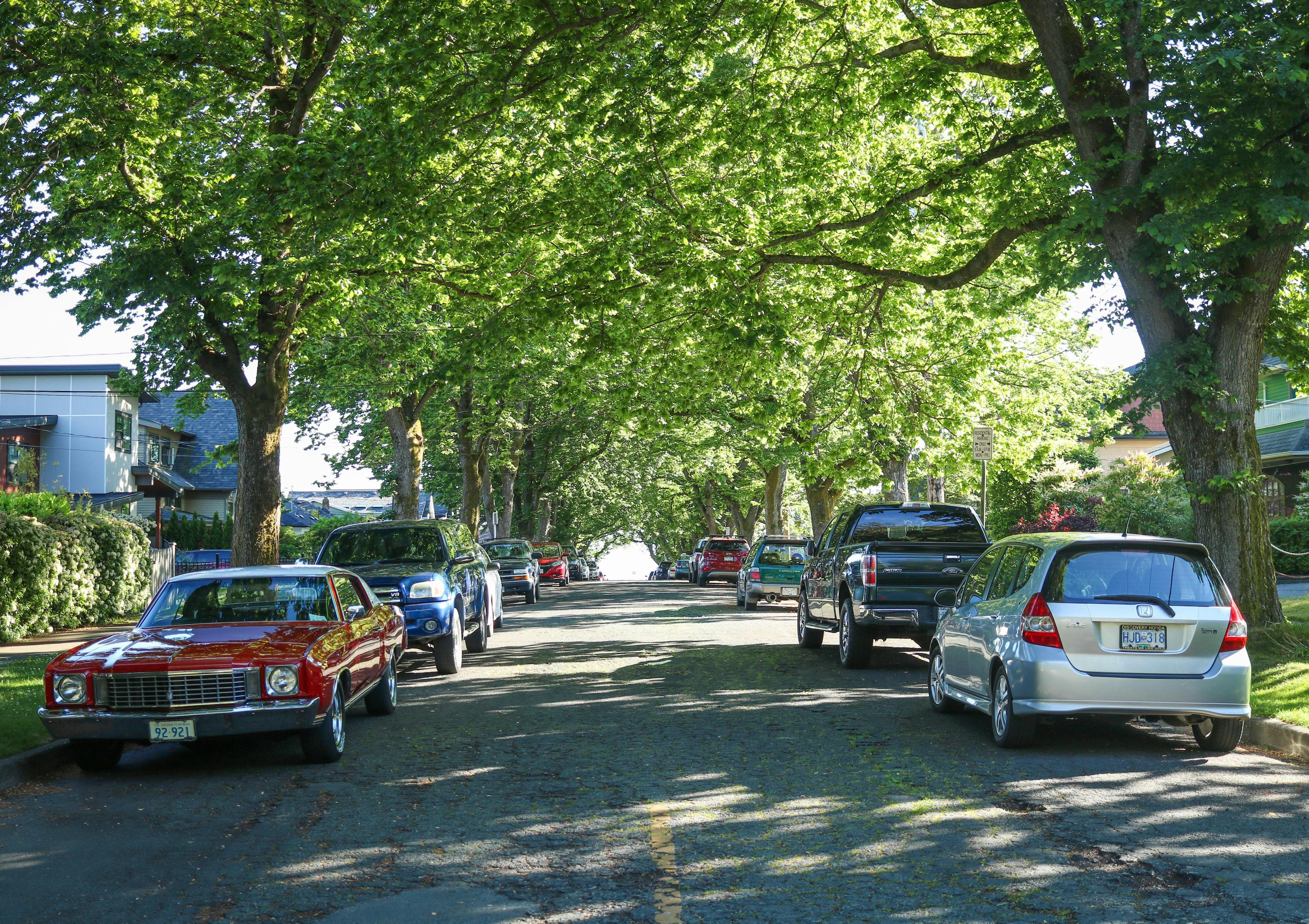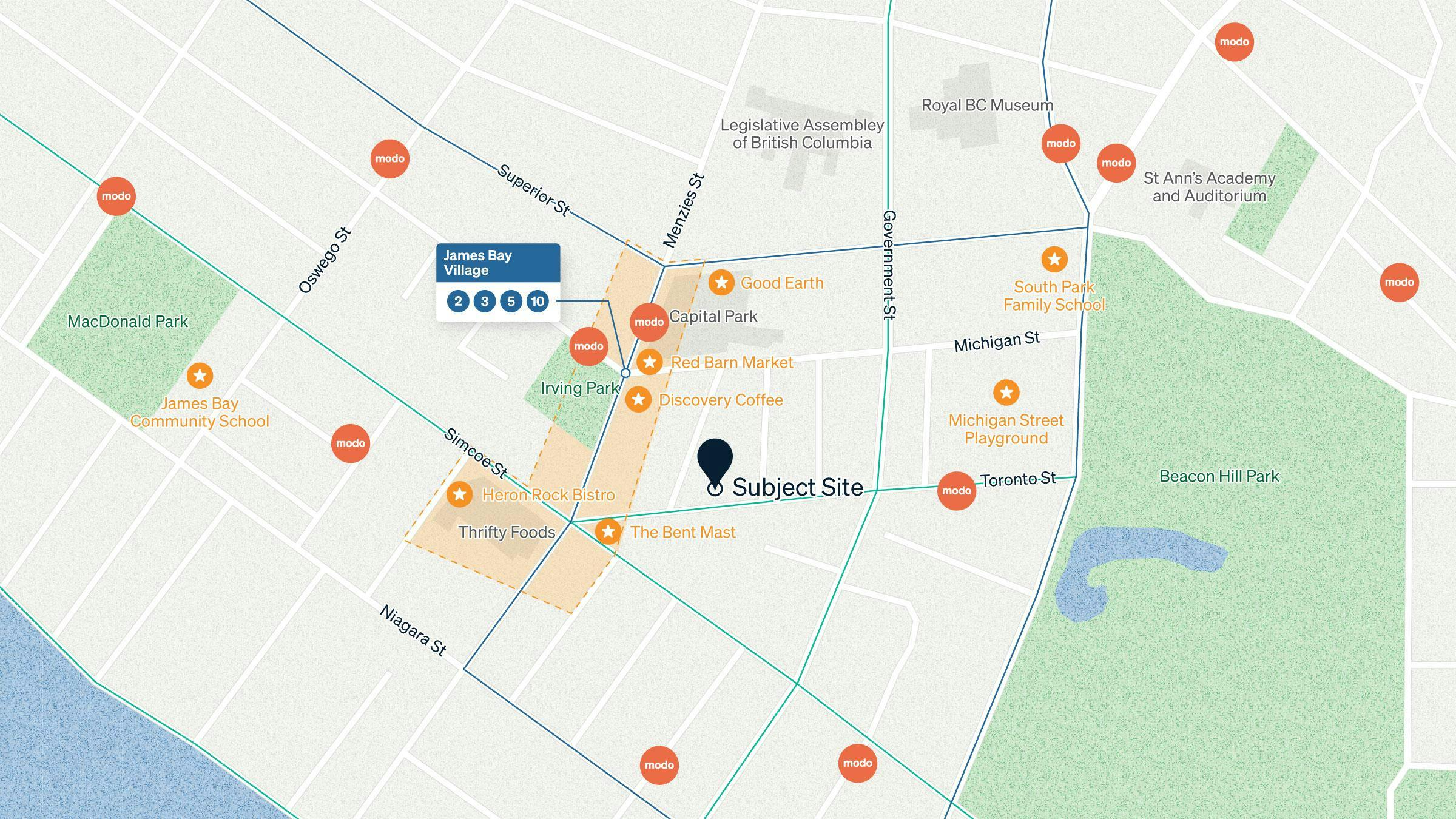A proposed development by Aryze
At the corner of Parry and Toronto in James Bay

A proposed development by Aryze
At the corner of Parry and Toronto in James Bay

James Bay
Apartments
Market Homes
In Development
548 Toronto is a 68 home infill development, envisioned to bolster evolution of the James Bay neighbourhood and provide much needed, family-friendly housing options. Ranging from 1 bedroom to 2 bedroom and den homes, this infill development enhances the pedestrian experience and provides sustainable scale when considering the context of the neighbourhood.




Bus Routes
Modo Car Locations
Locations of Interest
Greenway
Large Urban Village
With the growing body of research indicating that densification holds the key for cities fight against climate change, reducing our dependence on cars is the most significant component of reducing greenhouse gas emissions. The central location of 415 Parry Street and 544-558 Toronto Street encourages a car-lite lifestyle, offering alternative transportation modes like walking, cycling and transit as primary options for future residents.




Our goal is to create an atmosphere where people feel comfortable to share their ideas, hopes and aspirations for the community—and for them to ultimately see these values reflected in the project.
May 2022
Meetings with JBNA CALUC
June 2022
Preliminary Community Information Session
June 2022
Communication with TAPs Tenants
September 2022
Formal CALUC
August 2022
Project Updates Sent to Community Members
January 2023
Project Updates Sent to Community Members
August 2023
Project Updates Sent to Community Members
Questions? Email us.
Please fill out your information to receive project updates for our proposed development at 548 Toronto Street.
This includes invitations to future community information sessions and notifications on key milestones throughout the process. We’re available to discuss development details with you through a variety of channels, with the goal of building trust and establishing a shared vision for the project, all while maintaining respectful and transparent communication.