Attainable Architecture for a Multi-Gen Family
In Victoria’s Inner City

Attainable Architecture for a Multi-Gen Family
In Victoria’s Inner City
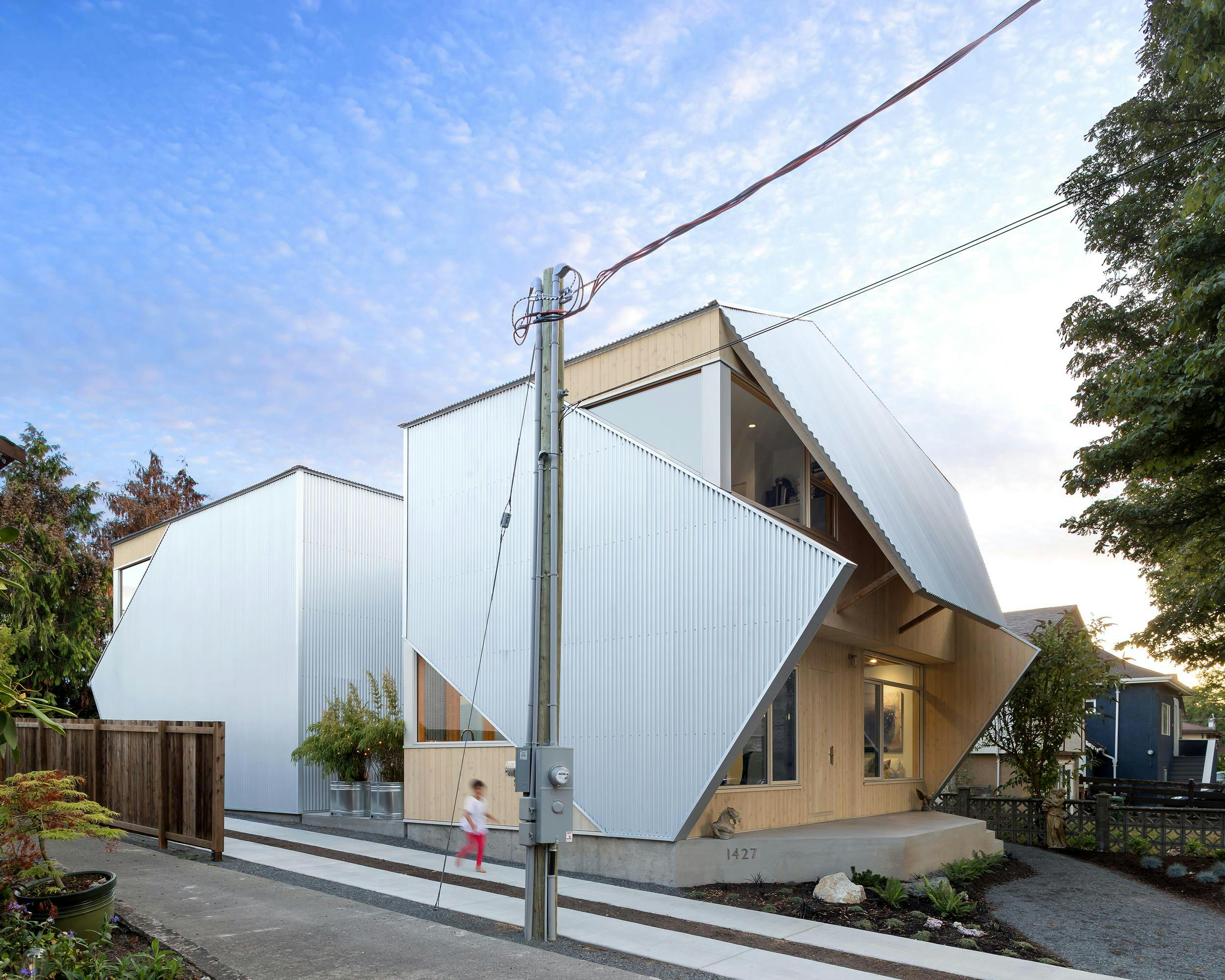
Fernwood
Custom Home
Built
2019
Contemporary
Positioned among several modest and historic homes in the artistic Fernwood neighbourhood, this sharply angled design takes multi-generational housing in a distinctly modern direction, which is a reflection of the zoning requirements in the neighbourhood where duplexes are not permitted.
Project team:
Photography:
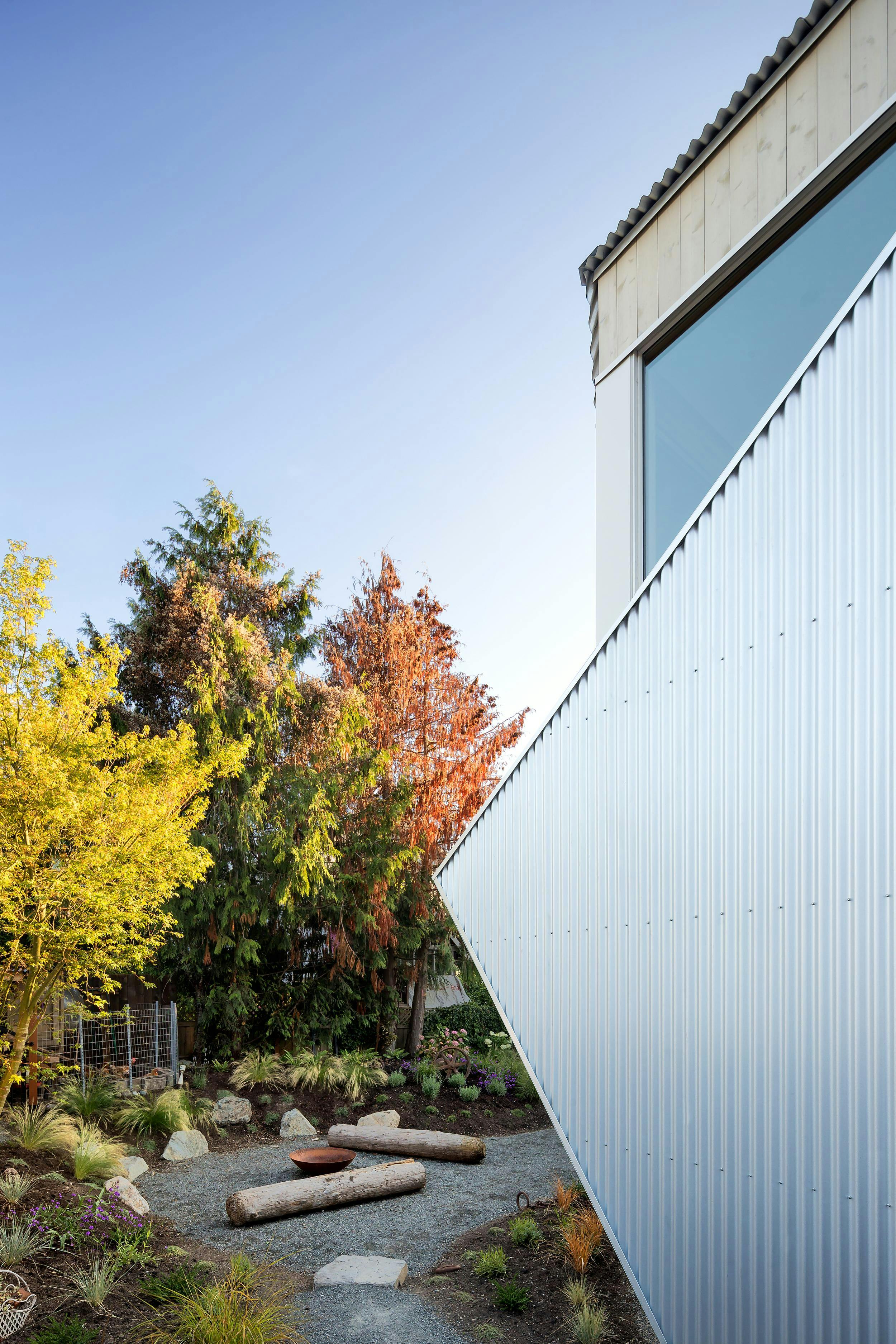
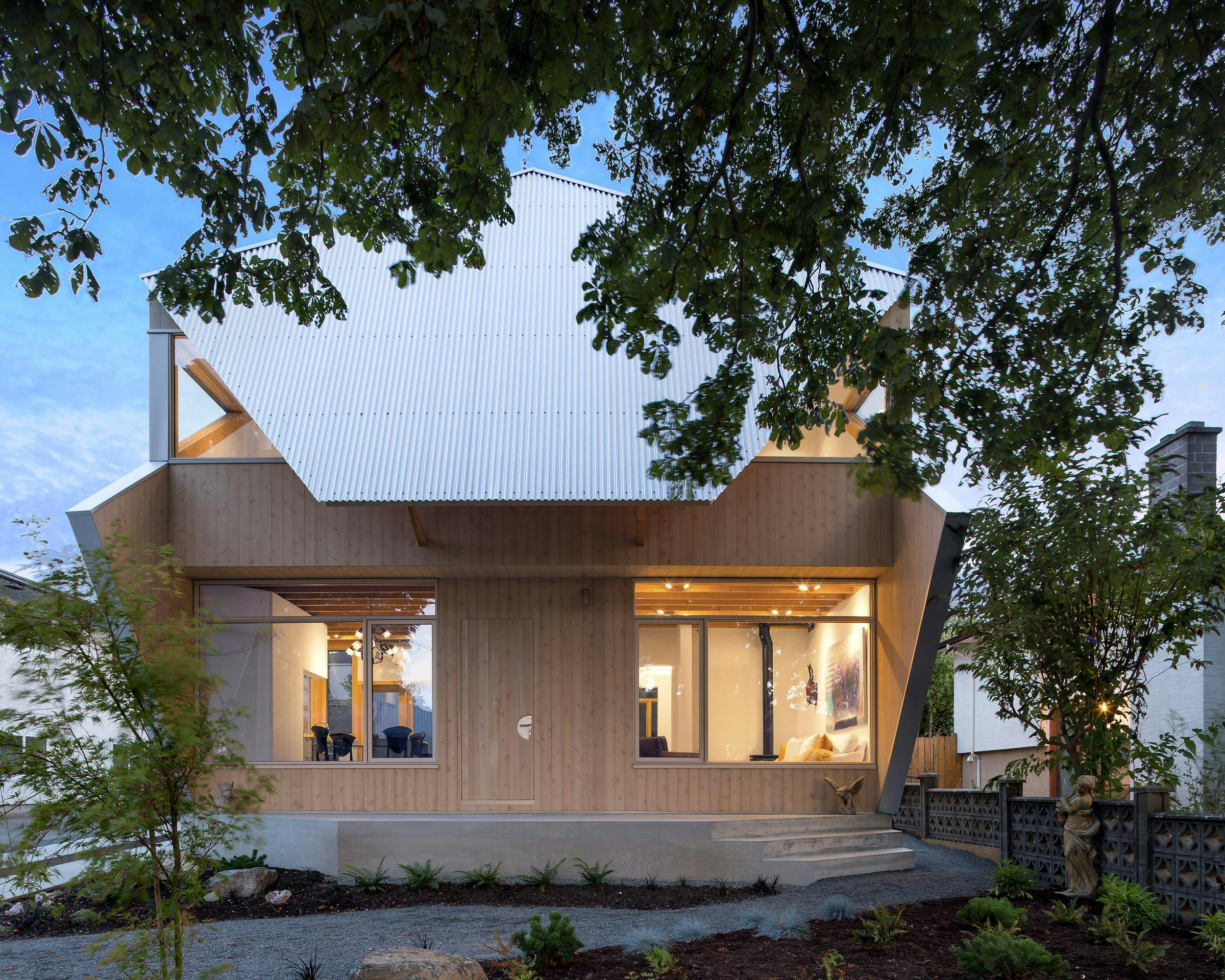
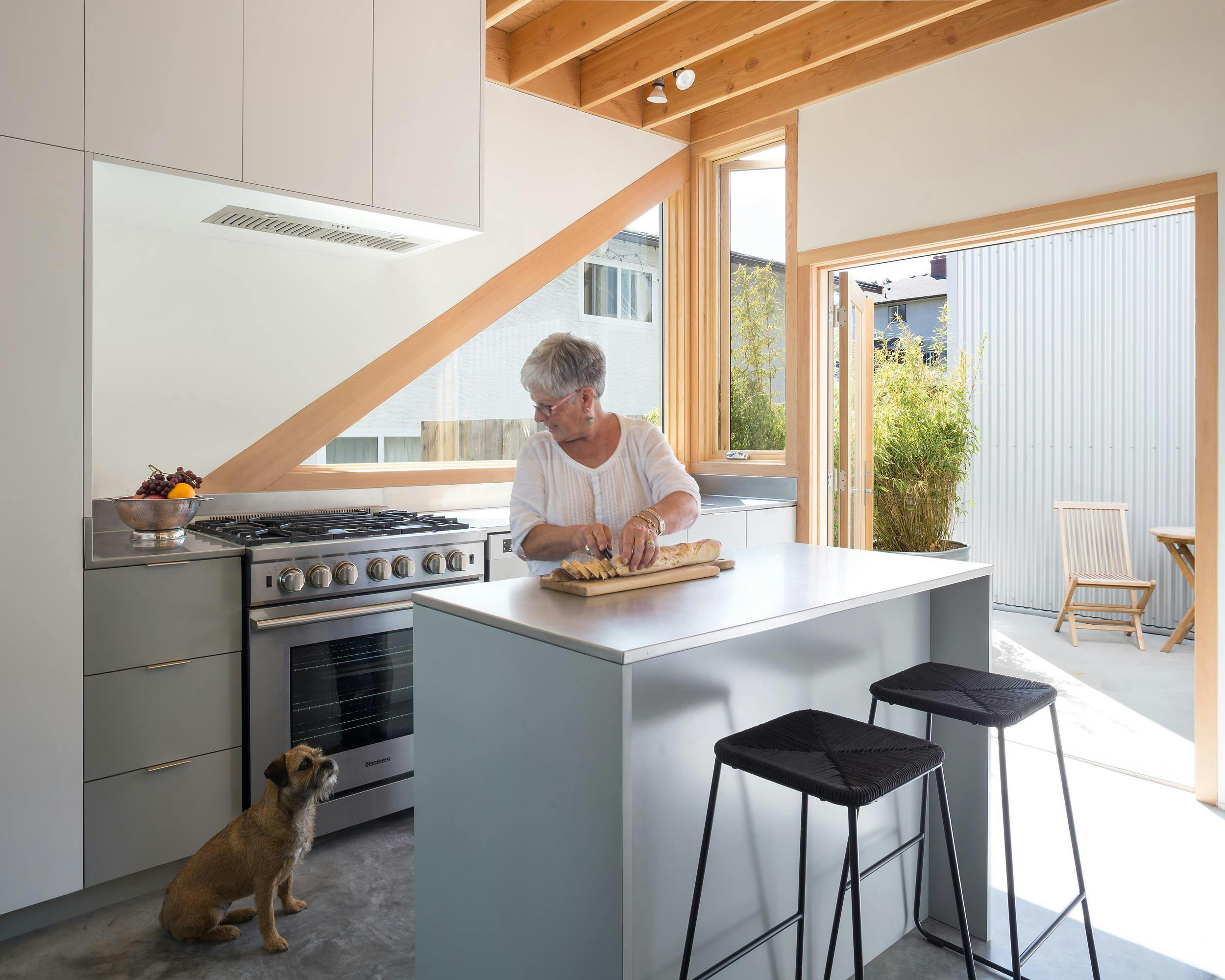
In collaboration with D’Arcy Jones Architects, we worked to expose the natural beauty of conventional materials in building Double Header— a home that earned its nickname for its unique shape and creative design to comfortably accommodate six people (and two families!) on a small city lot.

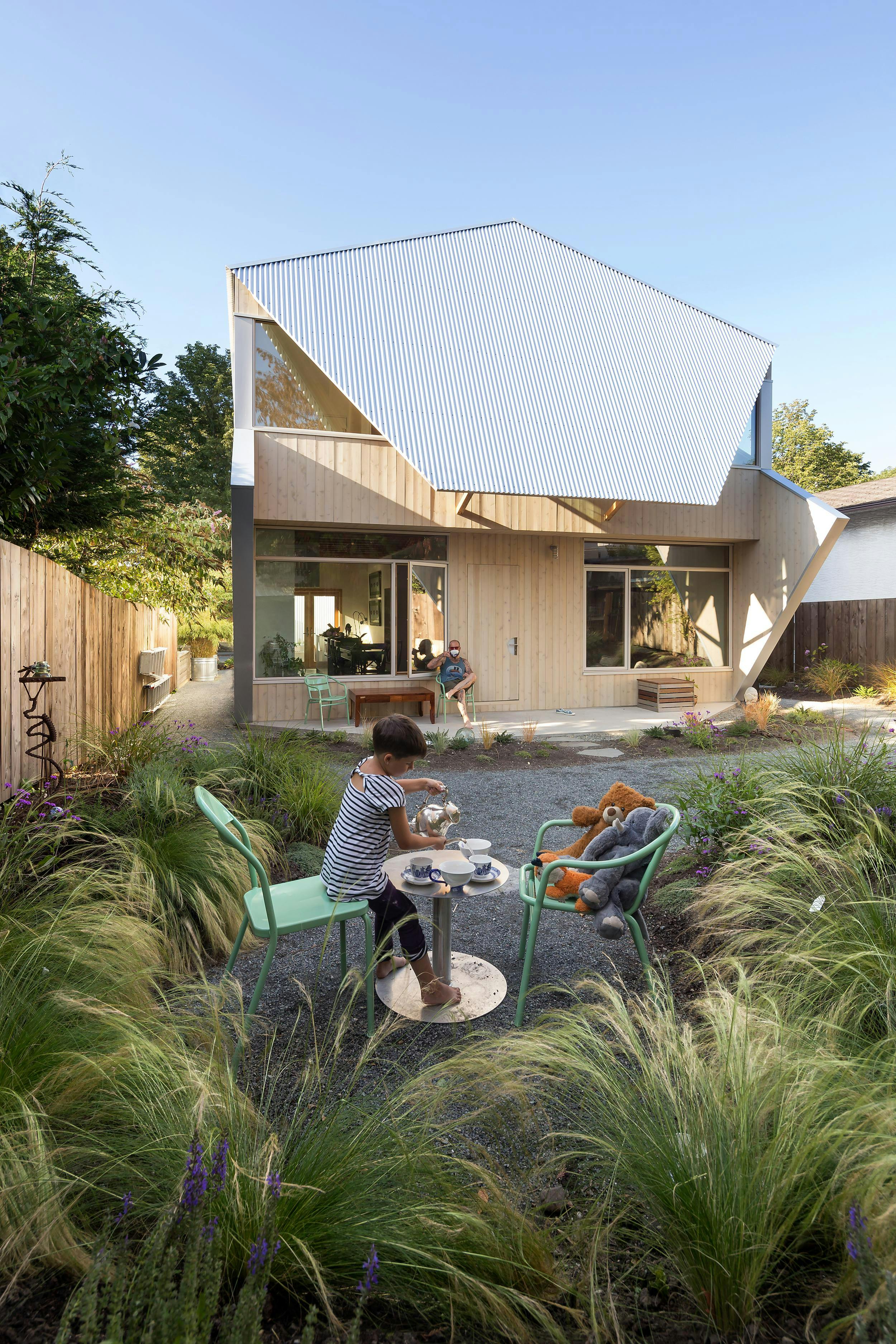
A smaller east-facing apartment is for the grandparents who spend their mornings at home and the larger west-facing unit is for the younger family and their children, who return from work and school in the afternoons.
As a result, each family is able to retain their autonomy within their home, interacting in the yards or via the interior soundproofed ‘link’ when they choose.
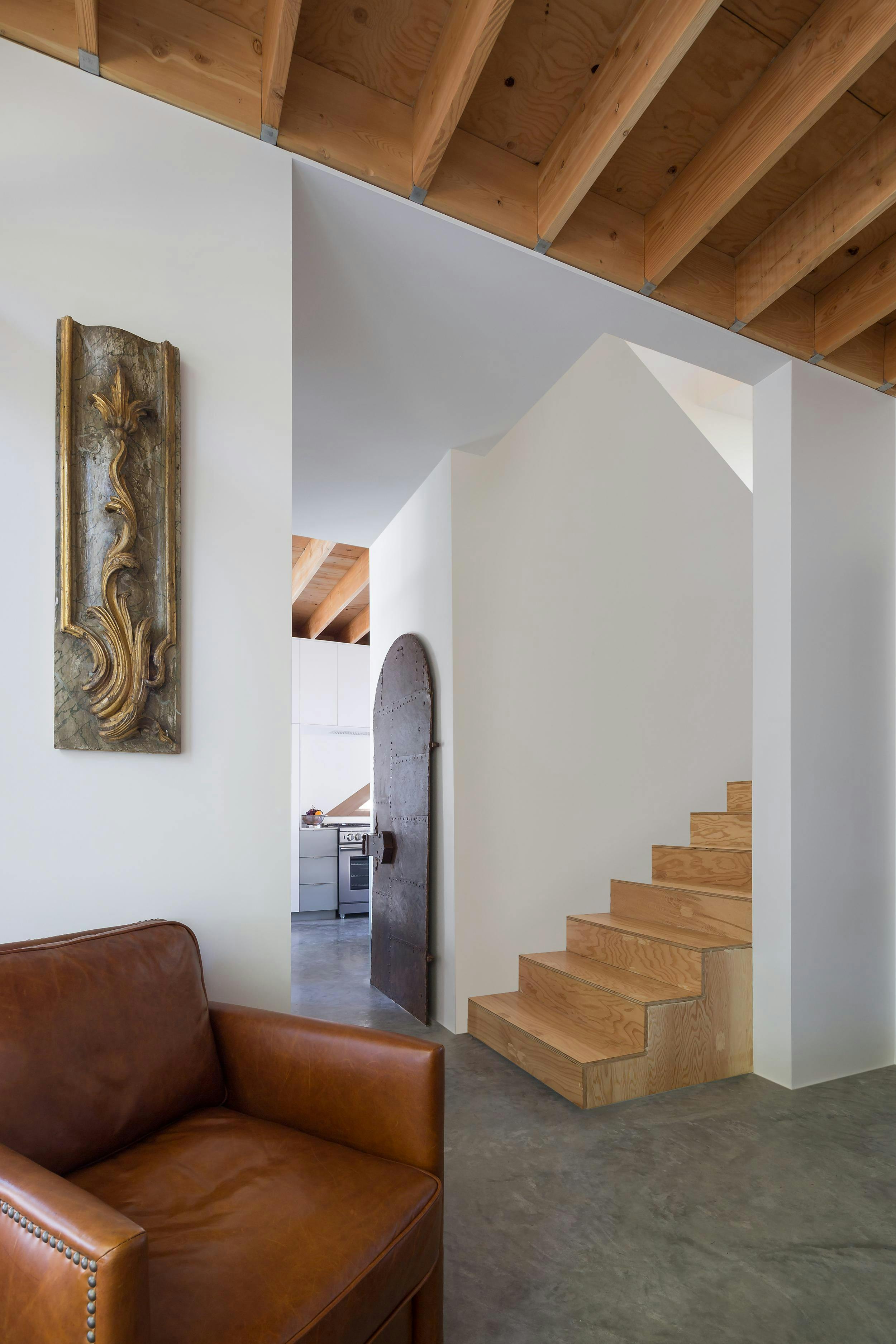
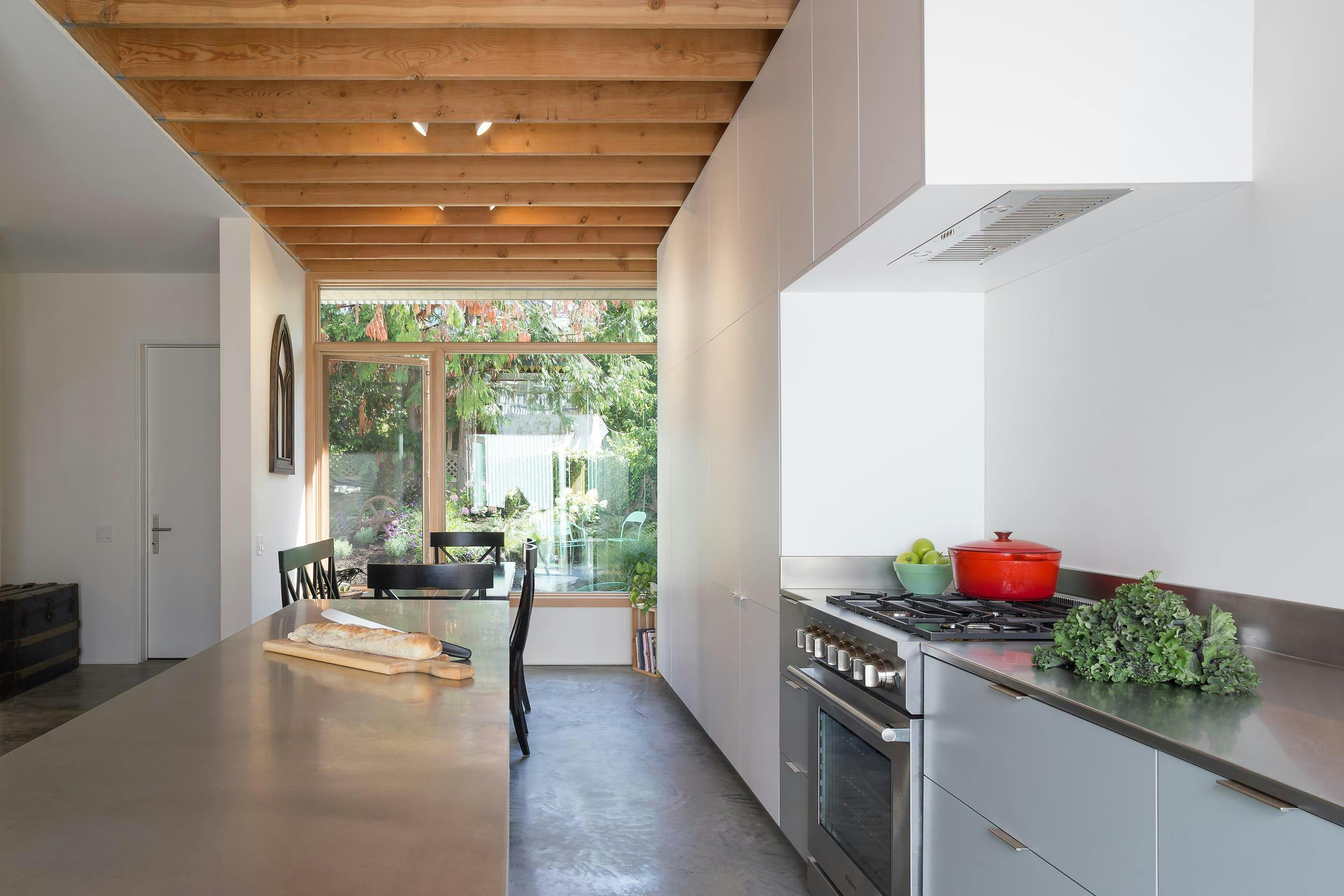
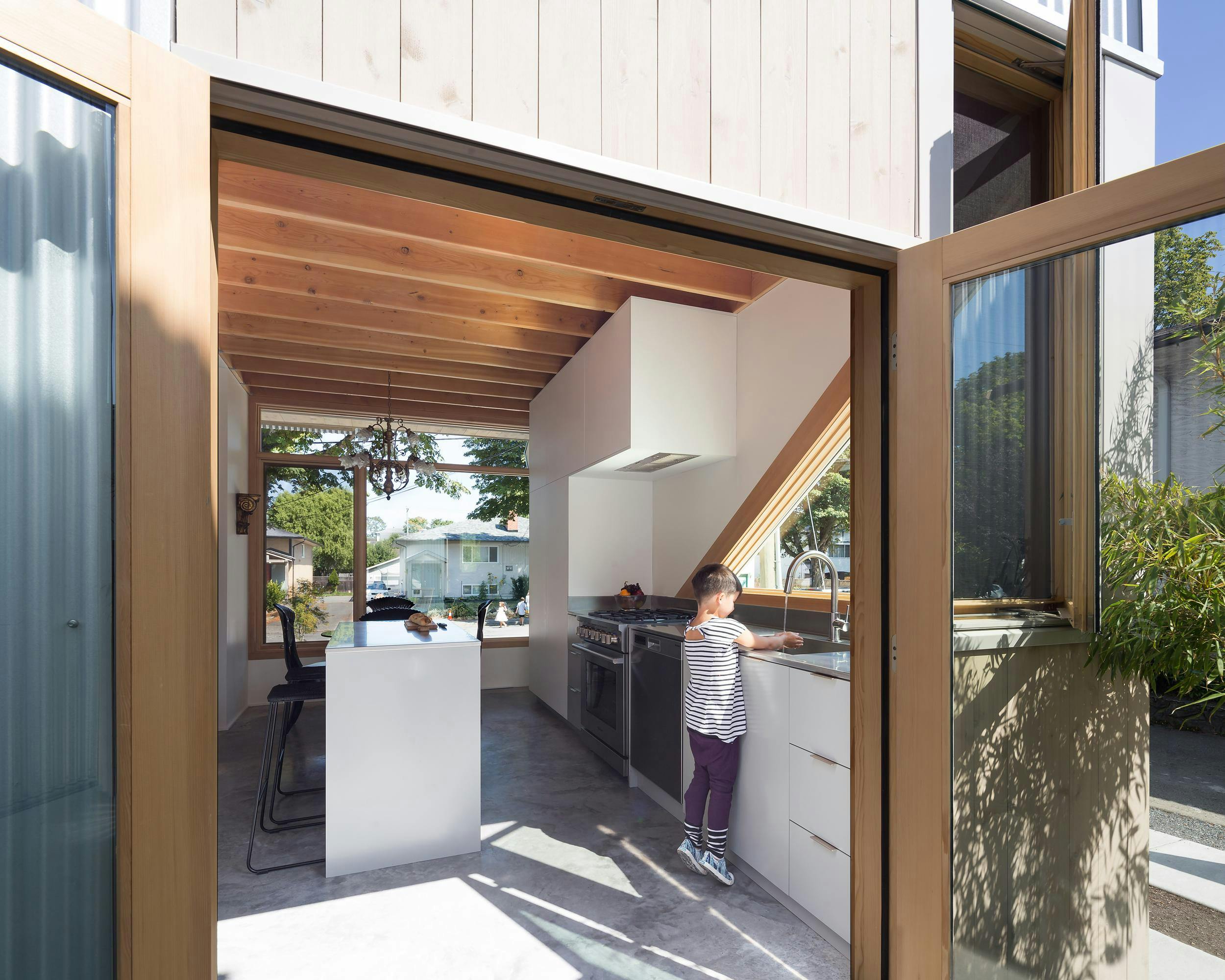
Responding to the clients’ request for a house that was casual and unpretentious, the structural details and framing are bare throughout, exposing off-the-shelf fasteners typically hidden by drywall.
The house’s wood siding is bleached cedar, windows are metal-clad fir, floor slabs are exposed concrete, and the roof and wall cladding are corrugated galvalume metal. These materials were chosen because they will age and patina beautifully without maintenance.
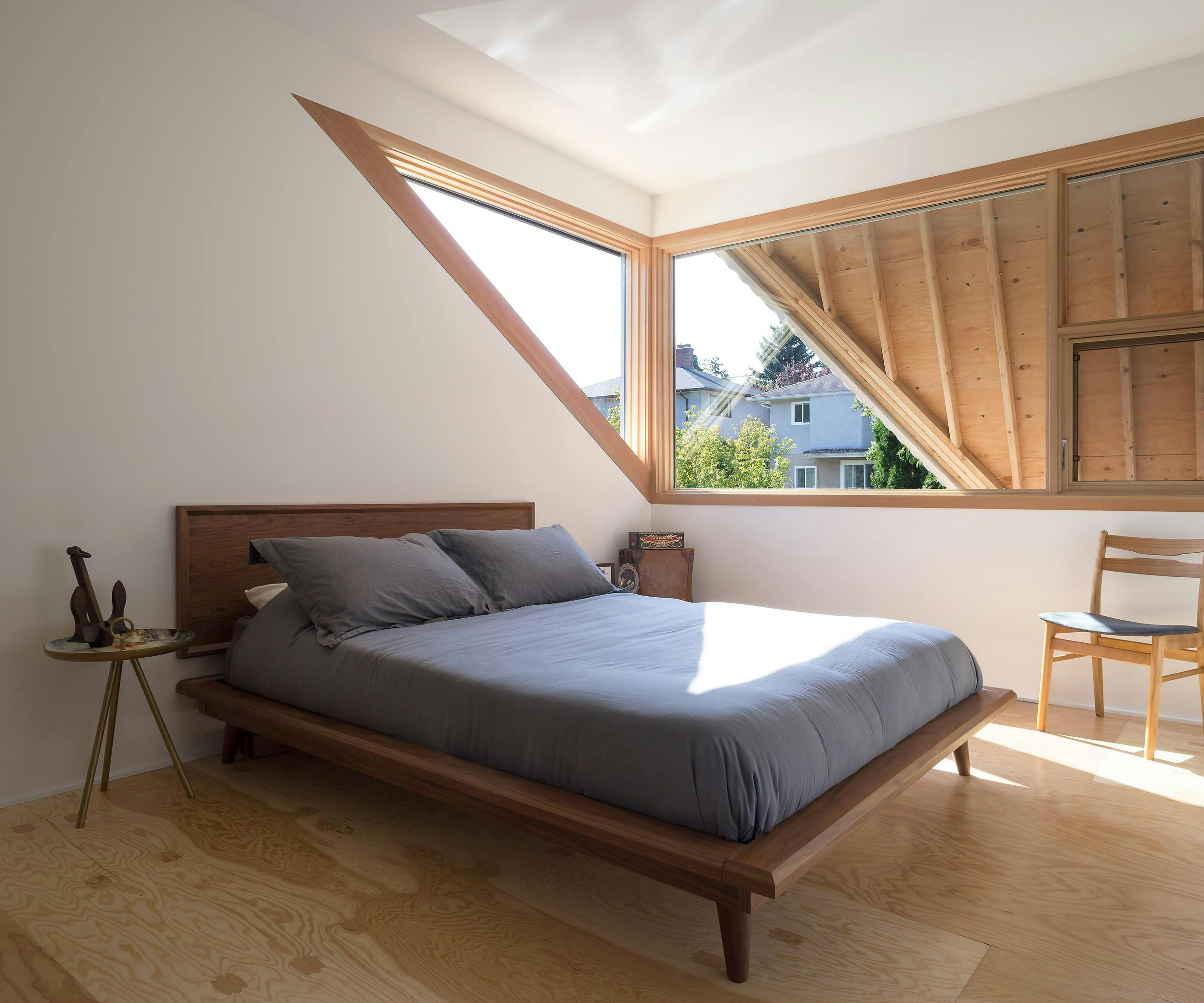

Windows that face three directions provide both residences with natural light and fresh cross breezes typical of a single-family home.
A distinctive folded form was achieved by fitting matching prefabricated roofs onto the sides of two slightly different-sized units.
Get quarterly updates with the latest media coverage of our projects straight to your inbox by subscribing to our newsletter.