Less Can Be Less
Thoughtful Design and Compact Space Planning

Less Can Be Less
Thoughtful Design and Compact Space Planning
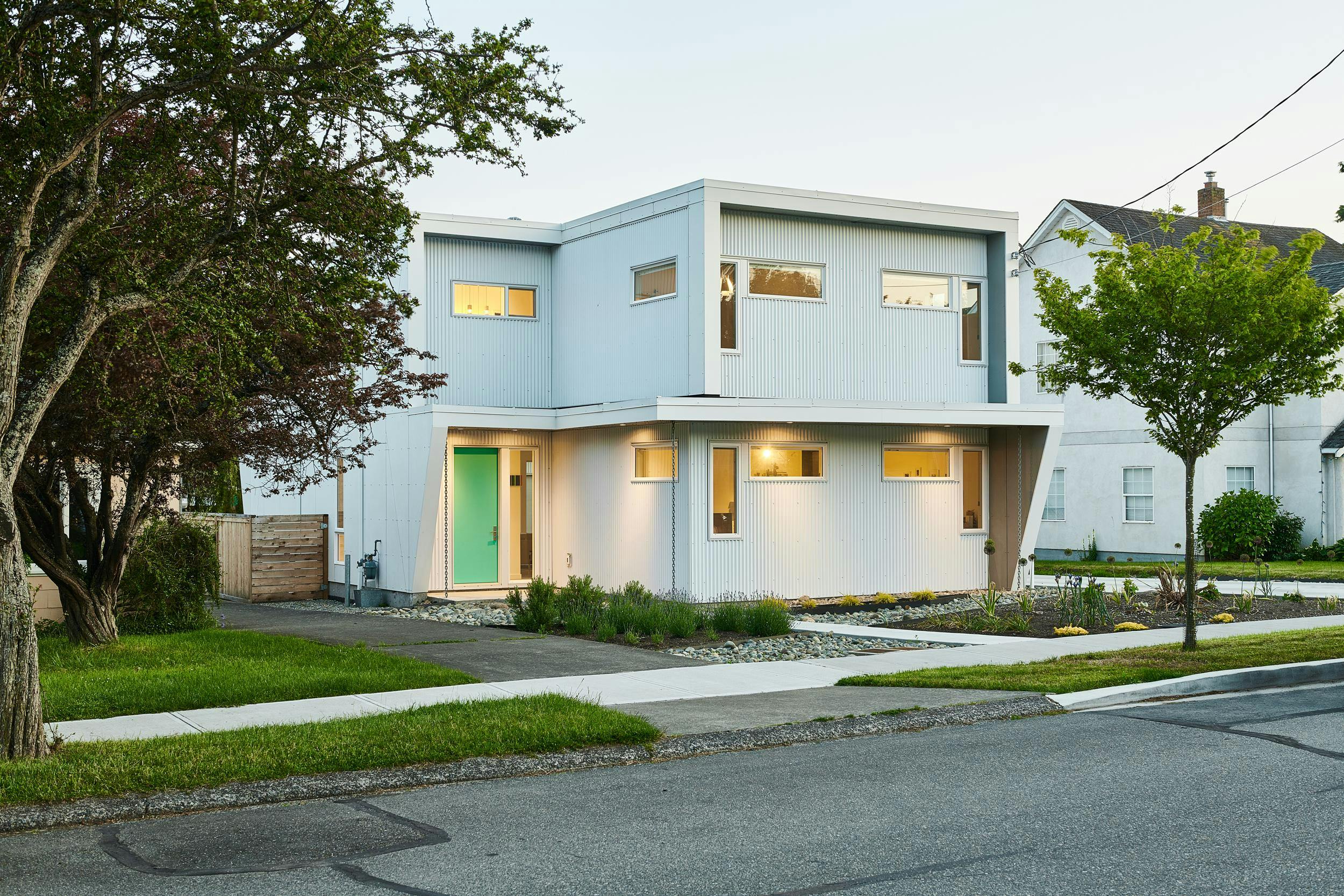
Esquimalt
Custom Home
Built
2017
Contemporary
This custom home is a tribute to the homeowners and their passion for high-quality design that is displayed throughout the space.
Adhering to the principles of compact space planning, we created a small two-storey footprint and delivered a simple, energy-efficient, healthy home that is attainable for the young family of four.
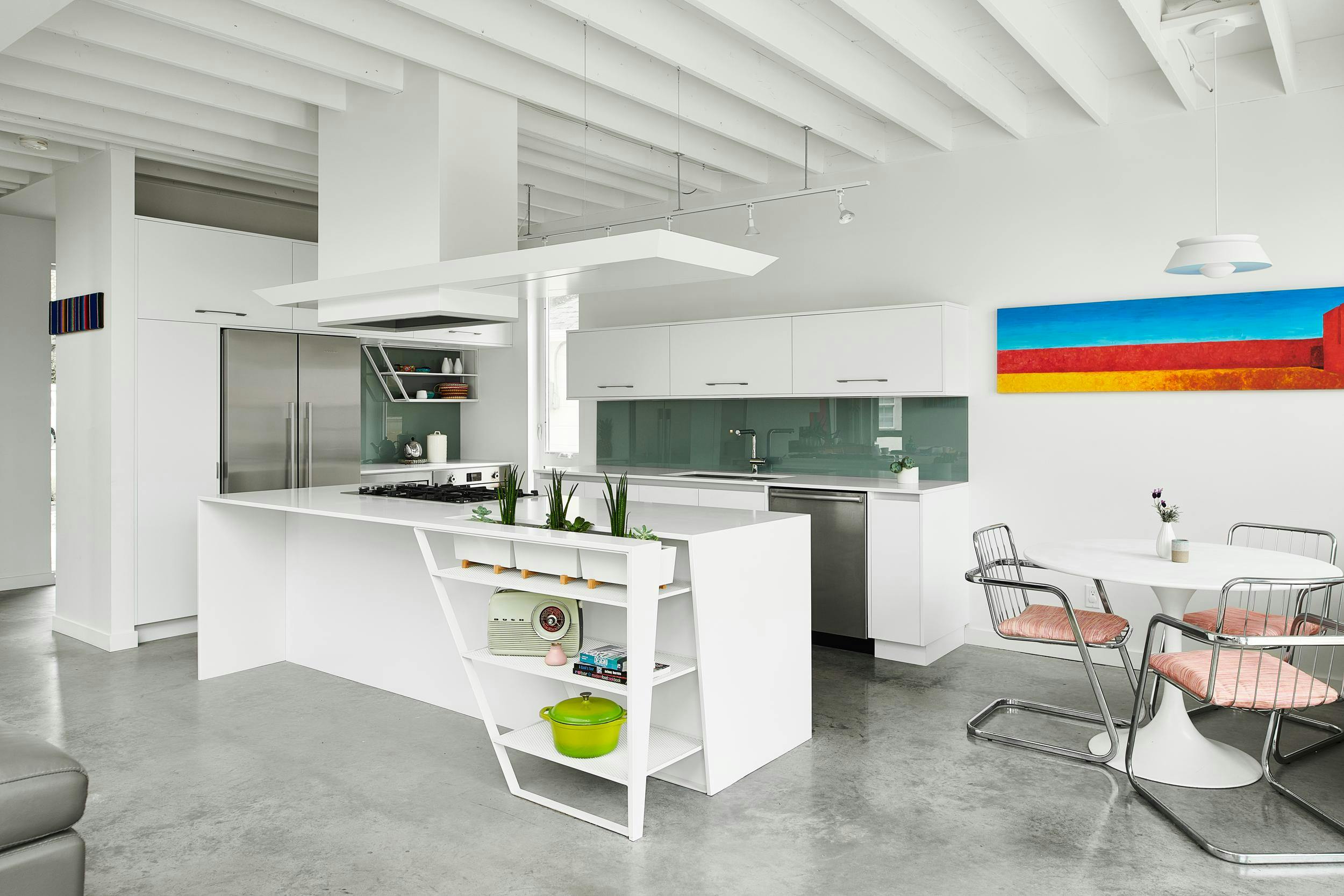

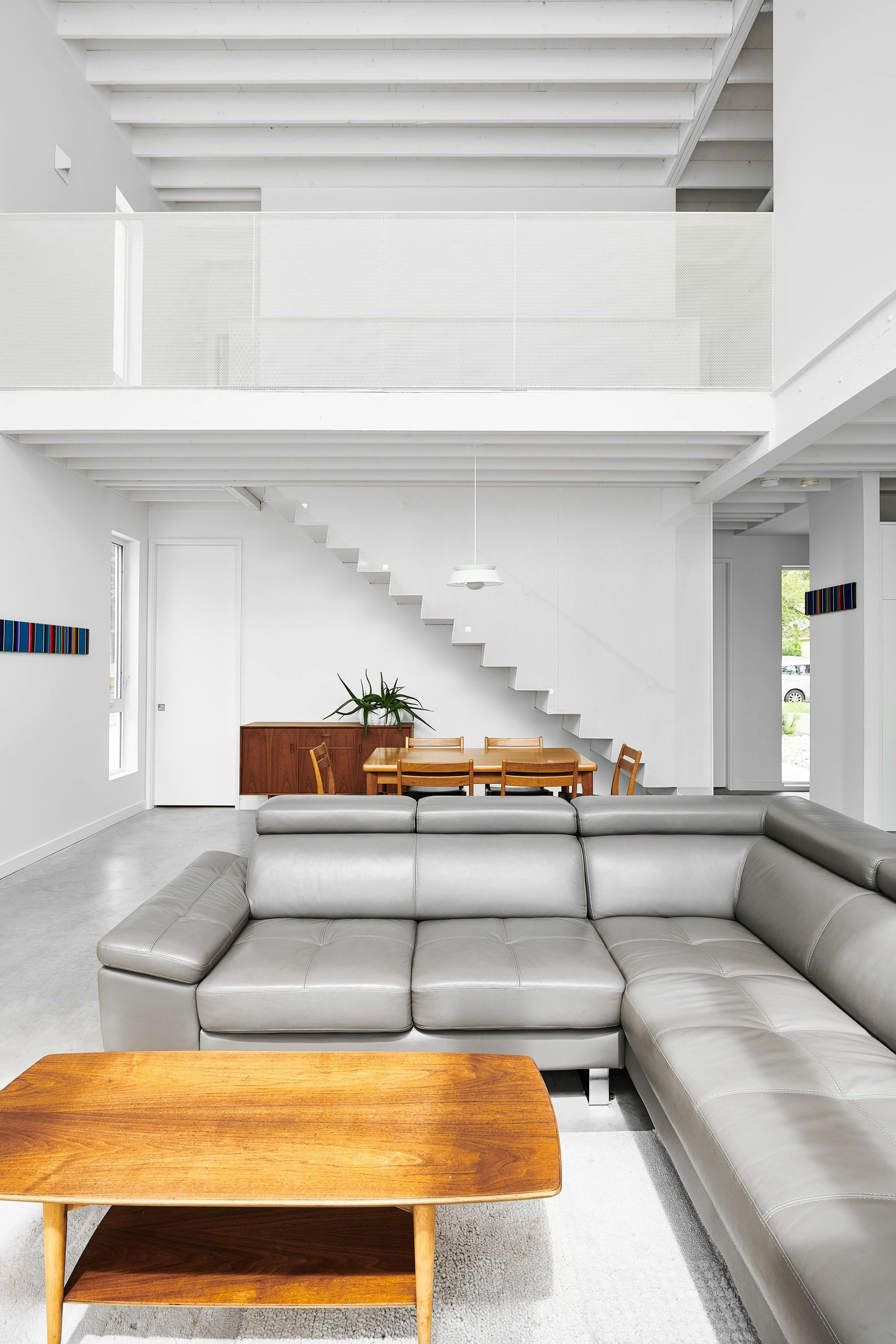
The homeowners—a husband and wife design-duo—knew exactly what they wanted in their custom-built family home.
While they had the design portion mastered, they searched endlessly for a team that would match strong focus on design and architectural detailing. We combined traditional building methods and intelligent design and worked closely with the homeowner and lead designer Atarah Humphreys of Urbana Kitchens to create a functional, low-maintenance living environment on an attainable budget.

The goal was to create a space that would embrace busy work and growing family life. A place where homeowners can host events and celebrations for friends and colleagues, relax, play and connect with each other.
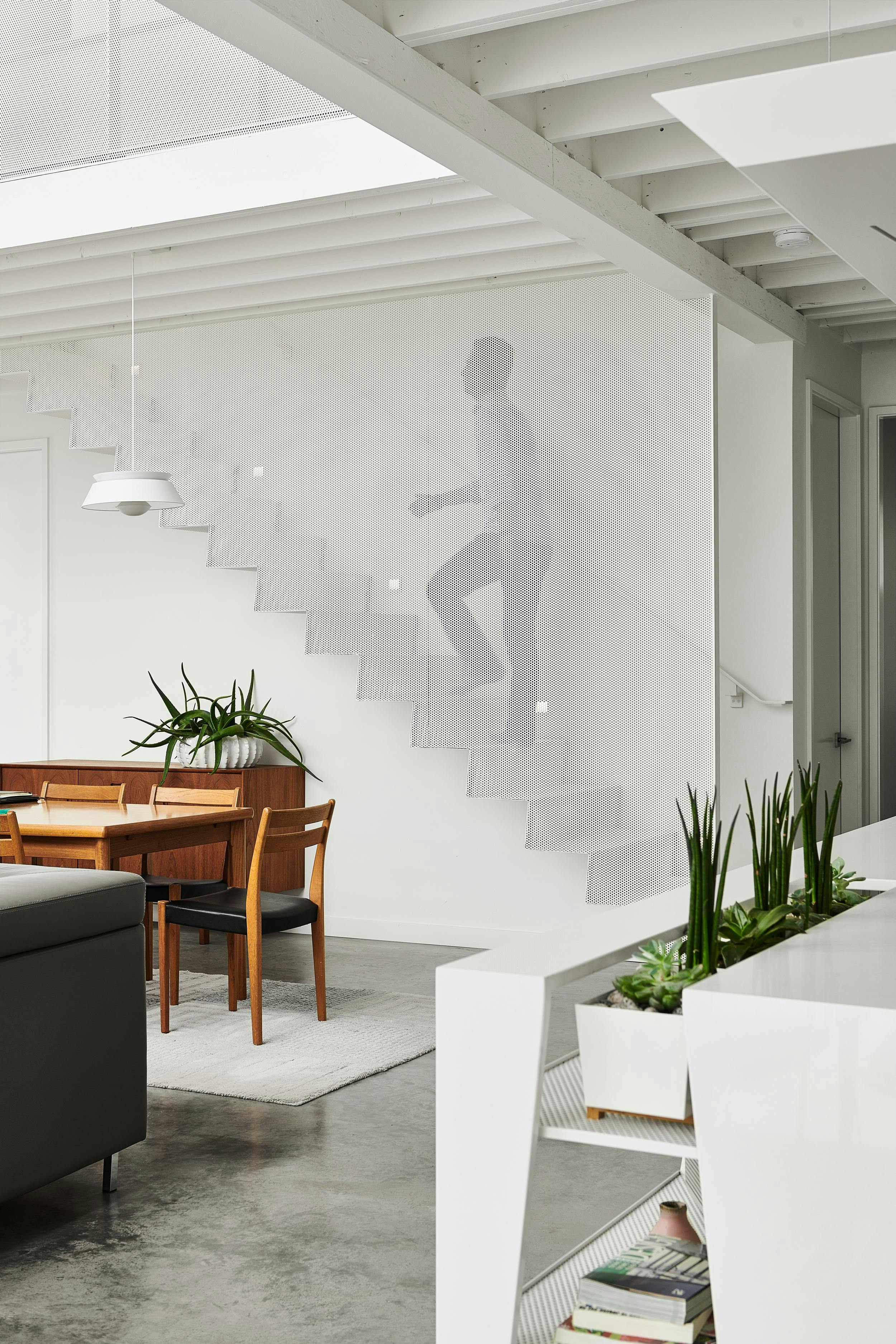
The homeowners mixed simple essentials with diverse design elements, such as texture, acute angles and raw materials to create the home’s striking appearance.
The floating staircase, built with the same perforated metal used in the kitchen’s storage units, creates unique shapes and shadows from the abundance of natural light provided by the double-height glazing in the living room.
Exposed ceiling beams and concrete floors minimize construction costs, yet add to the home’s stripped-back low maintenance appeal that suits the busy family life of the homeowners.
Quality custom millwork, a low profile solid surface countertop and energy-efficient appliances also contribute to the home’s cost-effective modern style.
The upstairs has a catwalk-style mezzanine overlooking the living room—eliminating the need for a hallway.

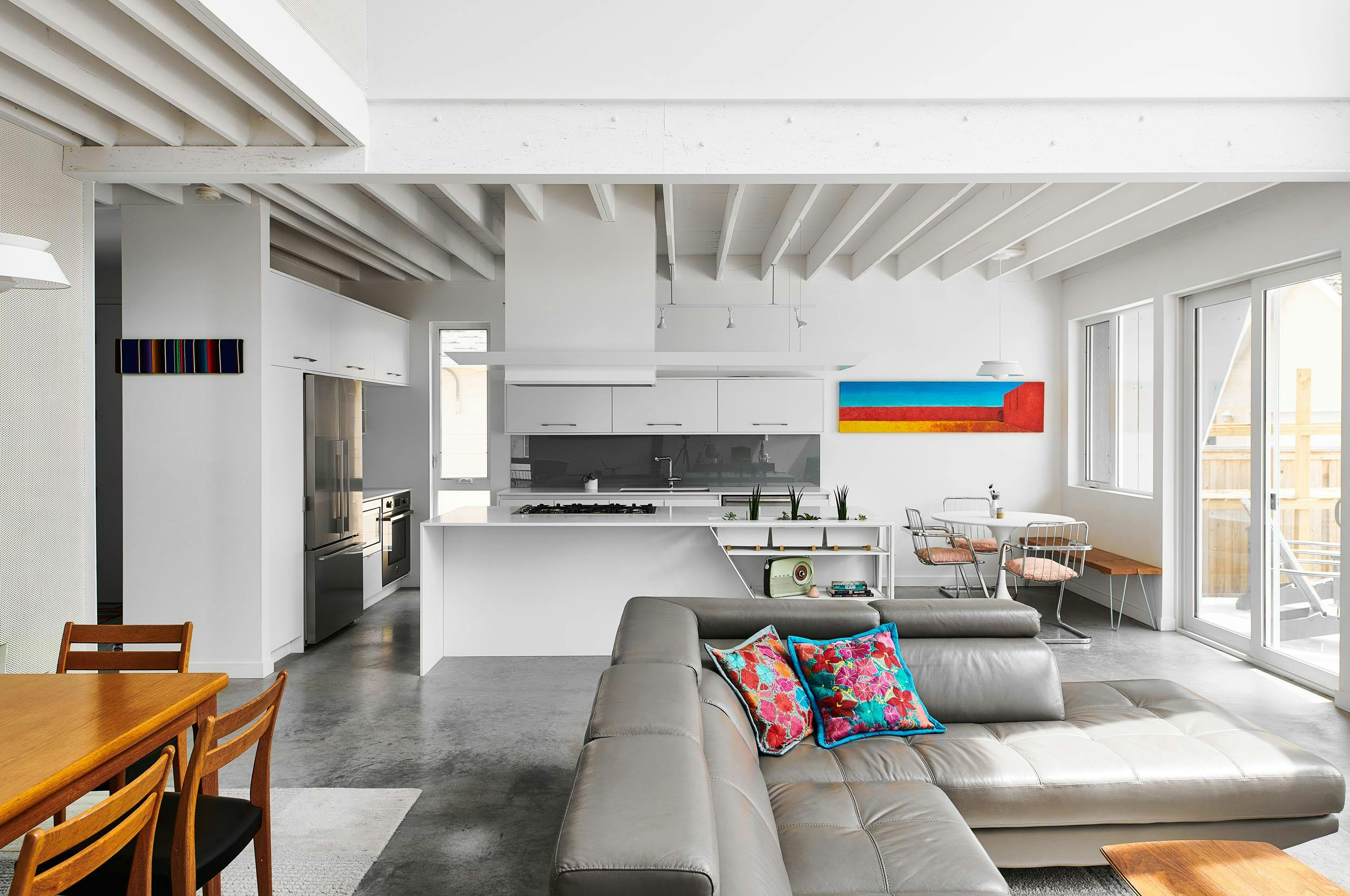
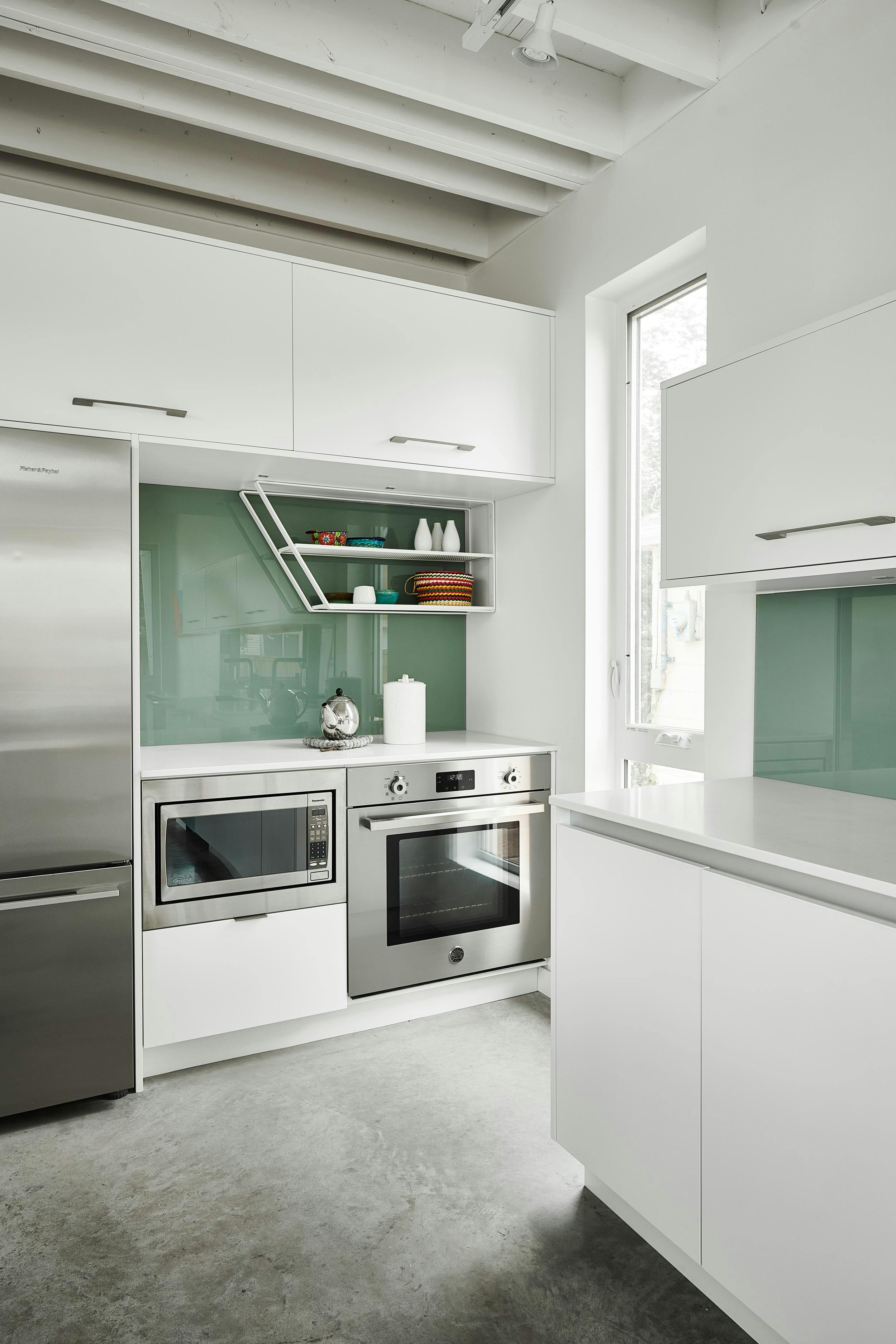
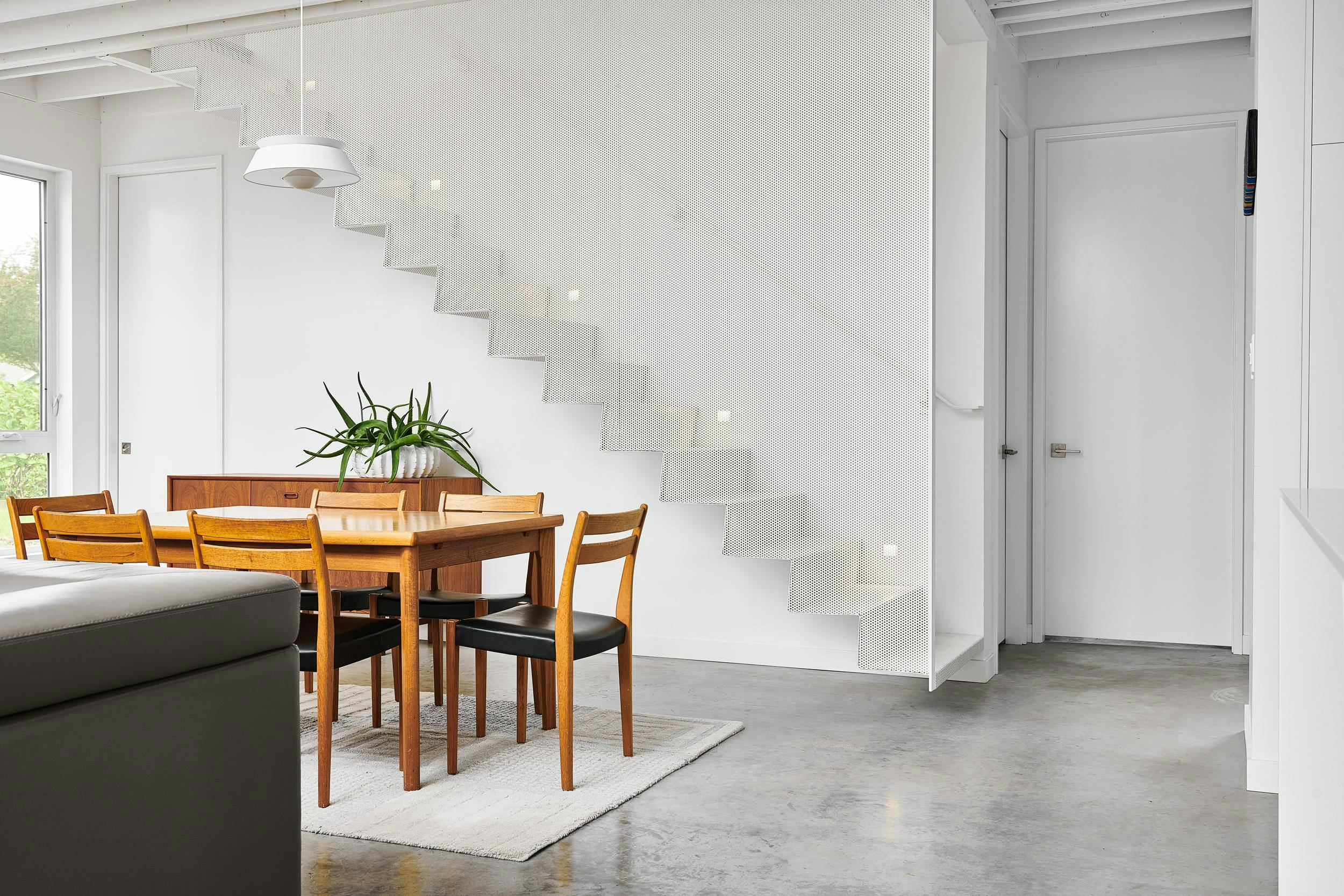

2019 CARE Gold

2019 CARE Gold

2019 CARE Silver

2019 CARE Silver
Get quarterly updates with the latest media coverage of our projects straight to your inbox by subscribing to our newsletter.