Blended Indoor/Outdoor Living and a Timeliness, Unique Aesthetic
Oak Bay Scandinavia

Blended Indoor/Outdoor Living and a Timeliness, Unique Aesthetic
Oak Bay Scandinavia
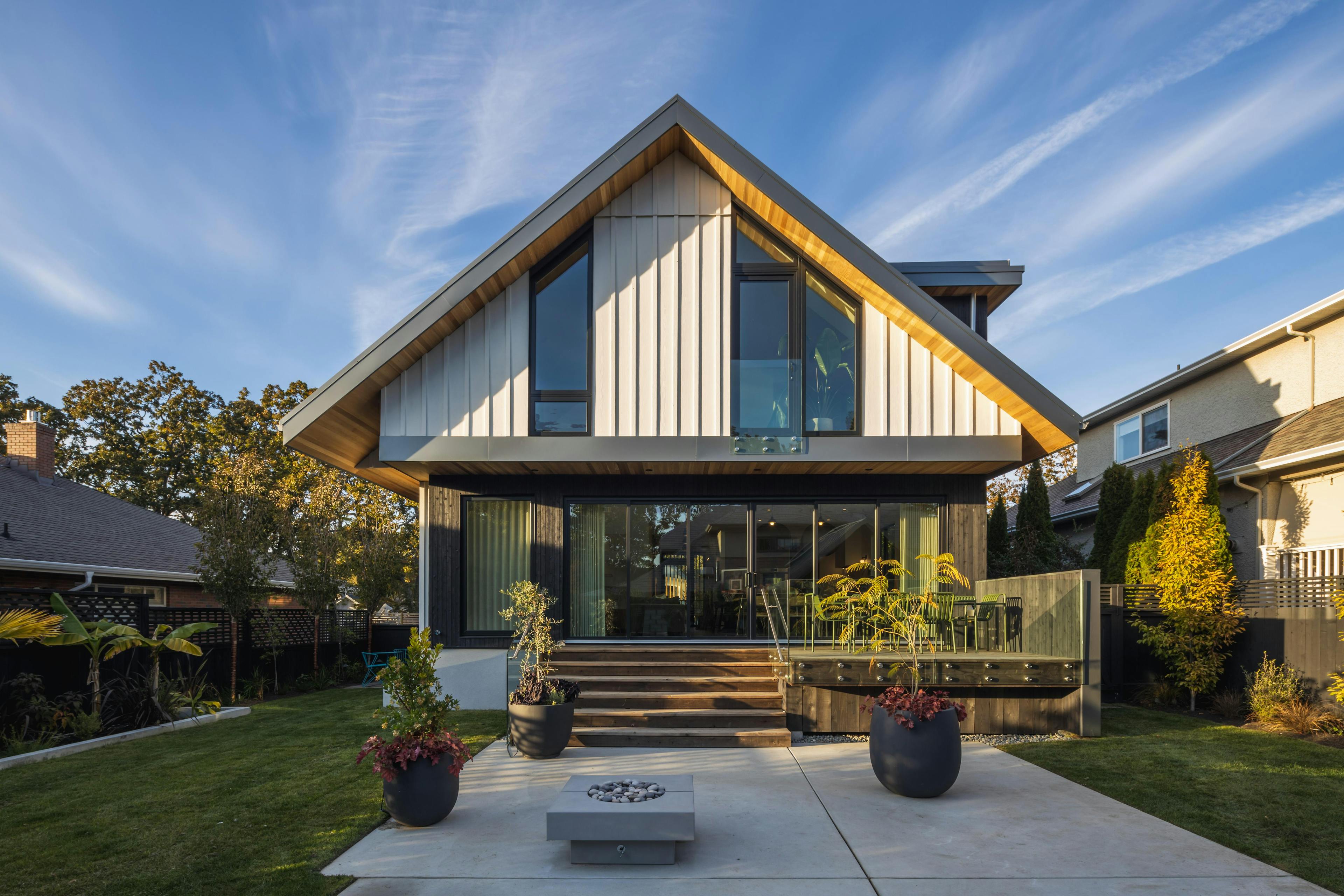
Oak Bay
Custom Home
2021
West Coast Scandinavian
Designed by architect BoForm — built by Aryze.
This 3,500 sqft custom home and detached poolhouse guest suite located in the Oak Bay neighbourhood balances indoor/outdoor living with a timeless and unique aesthetic.
Project team:

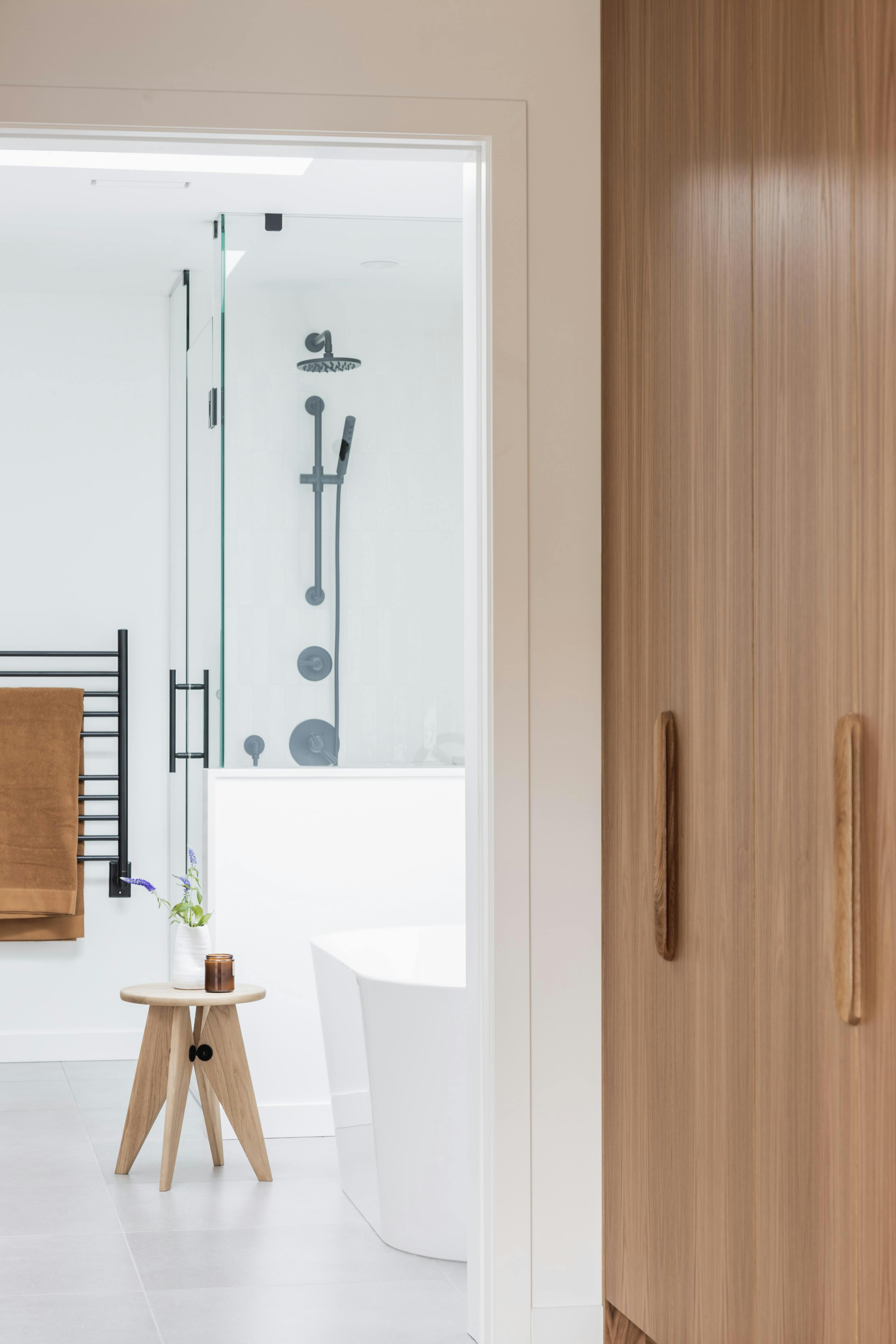
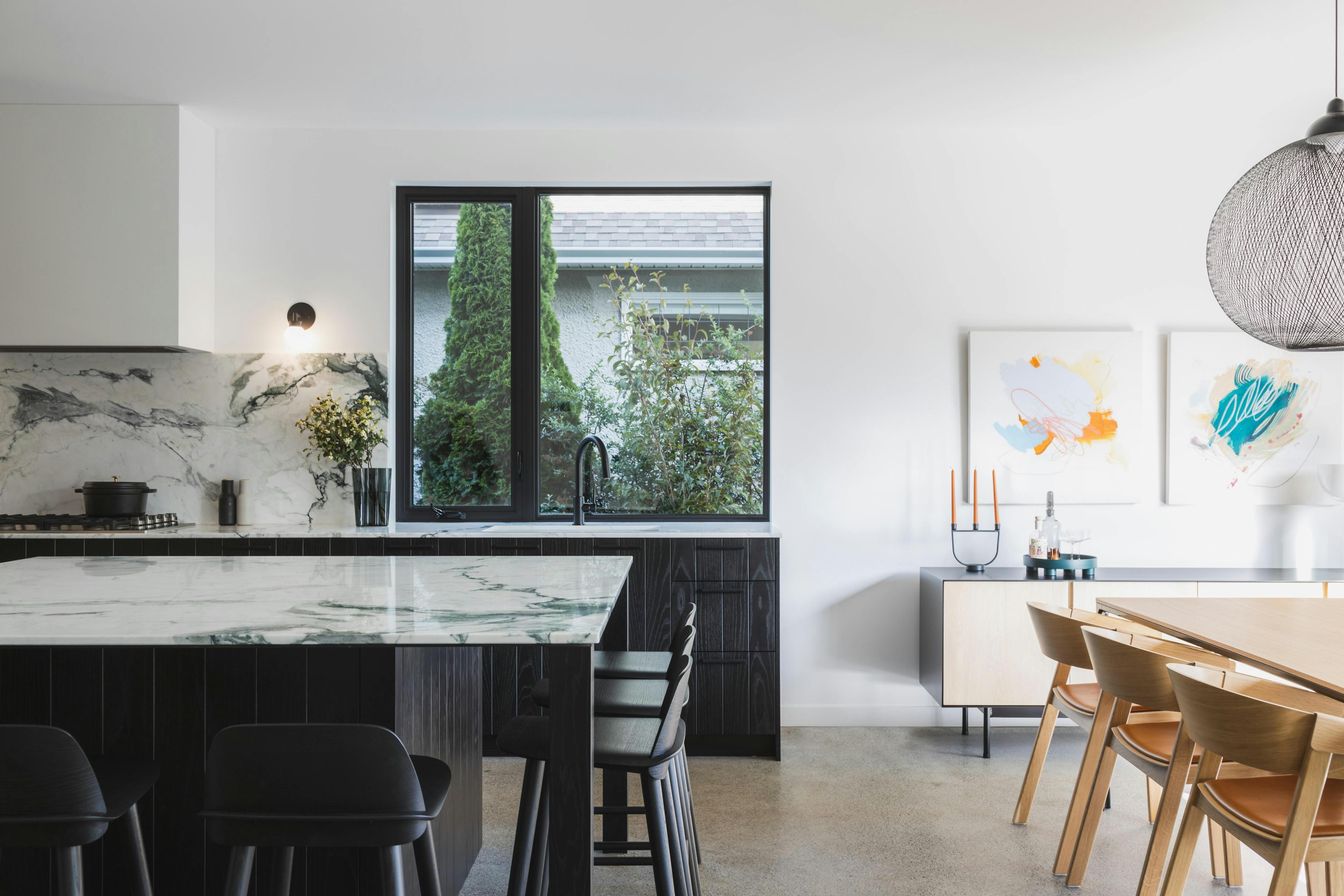

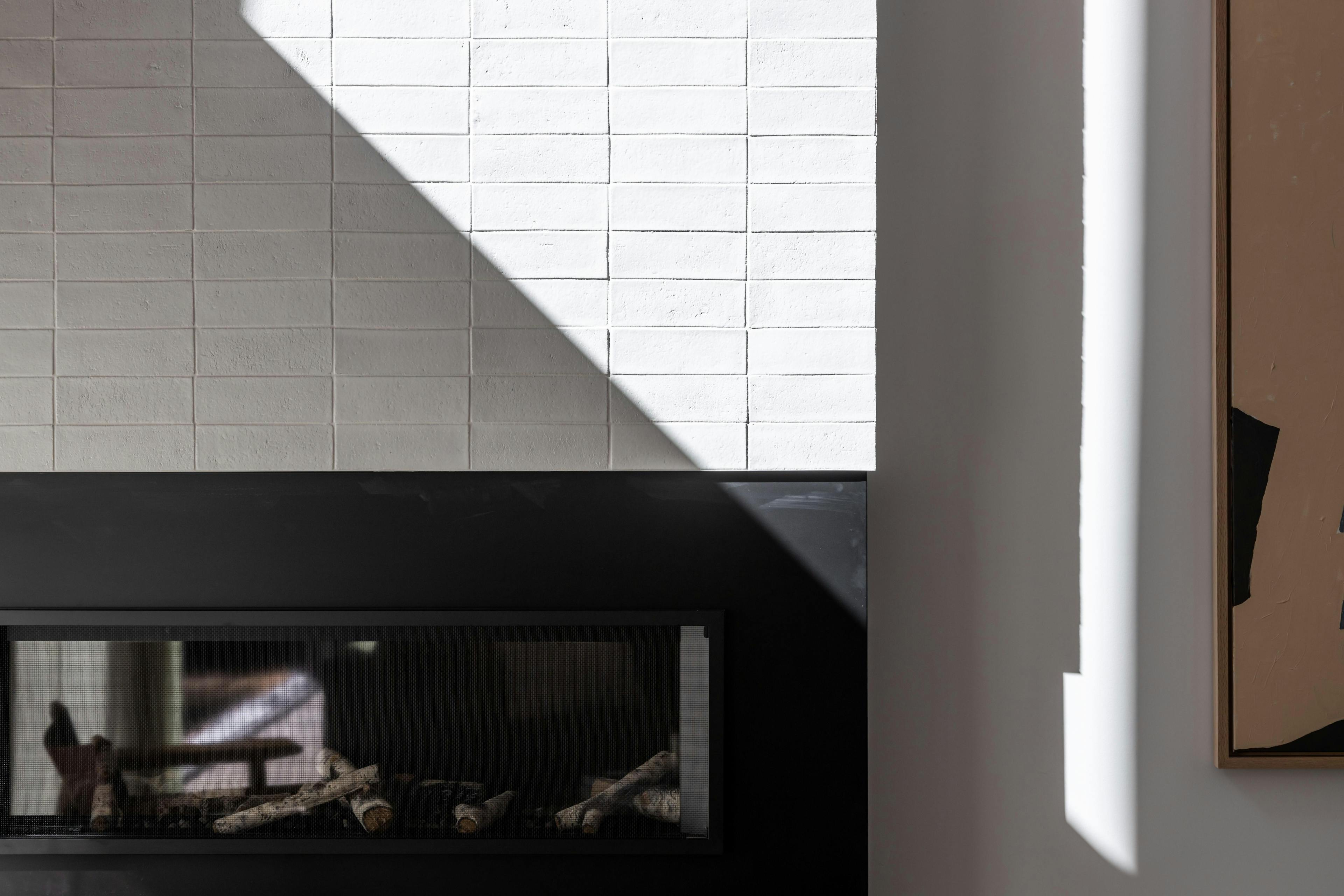
Splitting their time between Victoria and Yellowknife NWT, the homeowners wanted to create a family home to host their grown children now living abroad, and take advantage of the mild weather on southern Vancouver Island. They engaged a local team to push the boundaries of their minimalist aesthetic to create something warm, tactile and inviting.
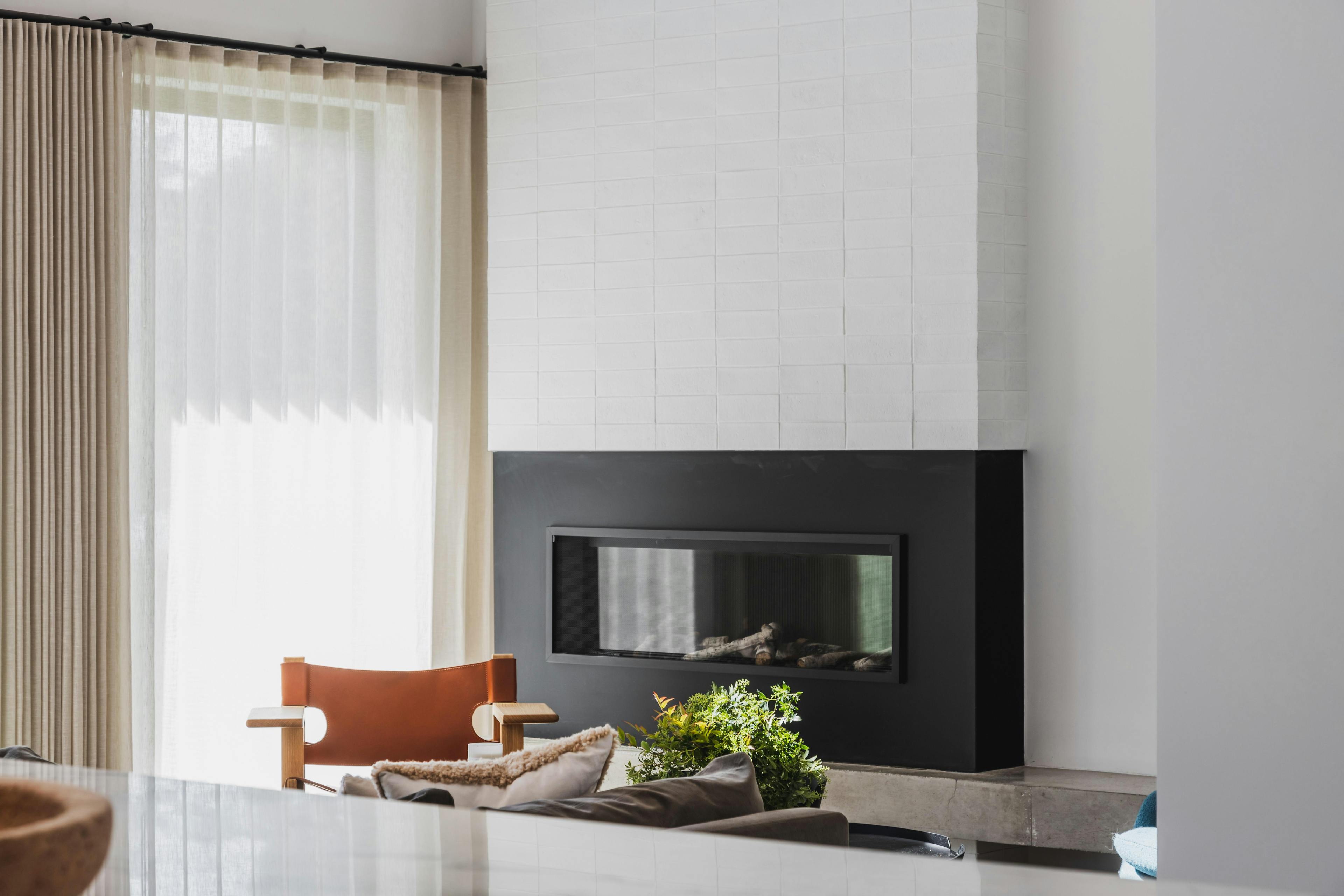
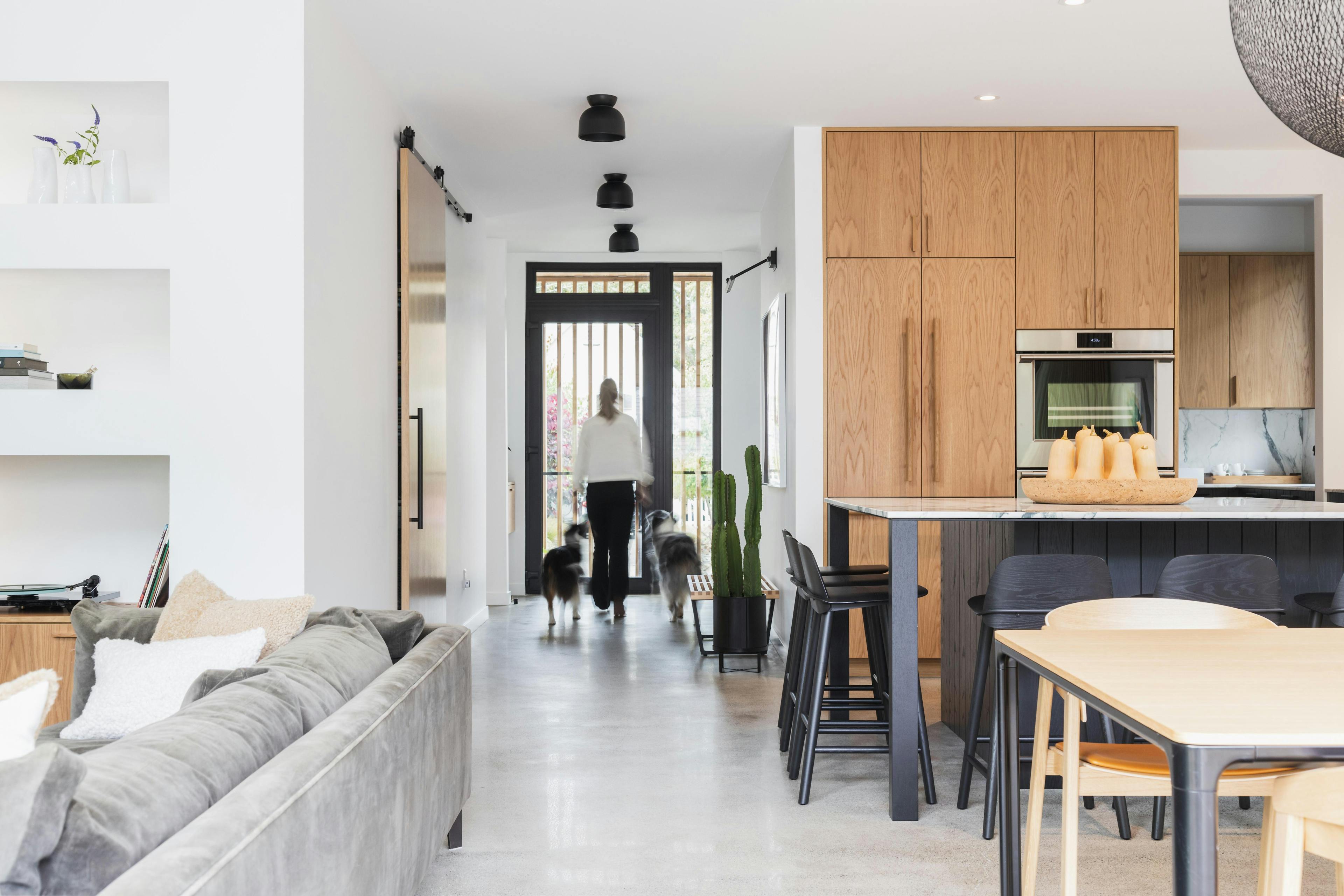
On the outside—white wood siding replicates elements of the standing seam, hand-cut roof with narrow planks rising above. Inspired by Scandinavian aesthetic, this unique exterior seamlessly incorporates sharp angles and plays on a black and white contrast, while metal detailing with soft wooden soffits adds a warm human touch.
On the inside—vaulted ceilings create a bright and airy atmosphere in the living room adjacent to the kitchen and dining room spaces. Doubling down, the ceiling in the living room is finished with the same hardwood planks that you’ll find as the flooring in the upstairs bedroom.
The workhorse of the kitchen is the adjoining pantry, which boasts a 300 bottle wine fridge, integrated espresso machine, dishwasher drawers, bar sink with instant hot water and plenty of food storage. Having a well designed pantry epitomize's the home’s minimalist Scandinavian aesthetic.
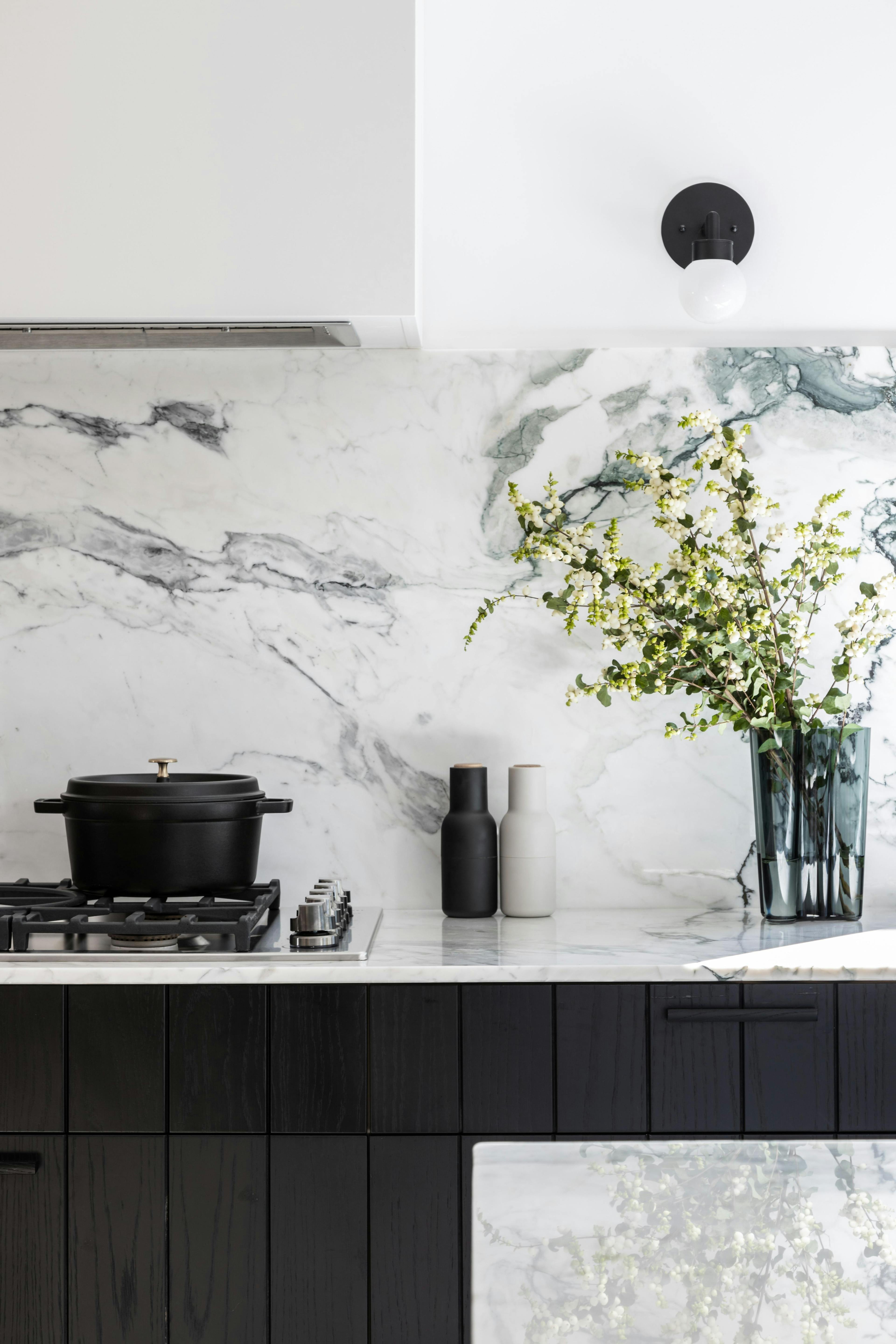
In the heart of the main floor, the kitchen carries through the black and white contrast found on the exterior. Crisp white walls are offset by bold grooved black stained oak cabinets by Woodshop506.
The fridge, freezer and wall oven bank are clad in a flat cut oak to deliver the warmth of natural wood. Keeping the tall storage confined to one area allows the rest of the kitchen to be light, airy and open.
Breccia Capria marble imported from Italy clads all work surfaces and wraps up the rear wall of the kitchen as a main focal point while swirls of blue grey, flecks of gold and milky white bring an organic texture to the space. Wall sconces by Triple Seven Home flank the drywall enclosed hood vent over a Fisher Paykel gas cooktop.

Get quarterly updates with the latest media coverage of our projects straight to your inbox.