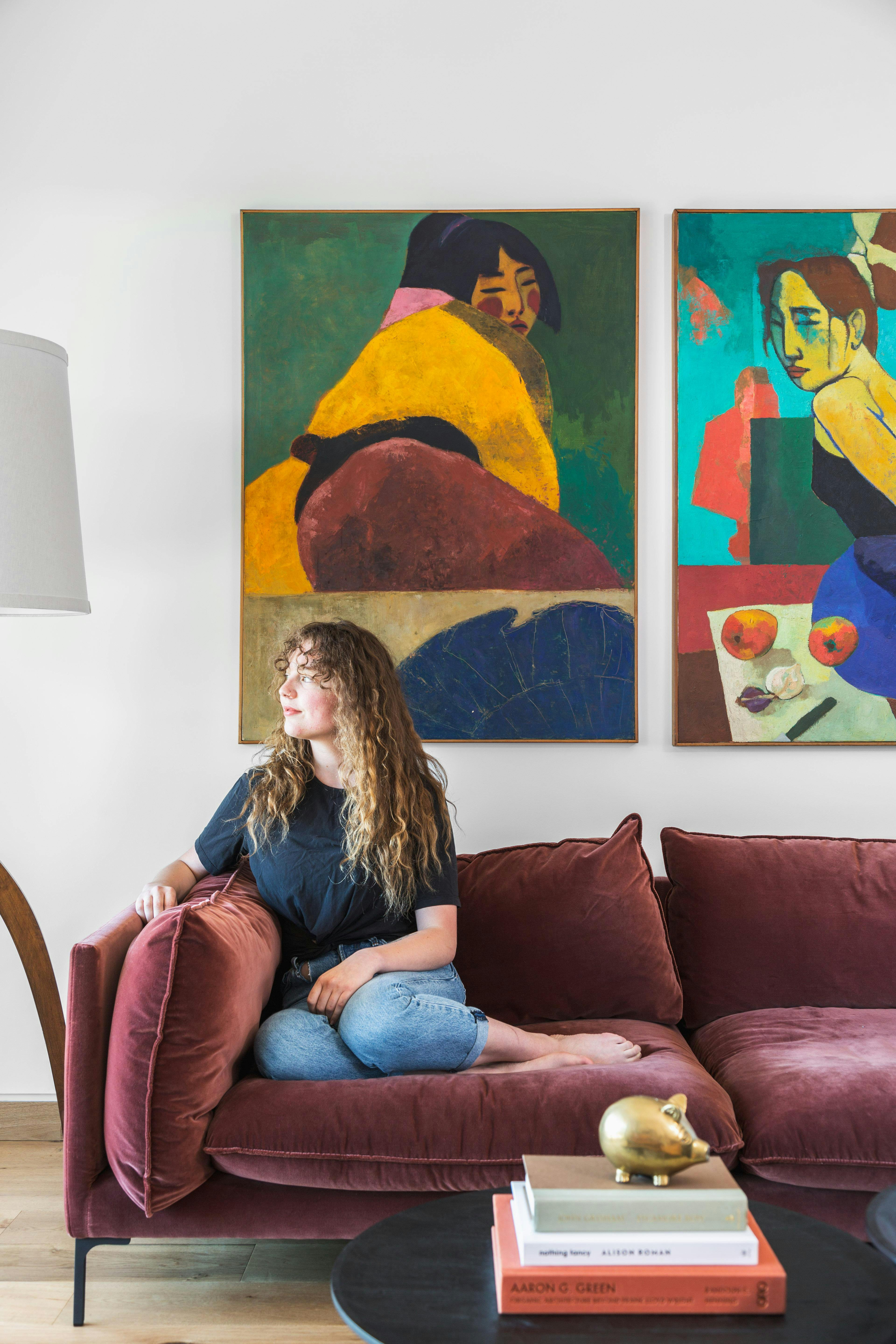Exemplifying Intelligent Space Planning and Refined Craftsmanship
A Beach House on the Shores of Portage Inlet

Exemplifying Intelligent Space Planning and Refined Craftsmanship
A Beach House on the Shores of Portage Inlet

Saanich
Single Family Home
Built
2019
Contemporary
A short drive from downtown Victoria, we constructed an efficiently-designed 900 sqft waterfront starter home alongside a rental suite and boathouse art studio overlooking the Portage Inlet.
Together with a brilliant project team, we built two airy apartments and a boathouse on a tiny pre-existing footprint. The result is an example of strategic space-planning and refined craftsmanship with a vintage, bohemian vibe.
Project team:



The owners had owned the seaside property for over 25 years as a rental home, so when their 22 year-old daughter Isabella was looking for a place of her own, they decided to build something entirely new.

The project team strategically transformed the existing footprint into a 2 bed/2 bath apartment upstairs and a 1 bed/1 bath downstairs, while still maintaining a comfortable, airy and spacious feeling inside, and making the most of the waterfront views.


This project offered many unique challenges for our project team, but the most fun was reinventing a beautiful library ladder.
The criteria? Give more function to a large custom piece of millwork while also gaining access to the spectacular private rooftop patio overlooking the inlet.
The solution appears very graceful but the path demanded some strong attention to detail and a lot of careful planning.
Open concept living room and kitchen provides extensive views of the Portage Inlet throughout the home.
Custom-made lacquered teal cabinets add rich colour to the space and contrast its bright and airy atmosphere.
Hand-glazed, white-square tiles on the backsplash bring yet additional layer of texture.







“The strengths of each contributor shine through in the design. This was truly a team project and we are delighted with the result.” – Owner