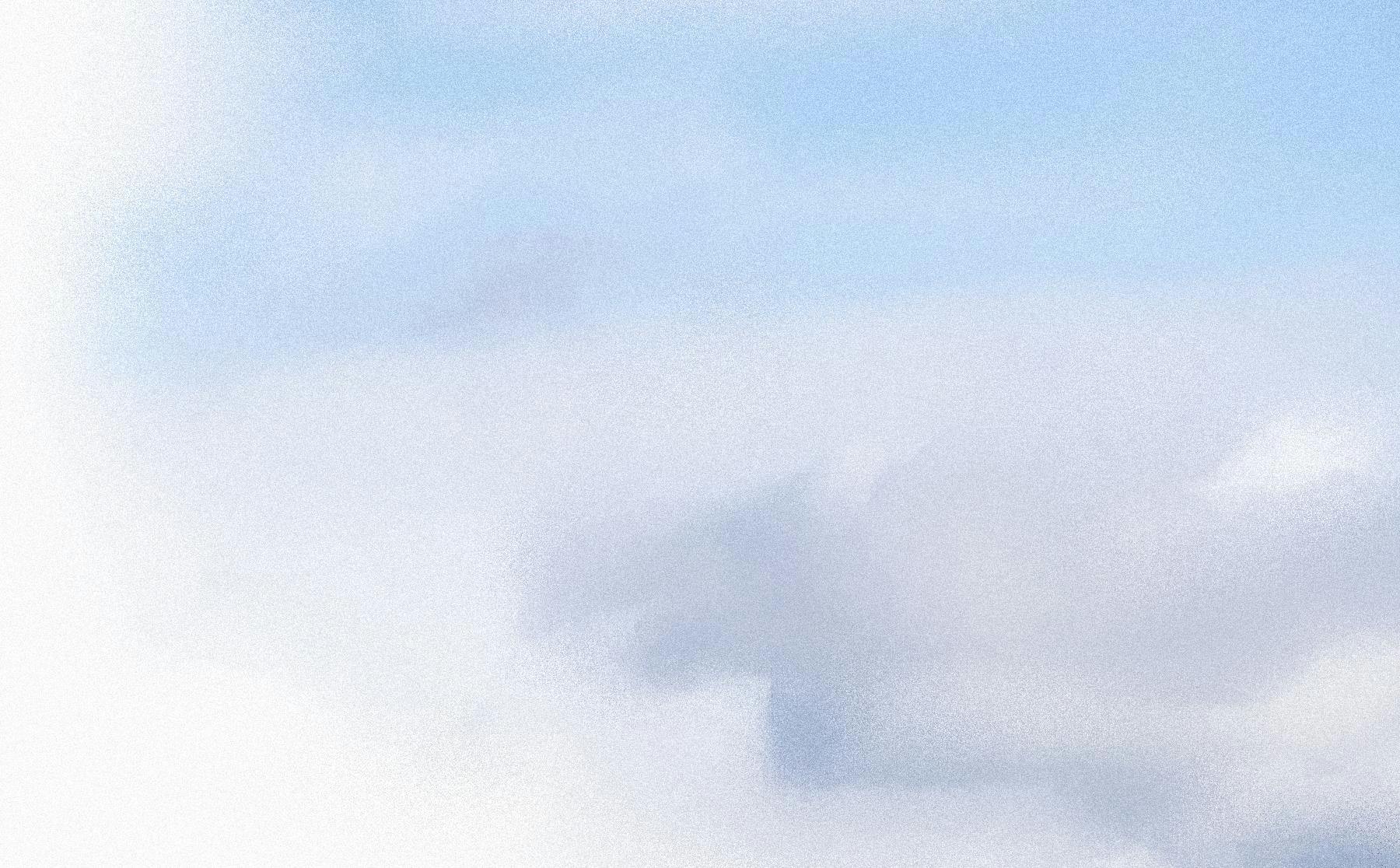Modern rental apartments in the eclectic neighbourhood of Vic West.
Design
Carefully crafted, these homes combine unique finishes with modern design, setting the backdrop for your new chapter to unfold. All homes include:
Large picture windows with elevated views
Custom white suede cabinetry with soft close drawers
Performance vinyl flooring with a natural wood feel throughout
Stainless steel Samsung appliance package
Unique colour palette with playful contemporary accents
Secure bike storage equipped with a maintenance area, E-bike and cargo bike stalls
Communal rooftop amenity space with extensive views of the Upper Harbour, Salish Sea, Olympic Mountains and Downtown Victoria
Exclusive Modo promotions for all eligible tenants
Select pet-friendly homes for pets under 30lbs (1 pet max per apartment)

Neighbourhood
The historic neighbourhood of Vic West offers easy access to both downtown Victoria and the serenity of the West Coast waterfront. Within minutes of Samuel Flats, you'll find cafés, shops, restaurants, off-leash dog parks and swim docks.
📍 Samuel Flats—822 Catherine Street

Join the List
Want to learn more about our upcoming purpose-built rental homes? Register to be added to our mailing list.





