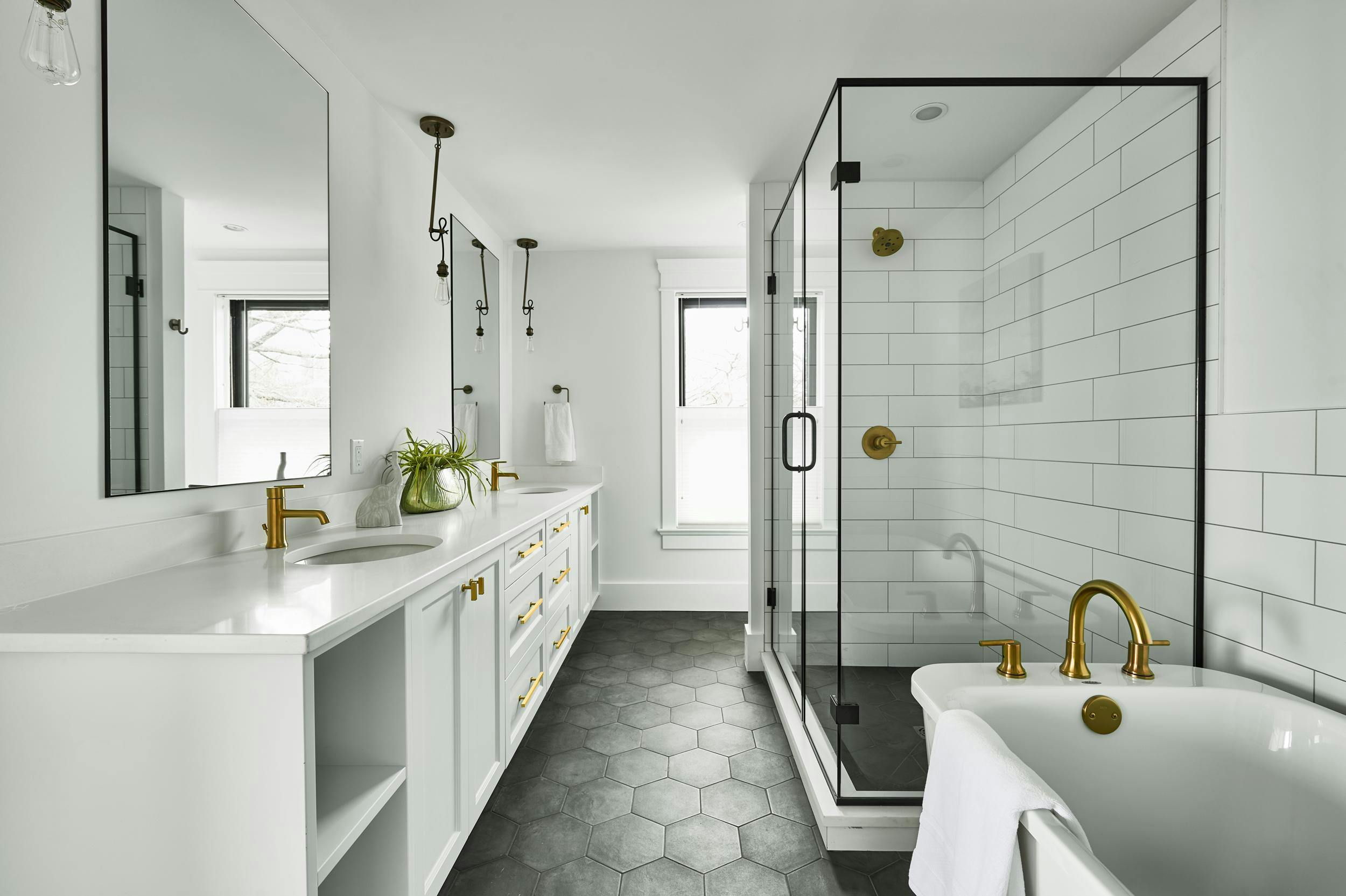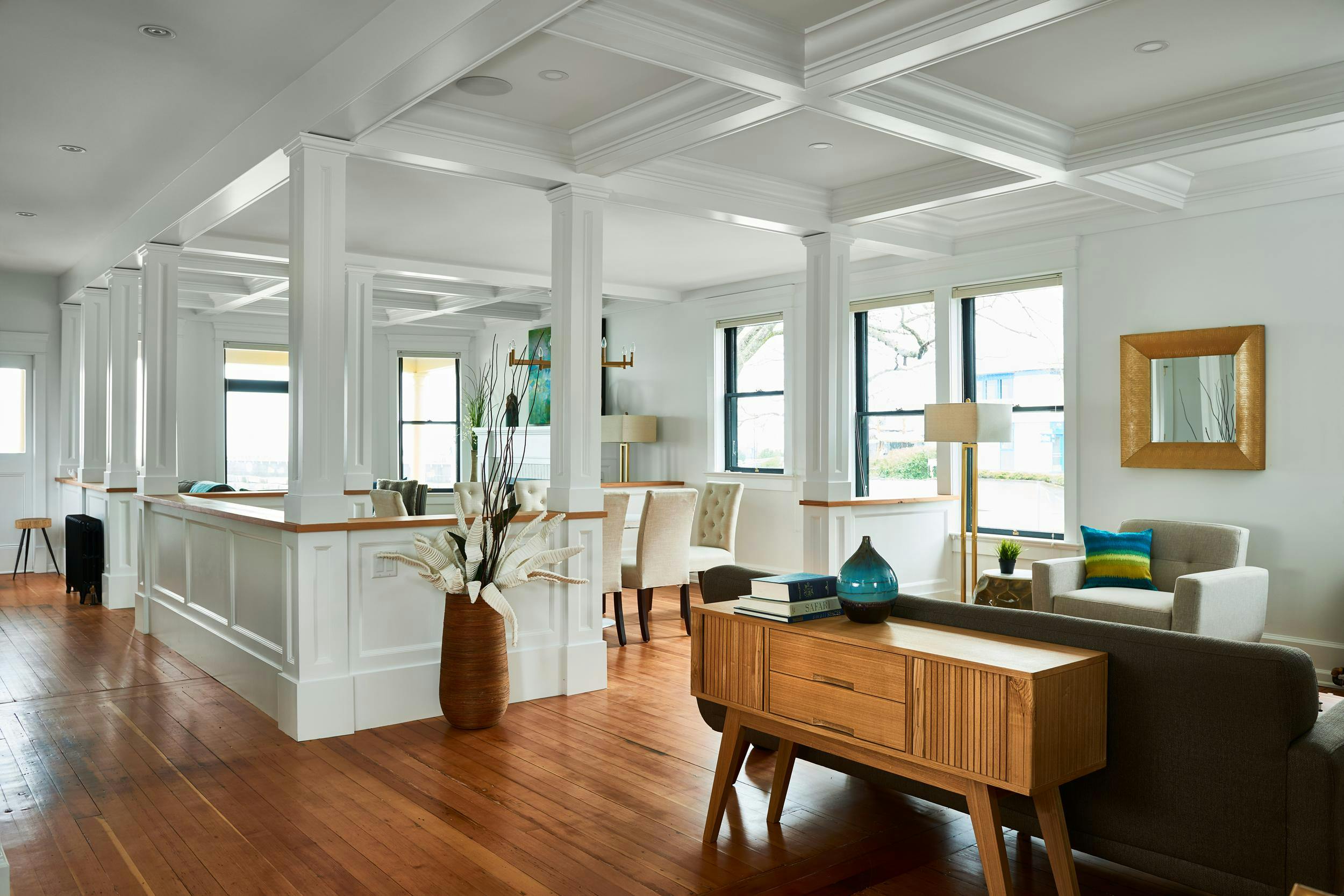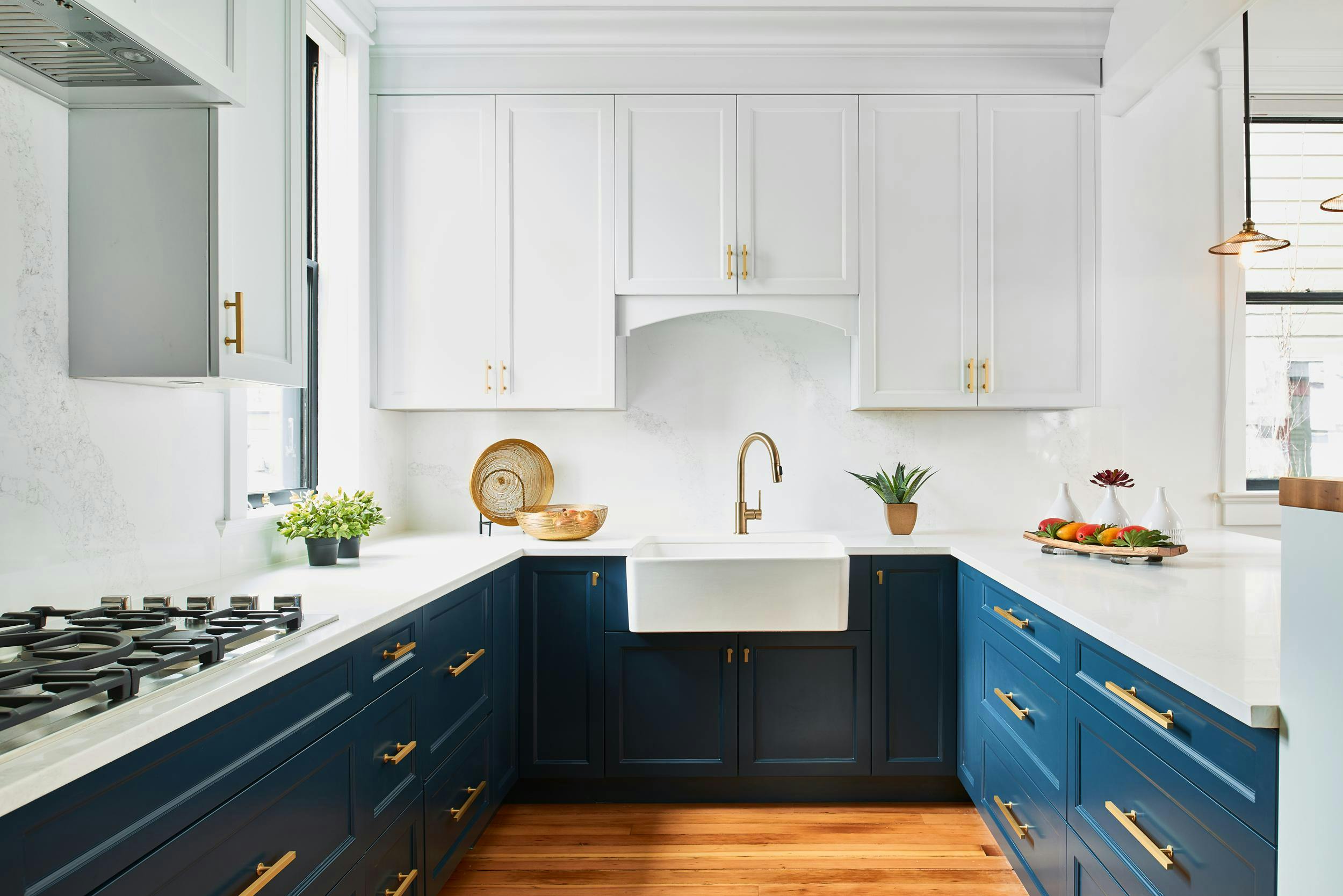Award-winning Heritage Restoration Project
On Dallas Road in the Heart of James Bay

Award-winning Heritage Restoration Project
On Dallas Road in the Heart of James Bay

James Bay
Custom Home
Built
2017
Traditional
Keeping up with 1800’s trends, Two Sisters were built in a modest fashion, highlighting the integrity, sincerity and top-notch craftsmanship of the 19th century.
These values remained central throughout the process of restoring the home’s exterior and updating the configuration of confined spaces that have been known as offices for most of their lives.
Project team:
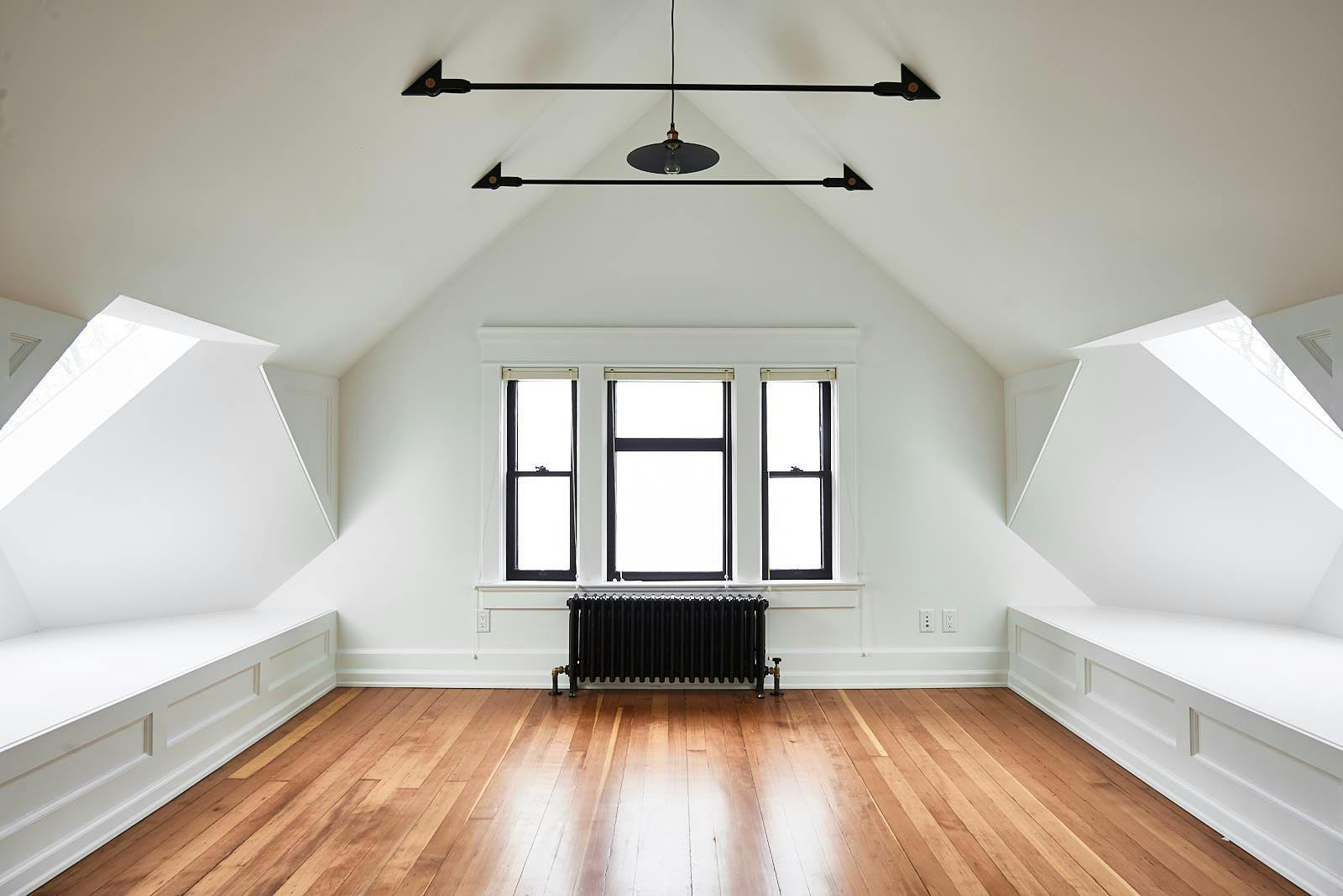

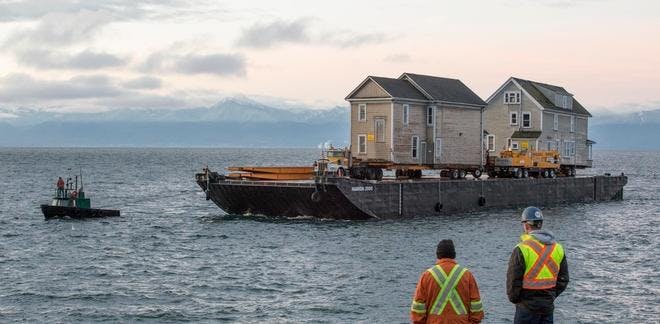
Due to rezoning, the Two Sisters were moved on a barge from their original location in James Bay to their current location on Dallas Road, across from the breakwater.
Both sisters were carefully deconstructed to honour the legacy of 19th century craftsmanship and the original first-growth timber exteriors were restored for the world to see.
Previously housing small government offices the main floor was reconfigured into an open concept great-room with beautifully restored original leaded-glass windows overlooking the ocean.
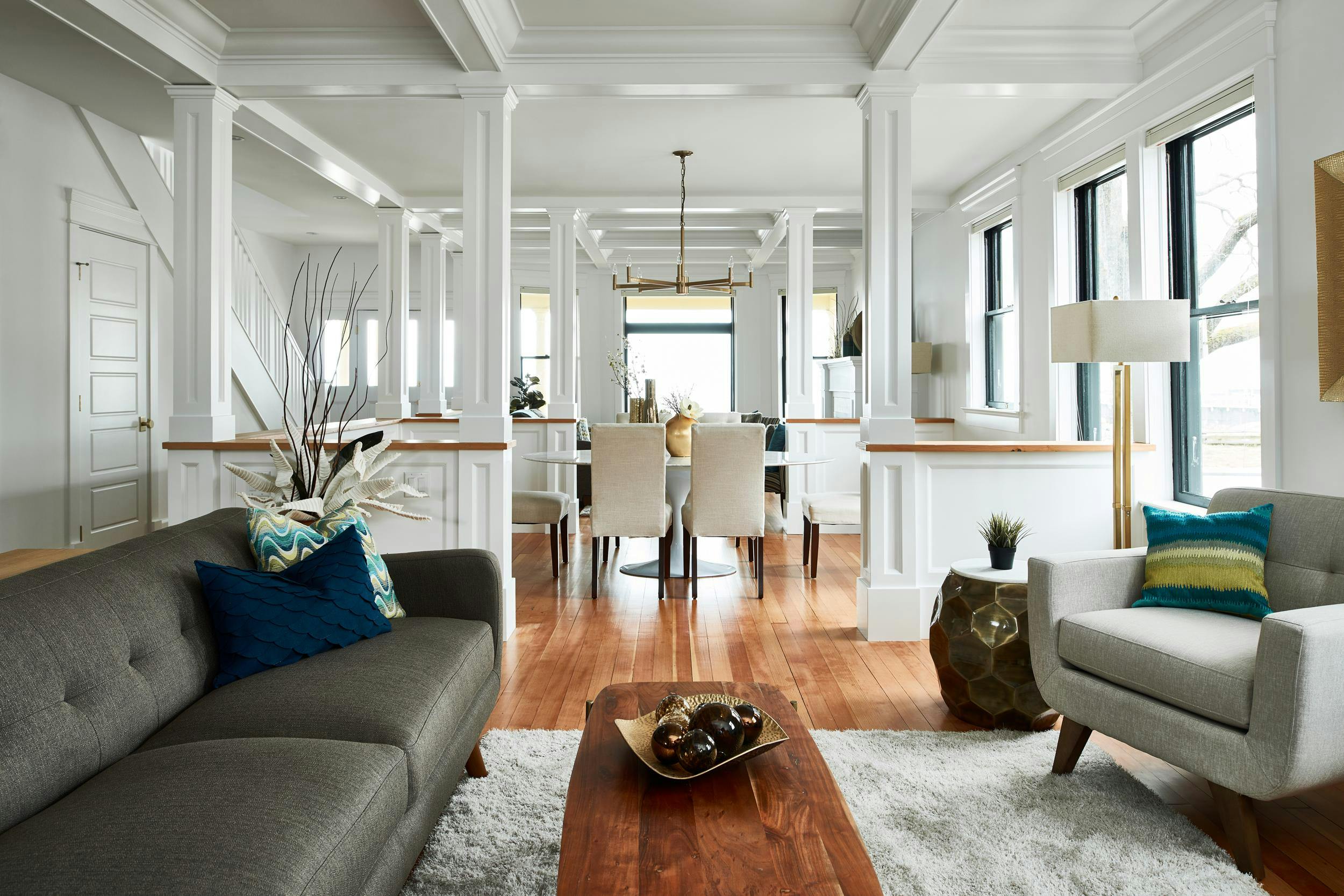
The interiors were reconstructed with a heritage-style design while incorporating an open-concept floor plan required by a contemporary homeowner
To create a more visual, airy space both homes feature 4-foot pony walls throughout their redesign. Although each detail adds to the heritage-style atmosphere, it is undoubtedly the pony walls that bring the past into the present.
The design for the walls themselves came from the vintage aesthetic: cream-white in colour and finished with fine millwork, the walls echo the early 20th century.
With re-engineered seismic upgrades, a high-efficiency heating system, new plumbing and wiring the sisters are caught up to contemporary safety standards. The installation of the new thermal storm windows and LED lights throughout the house contributed to a warmer, quieter home environment with ample natural lighting.
