Refined Waterfront Elegance
Featuring Award-Winning Quality Craftsmanship

Refined Waterfront Elegance
Featuring Award-Winning Quality Craftsmanship
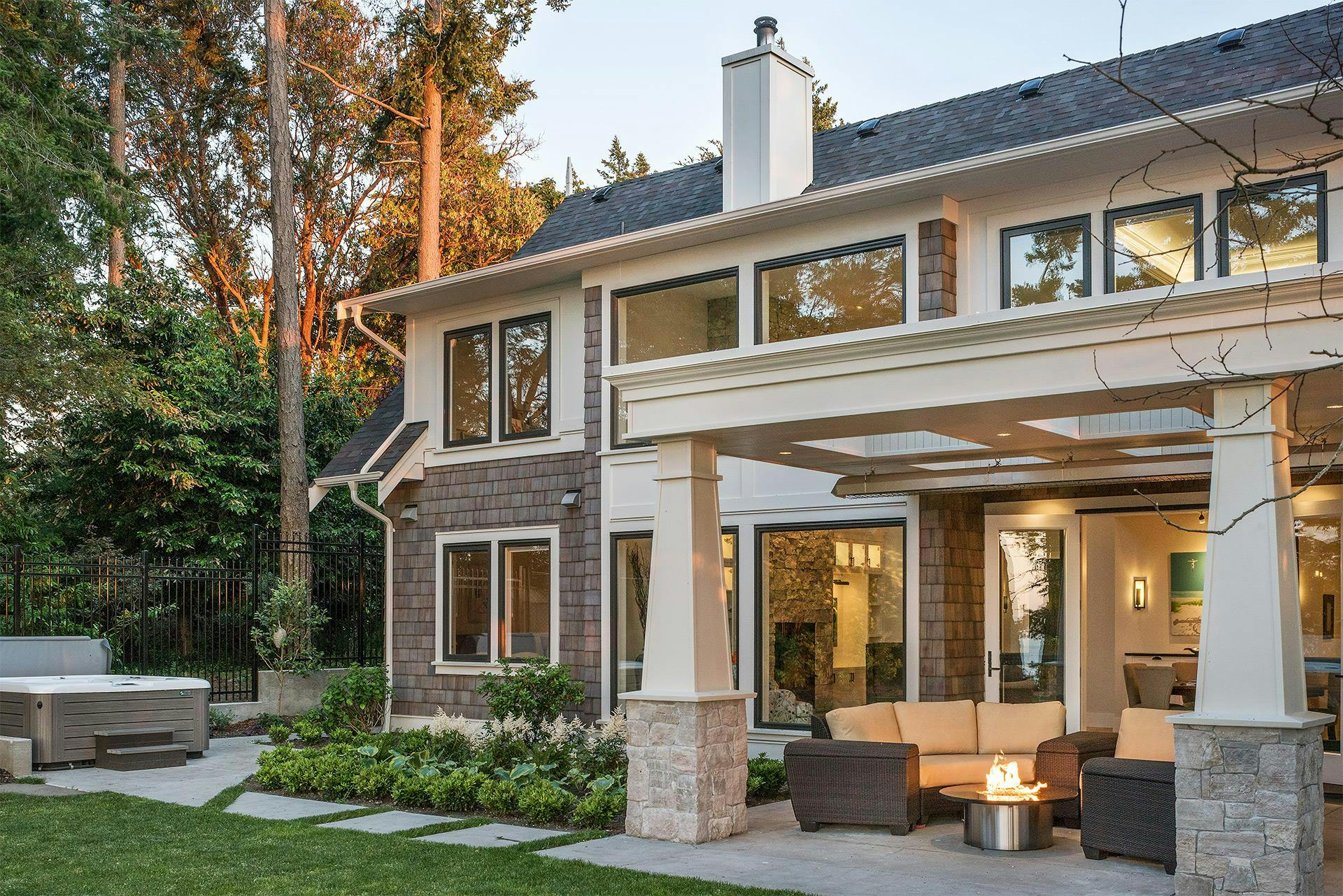
Gordon Head
Custom Home
Built
2018
Traditional
Situated on a stunning waterfront lot, this elegant home showcases traditional custom detailing and refined beach-house living.
With the unusual location at an angle to the roadway curvature, the home blends in with the natural surroundings and provides plenty of outdoor space for the family to enjoy the breathtaking water views.
Project team:
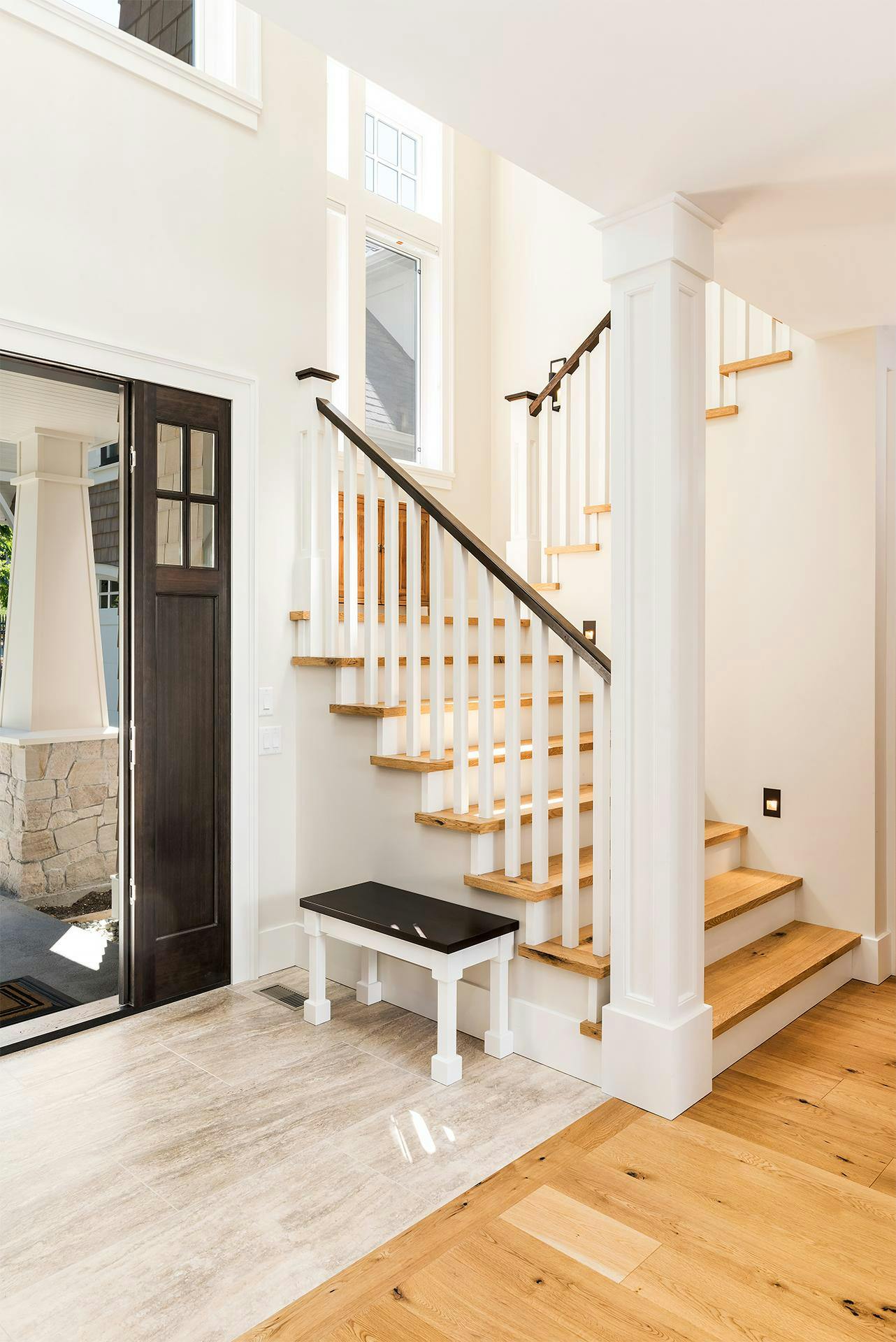
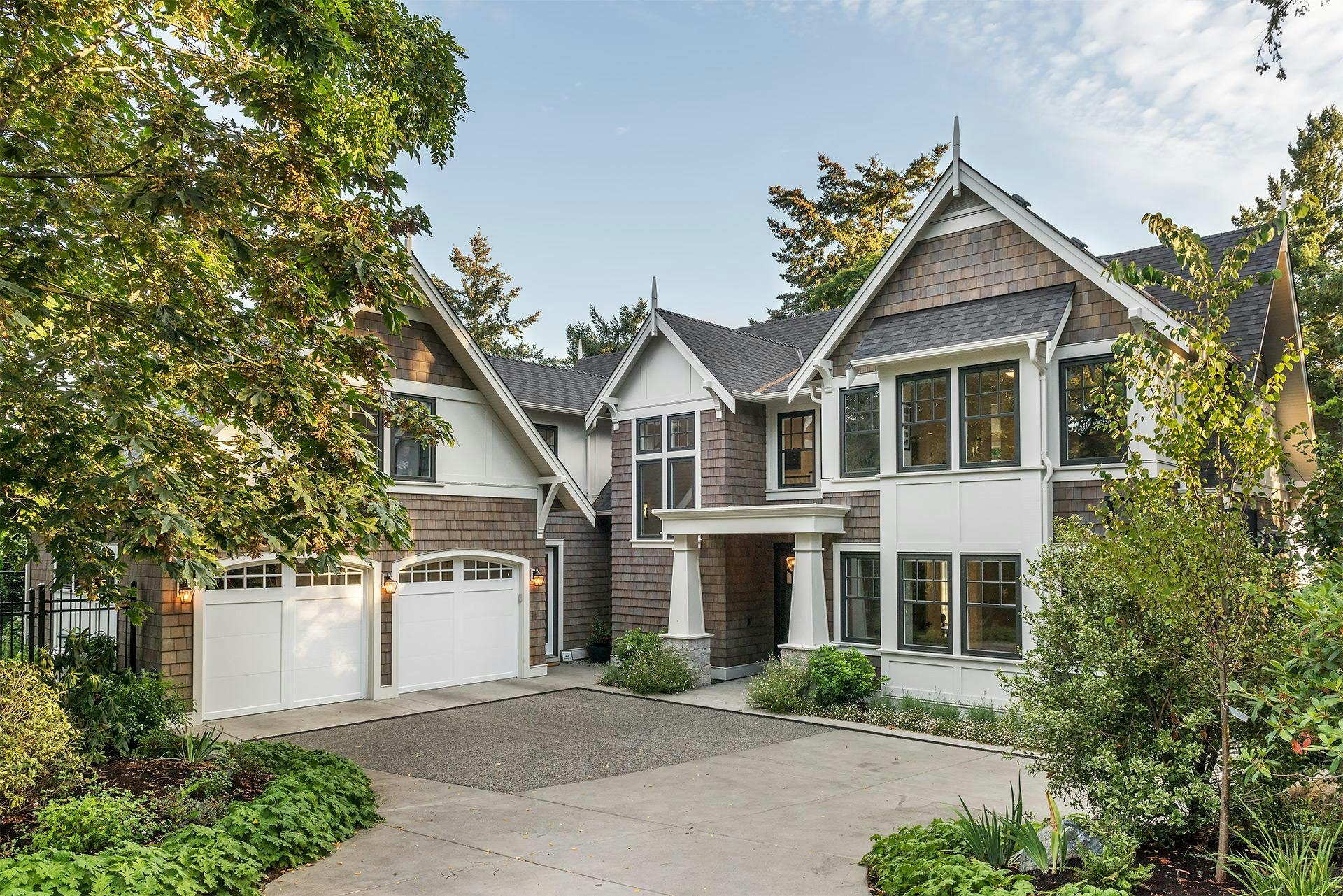
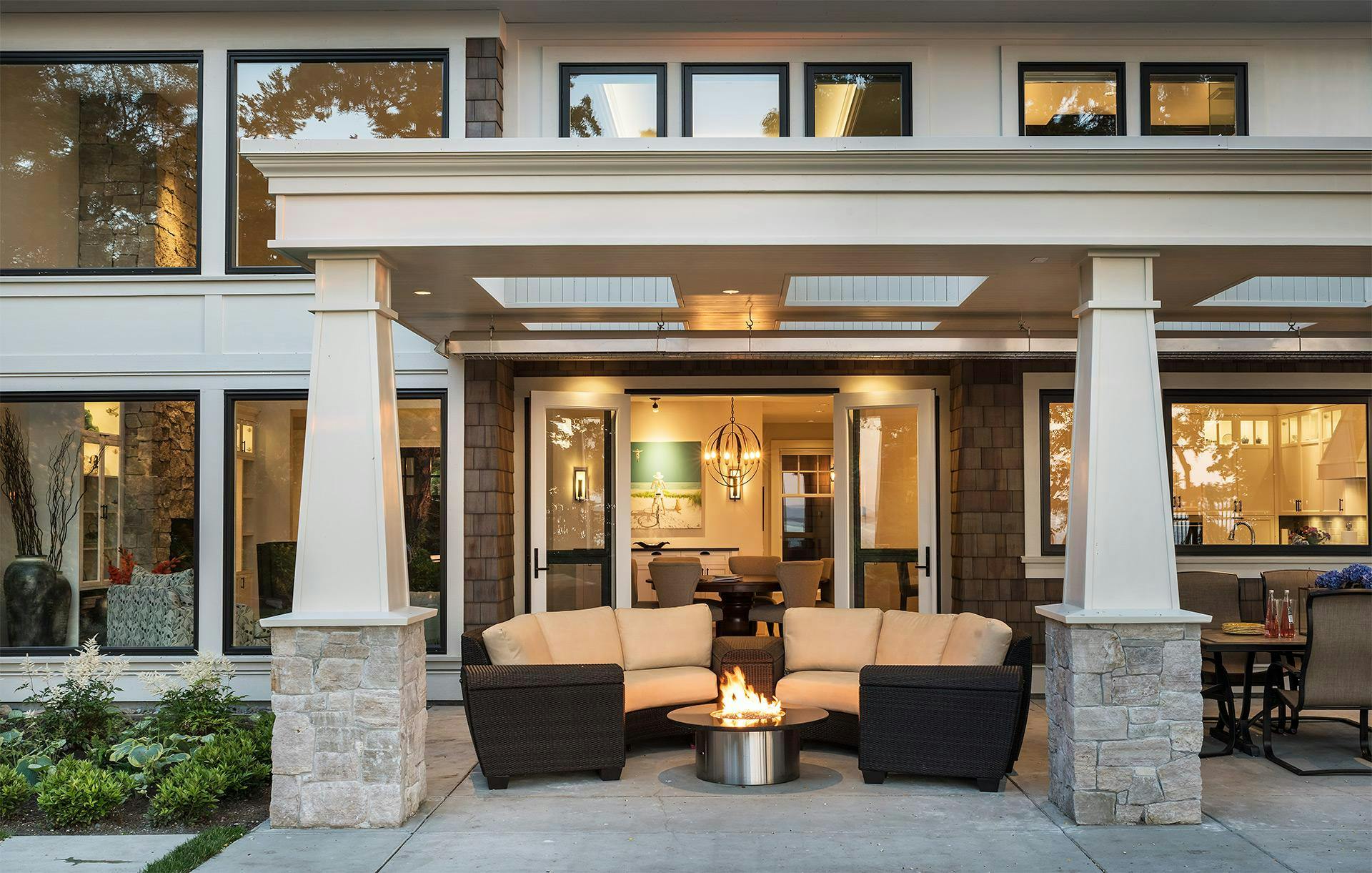
The traditional exterior elements like painted panel details, box bay windows and tapered columns on stone bases are thoughtfully balanced with the elegant addition of gable vents, knee brackets and finials.
The oversized windows bring an abundance of natural light inside, making the shared family spaces open and inviting.
To further integrate the house with its natural surroundings, our team focused on preserving mature trees on the property, maximizing the water views from several rooms and adding a thoughtfully designed backyard patio.
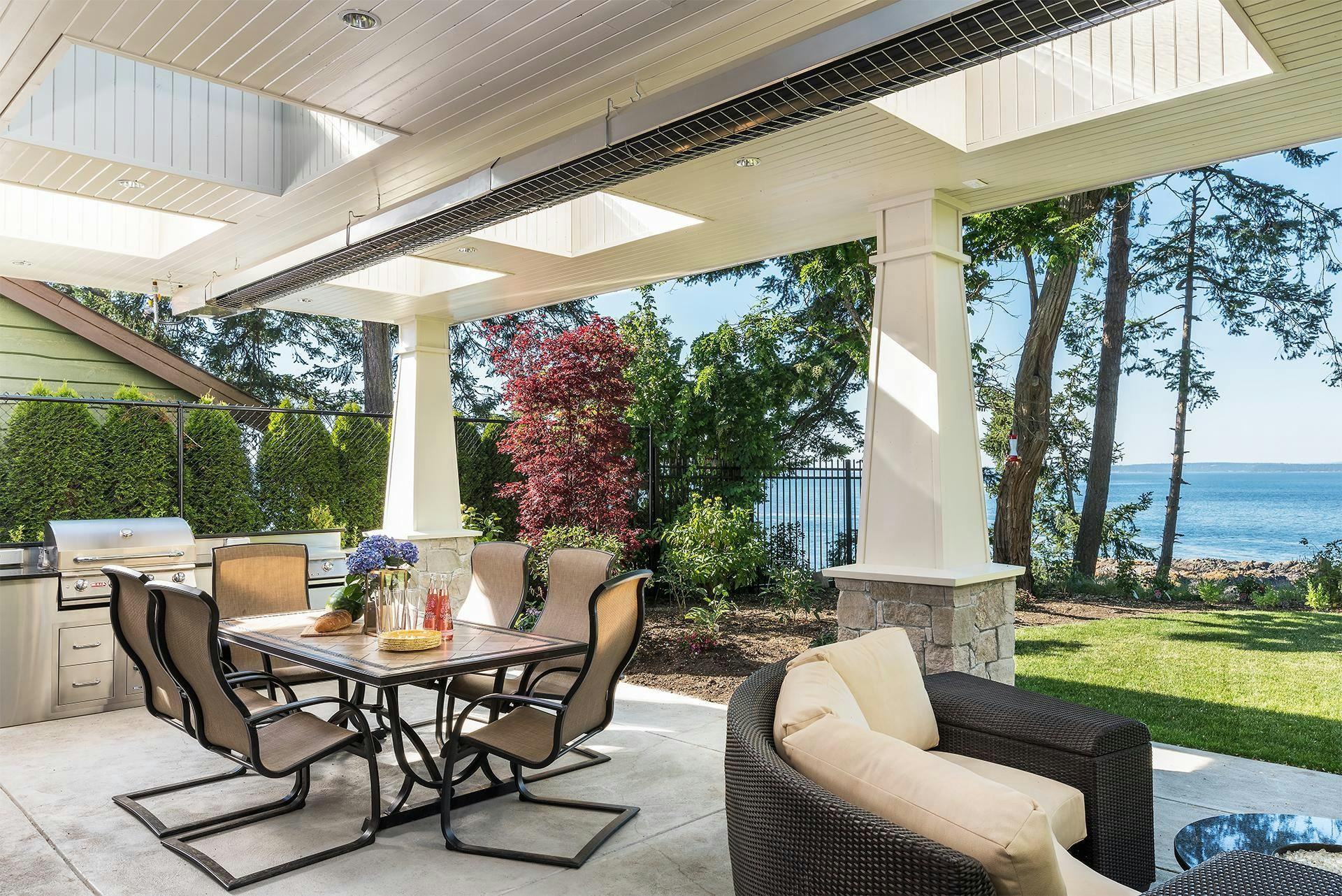
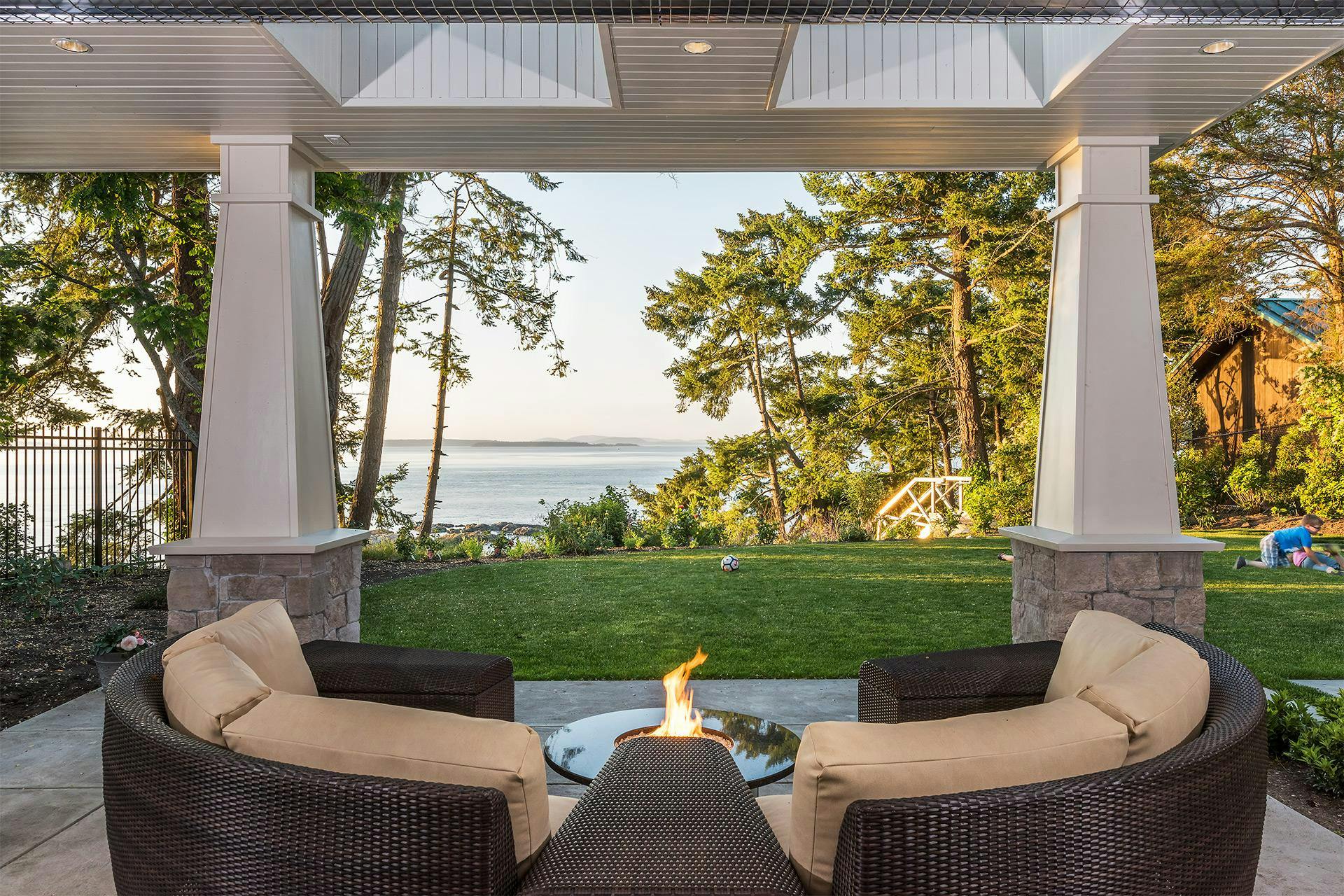
Connected to the kitchen via large French doors, covered outdoor space is supported by the tapered columns on stone bases.
While the outdoor heaters allow the family to enjoy the patio year-round, the skylights in the roof bring in natural light to the area. The essential elements like gutters and downspouts were masterfully concealed in the flat roof to maintain the pleasant aesthetic.

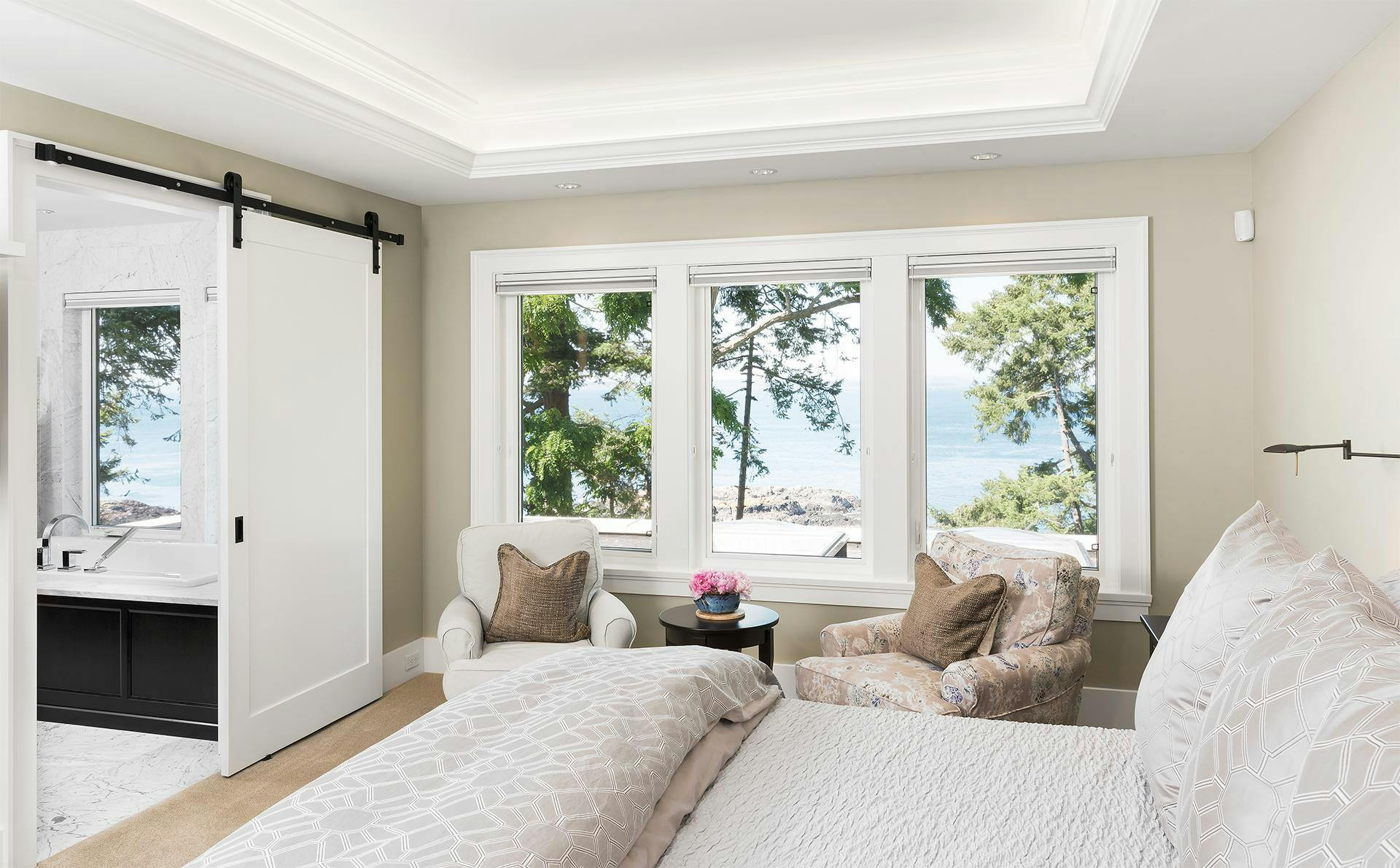
Leading up to the second floor, the spectacular staircase is complemented by the classic details, custom-made newel posts, columns and stained cherry handrails. This 2-storey display of custom millwork is offset by the upper walkway adjacent to a private bedroom space.
The tray ceiling with built-in light features creates a warm atmosphere in the master bedroom that connects to the marble and cherry-clad master ensuite via the barn door.
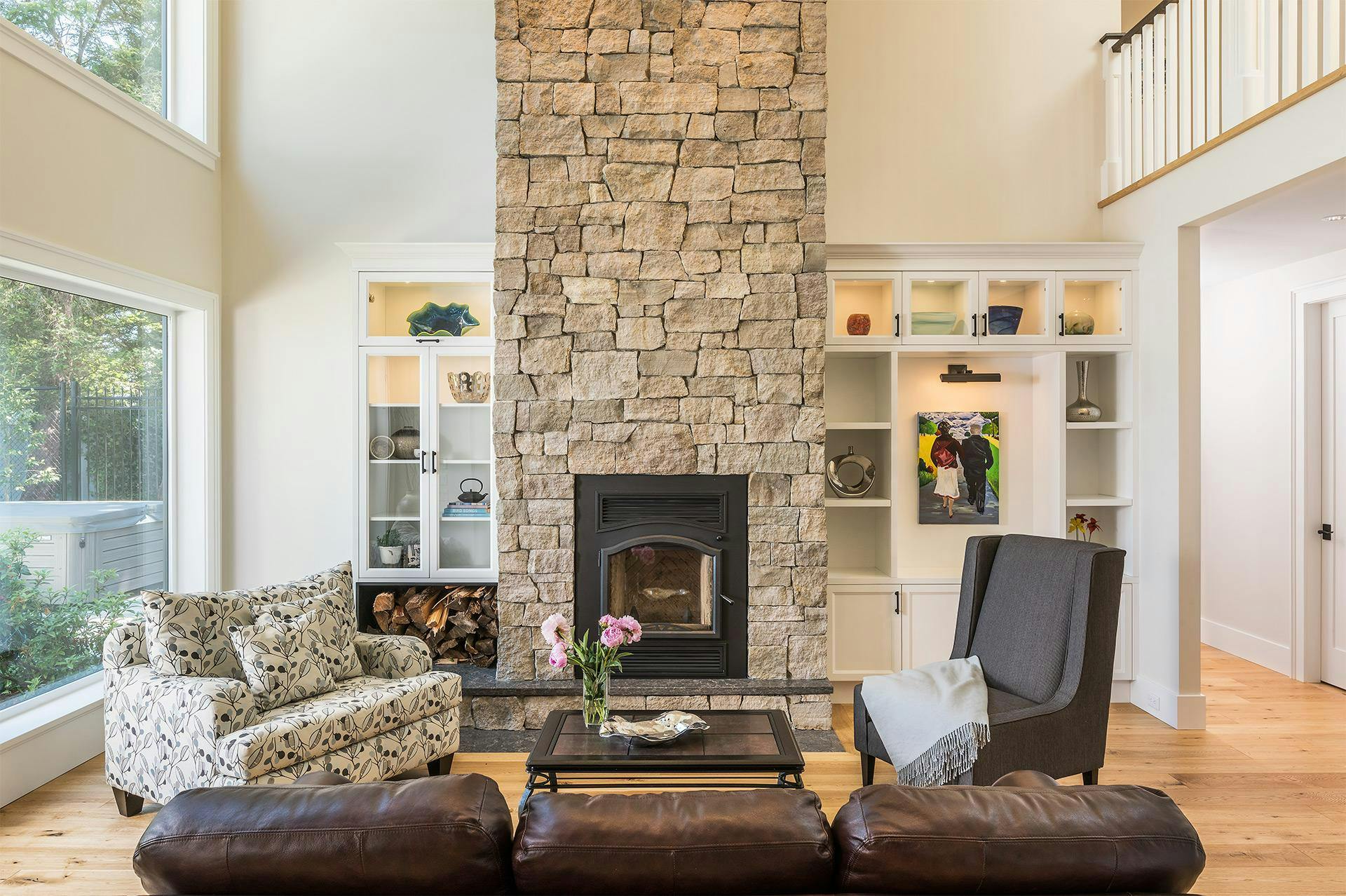
The living room features a two-storey custom masonry fireplace surrounded by beautifully crafted custom millwork and extended outdoor water views. Flanked by open shelving, glass-fronted cabinetry and a custom firebox, the fireplace is the home’s highlight but doesn’t overpower the fantastic ocean views beyond.
To build a functional family-sized kitchen the kitchen space was thoughtfully designed to open up to the dining room, great room and water views beyond. Small appliances and custom storage solutions were concealed in the cabinetry for less clutter, keeping tools within easy reach.
Thoughtfully planned built-in millwork, like cubby storage and concealed drying rack in the laundry room orlarge walk-in pantry and open shelving in the kitchen utilize every square inch of space to suit the busy family needs.

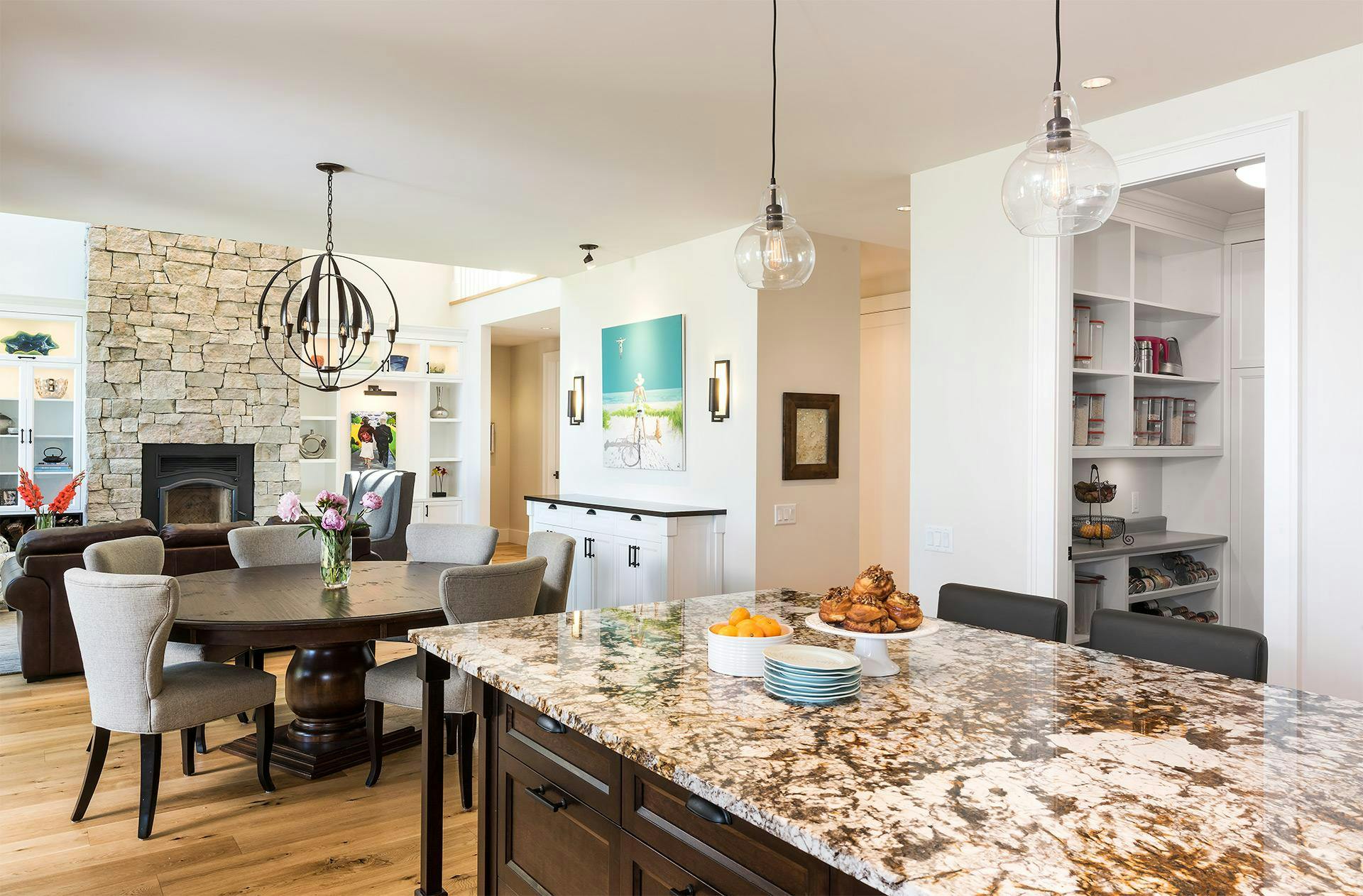


CARE Silver 2019

CARE Silver 2019

CARE Silver 2019
