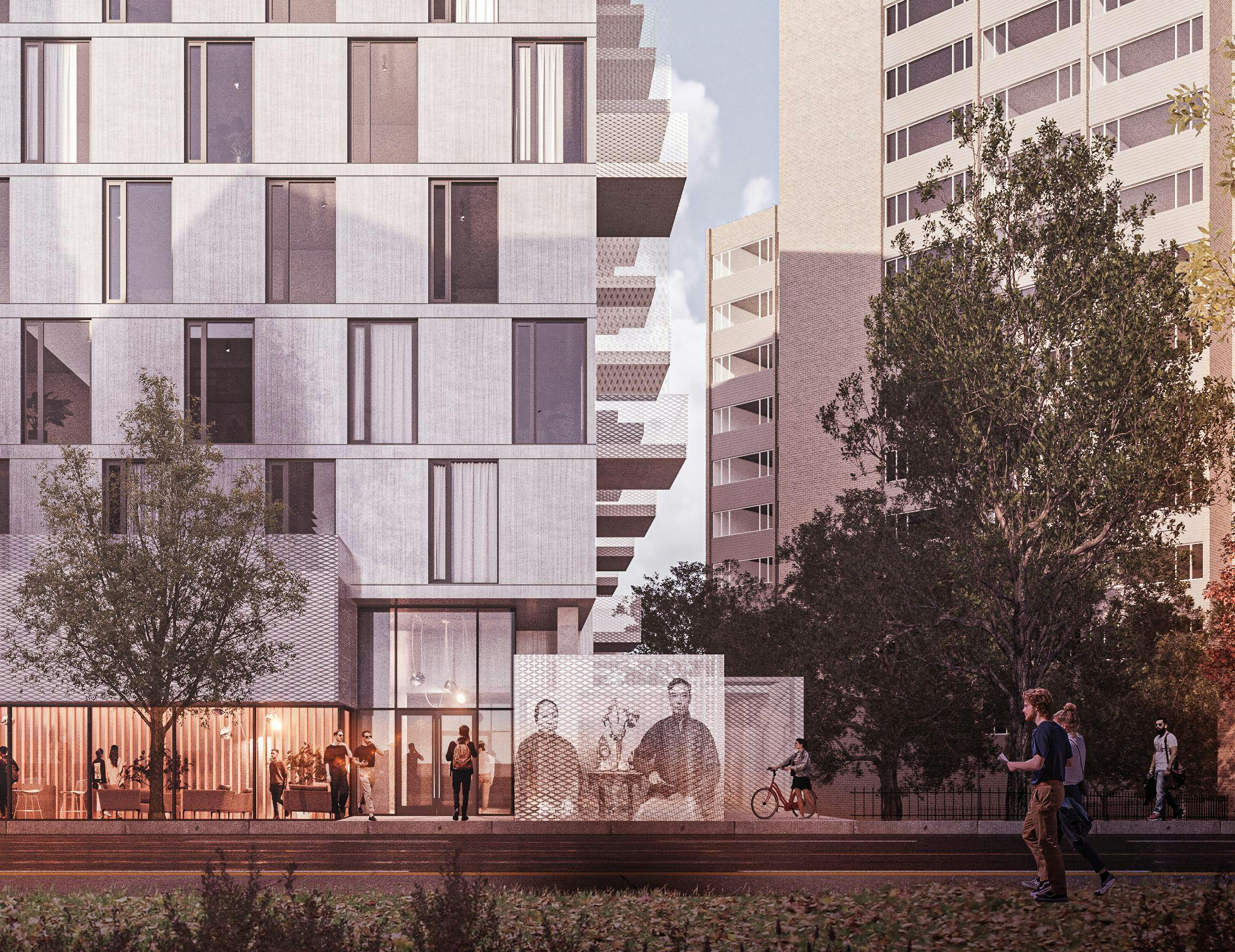A mixed-use infill development balancing contemporary design with historical context—thoughtfully positioned in a neighbourhood with room to grow.
Celebrating History
While the exterior has shifted in form throughout design iterations, the rich history of the site is still important to celebrate and we continue to look for ways to honour the building’s history and neighbourhood context through design, research and collaboration.

Currently, this looks like exploring potential creative measures which create a material memory of the existing building while adding dimension to the ground floor and exterior. One example of this is the proposed use of salvaged brick from the demolition of the existing building to demarcate its location through a series of short walls and planters along Fisgard Street—bringing historical awareness and textural references to the original building to the pedestrian scale.
We are also interested in continued collaboration with local makers and creatives to explore design opportunities that weave the old with the new while remaining receptive to feedback from community members.
Register
Register to stay informed about receive project updates and leasing details when the building nears completion.





