Modern Minimalism
Contemporary West Coast Home on the Ocean

Modern Minimalism
Contemporary West Coast Home on the Ocean
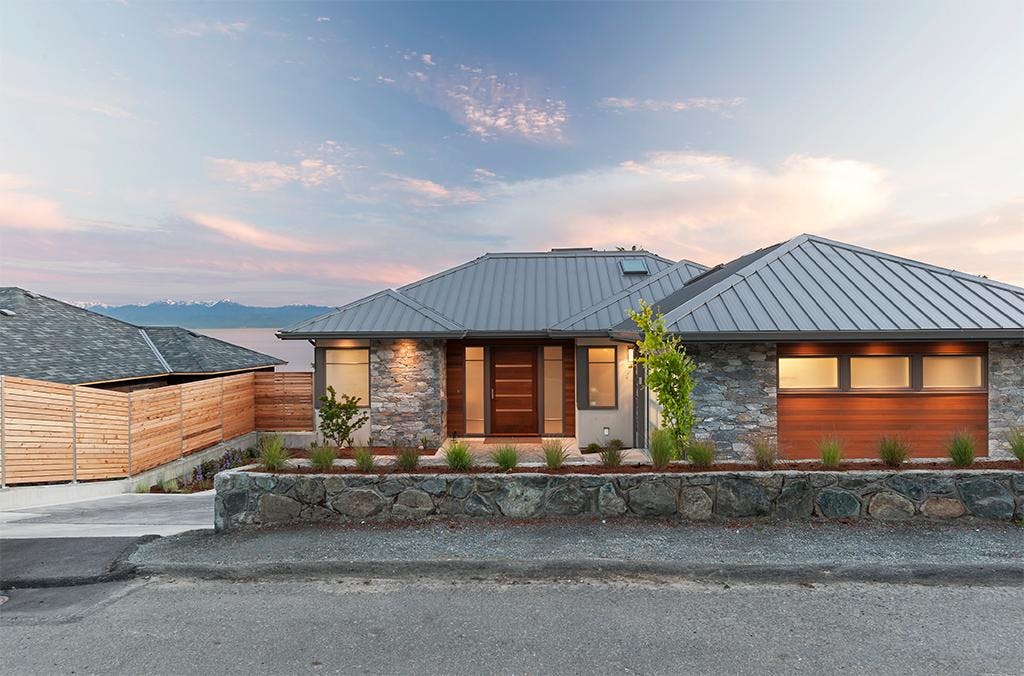
Gonzales
Home Restoration
Completed
2016
Contemporary
Sitting atop the hill in the beautiful Gonzales neighbourhood, this 1980s house boasts a scenic location with stunning ocean views.
To infuse a new life in this traditional home, the original layout with plenty of disconnected spaces was transformed into a contemporary, open-concept floorplan with unobstructed water views.
Project team:
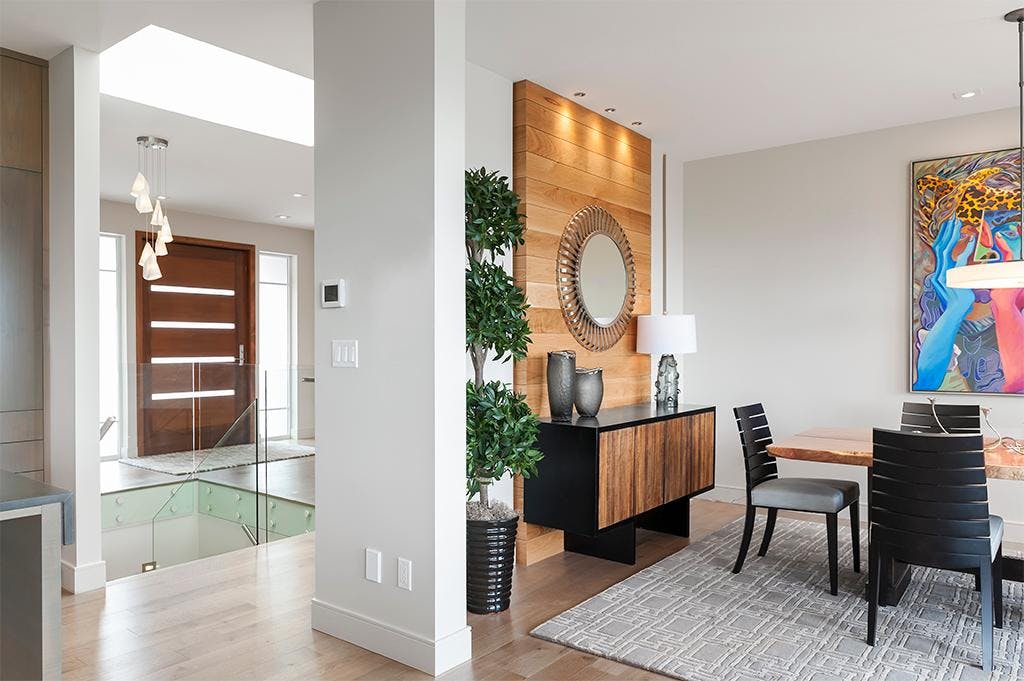
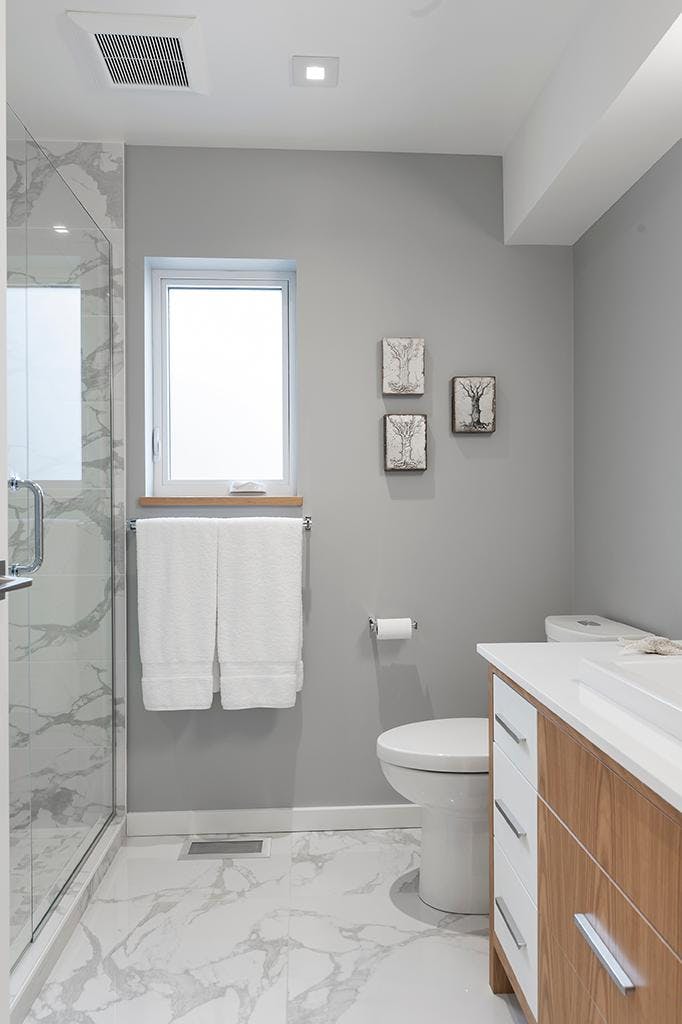
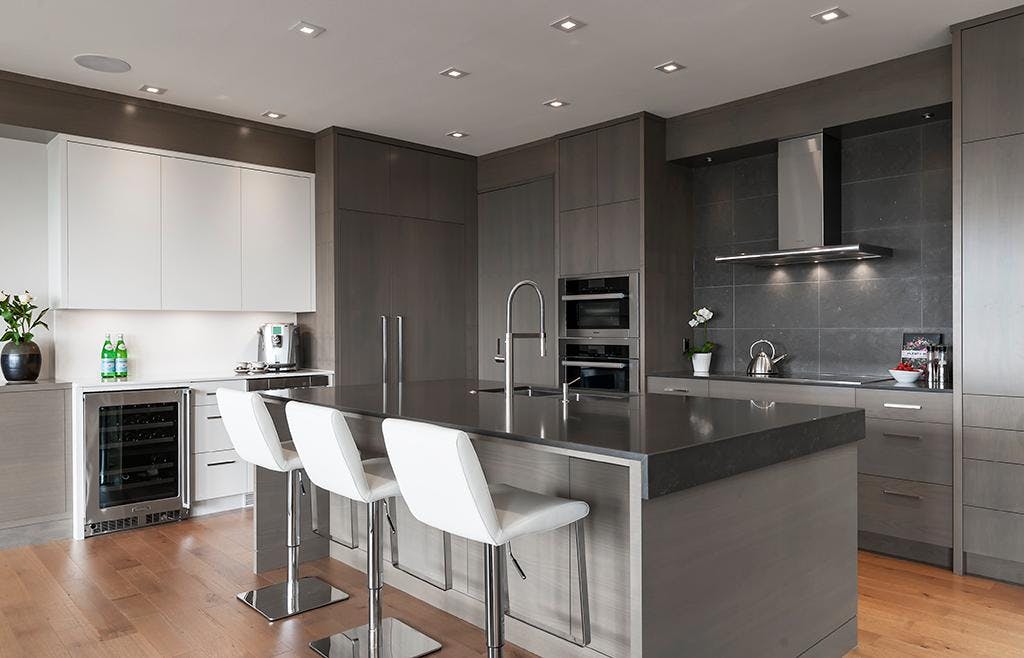
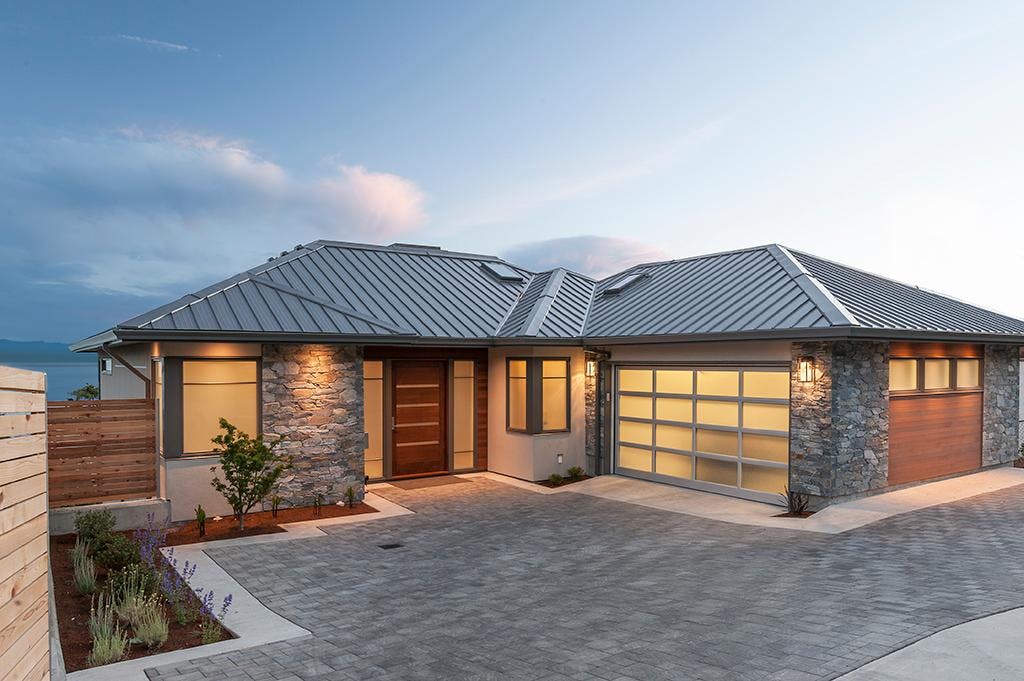
The classic stucco exterior was replaced with modern stone and cedar siding.
The structure of the previous home was salvaged and used as a base for the new space.
An oak feature wall creates a grand entrance to the house and sets the tone for the cohesive design continued throughout.
The interior’s clean, contemporary lines are balanced through the use of natural materials including a textured daltile wall in the main floor powder room, warm white oak floors and limestone wall tiles behind the kitchen’s range.

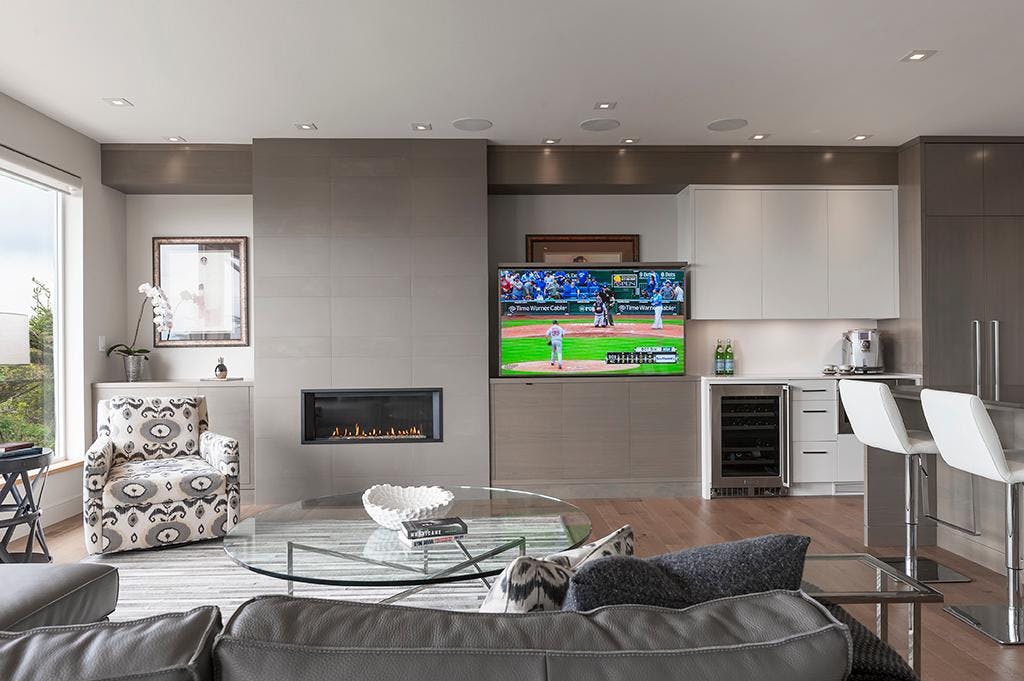
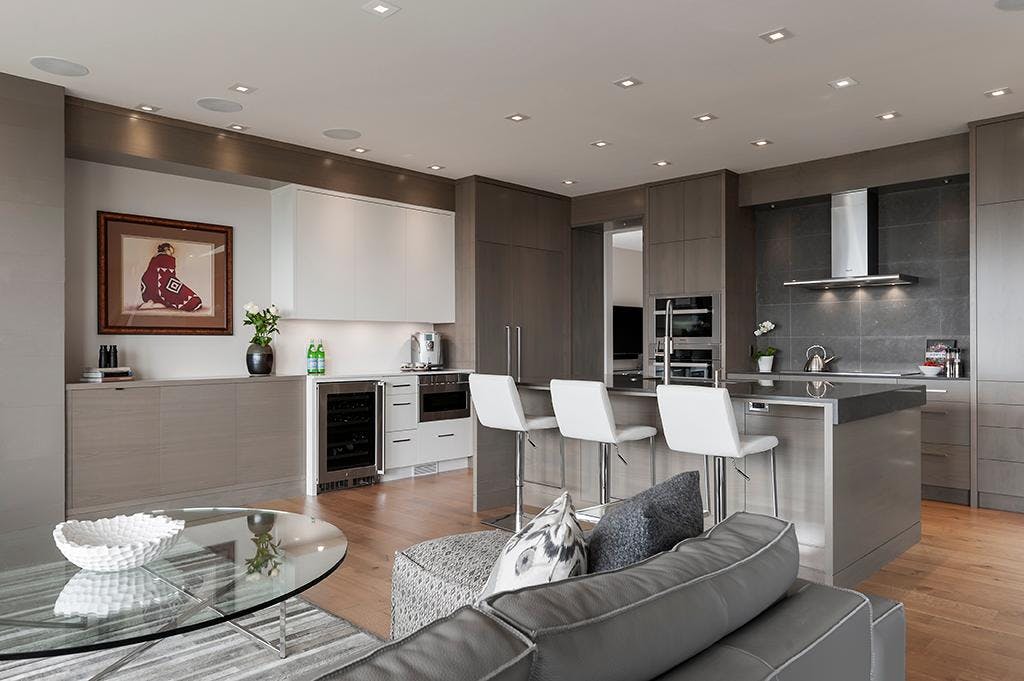


The textured porcelain cladding of the central fireplace introduces the monochromatic palette that continues into the kitchen. Adding functionality to the minimalistic aesthetic are the built-in appliances, hidden lift-up TV and a concealed door to the adjacent office.
The stained custom millwork in the kitchen and living room contrasts the modern minimalism approach, creating a warm airy atmosphere throughout the home.
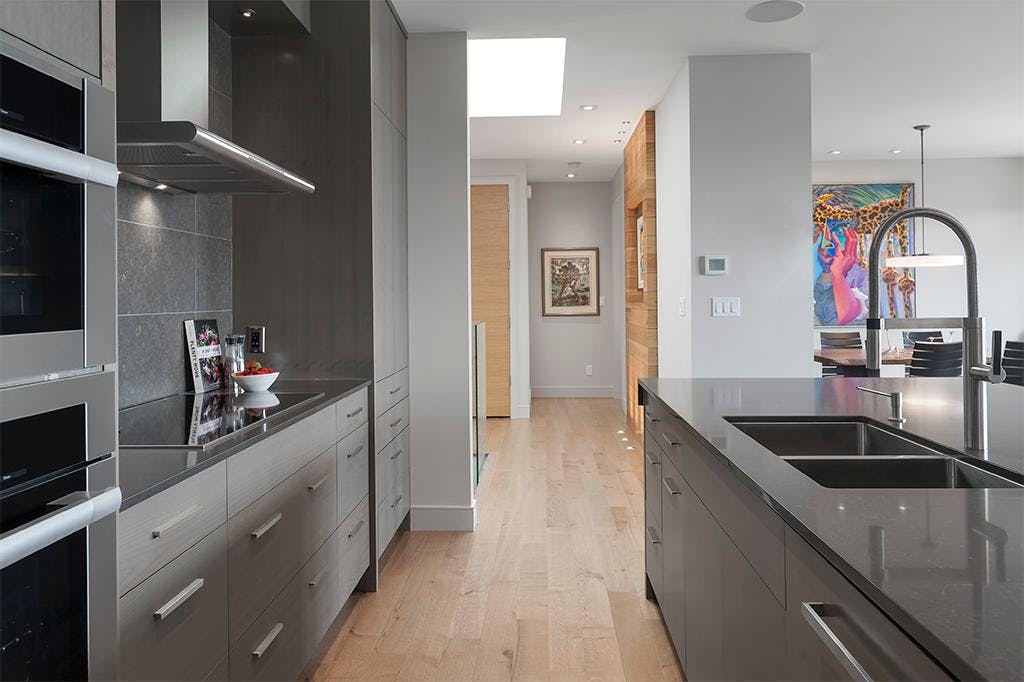

2016 CARE Silver

2016 CARE Silver

2016 CARE Silver