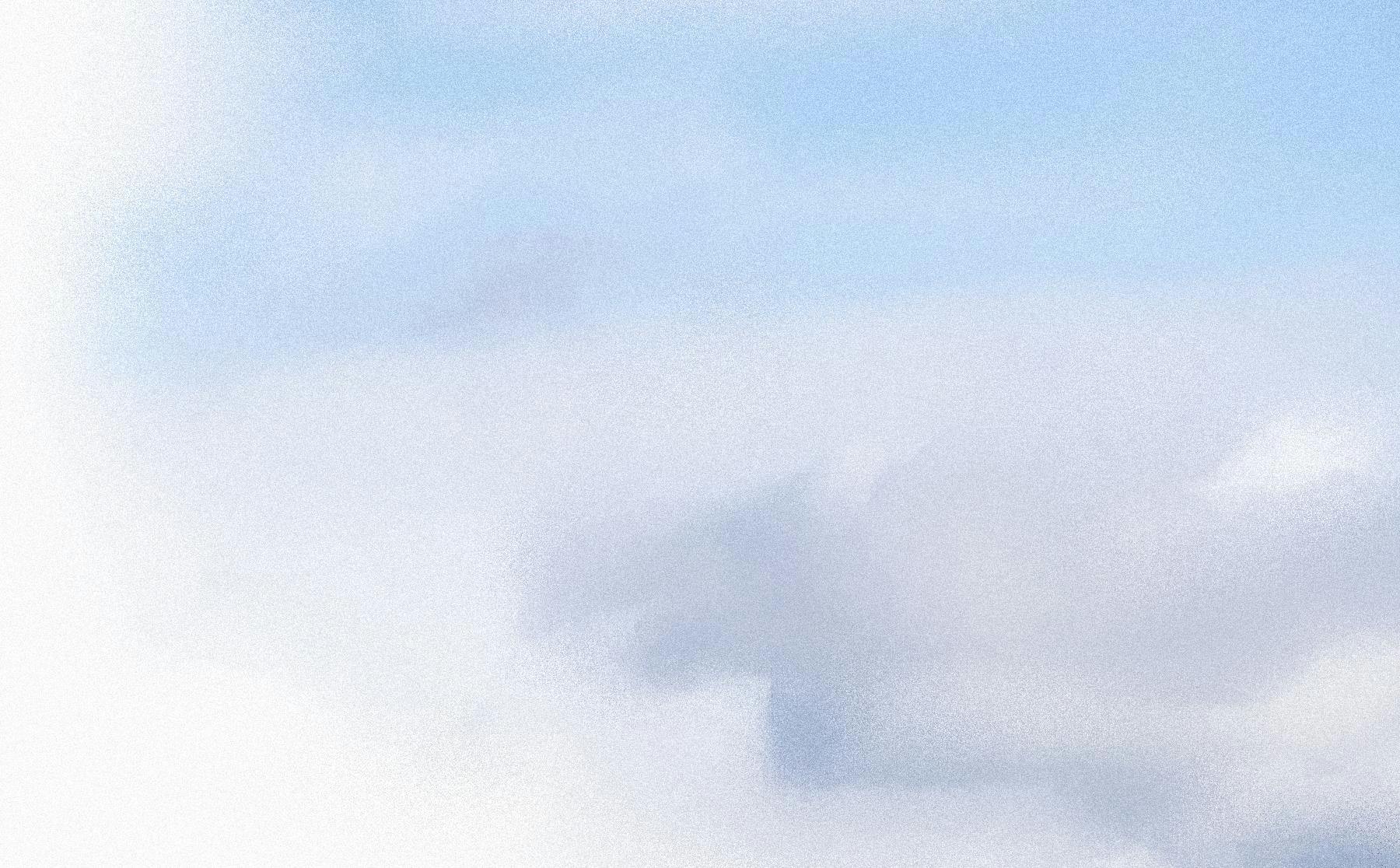Modern Rental Apartments
Live in the hub of the diverse South Jubilee neighbourhood.

Modern Rental Apartments
Live in the hub of the diverse South Jubilee neighbourhood.

South Jubilee
Pet-Free Rental
Now Leasing
1693 Fort Street
Favourably located near a grocery store, bakery, services and transit, is Journal in Jubilee—a community of 34 rental apartments in the hub of the South Jubilee neighbourhood.
Set above ground-floor commercial space and below a shared top-floor patio, Journal offers a refreshed rental experience with modern appliances, private balconies and unique design details—all in a quiet, pet-free environment.
Suite 603: 2-Bed, 2-Bath—$3,200 per month
Suite 301: 2-Bed + Den, 2-Bath—$3,050 per month
We're offering one month of free rent plus one year of complimentary parking to welcome you home.
To book a tour, get in touch with us at leasing@aryze.ca / 778 535 6633





Thoughtfully crafted, these homes combine playful finishes with modern design, setting the backdrop for your new chapter to unfold. All homes include:
Lofty 9-foot ceilings
Seamless light grey terrazzo-inspired flooring throughout all living spaces
Full stainless steel appliance package
Custom, locally-sourced cabinetry with a matte finish, in a curated palette
Secure digital smart lock system for all homes
Secure bike storage equipped with a repair station and assigned E-Bike charging
Oversized windows maximize natural light and offer elevated views
BCTransit EcoPass provided to each home for 3 years to support a car-lite lifestyle
Shared top-floor terrace with expansive views, complete with lounge seating and a fully equipped BBQ

Suite 603
2-Bed, 2-Bath
$3,200 per month
Suite 301
2-Bed + Den, 2-Bath
$3,050 per month
To book a tour, get in touch with us at leasing@aryze.ca / 778 535 6633
The vibrancy of the South Jubilee neighbourhood is characterized by its blend of residential and commercial offerings —providing the base for a quiet, yet well-connected lifestyle.
Residents can conveniently commute by foot, bike or transit to nearby neighbourhoods like Fernwood and Oak Bay, or reach Downtown Victoria—just 2.5 km away.

Want to learn more about our upcoming purpose-built rental homes? Register to be added to our mailing list.