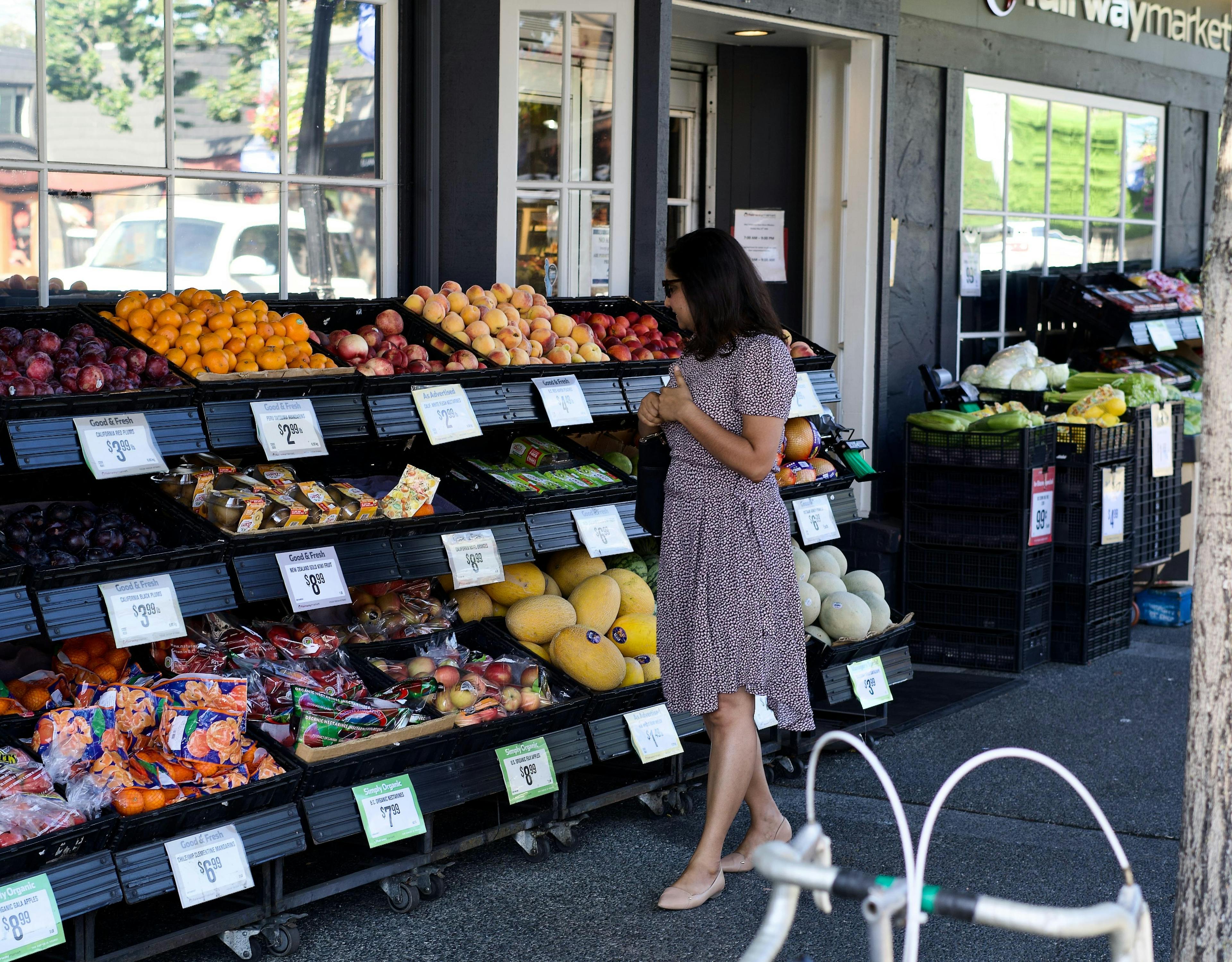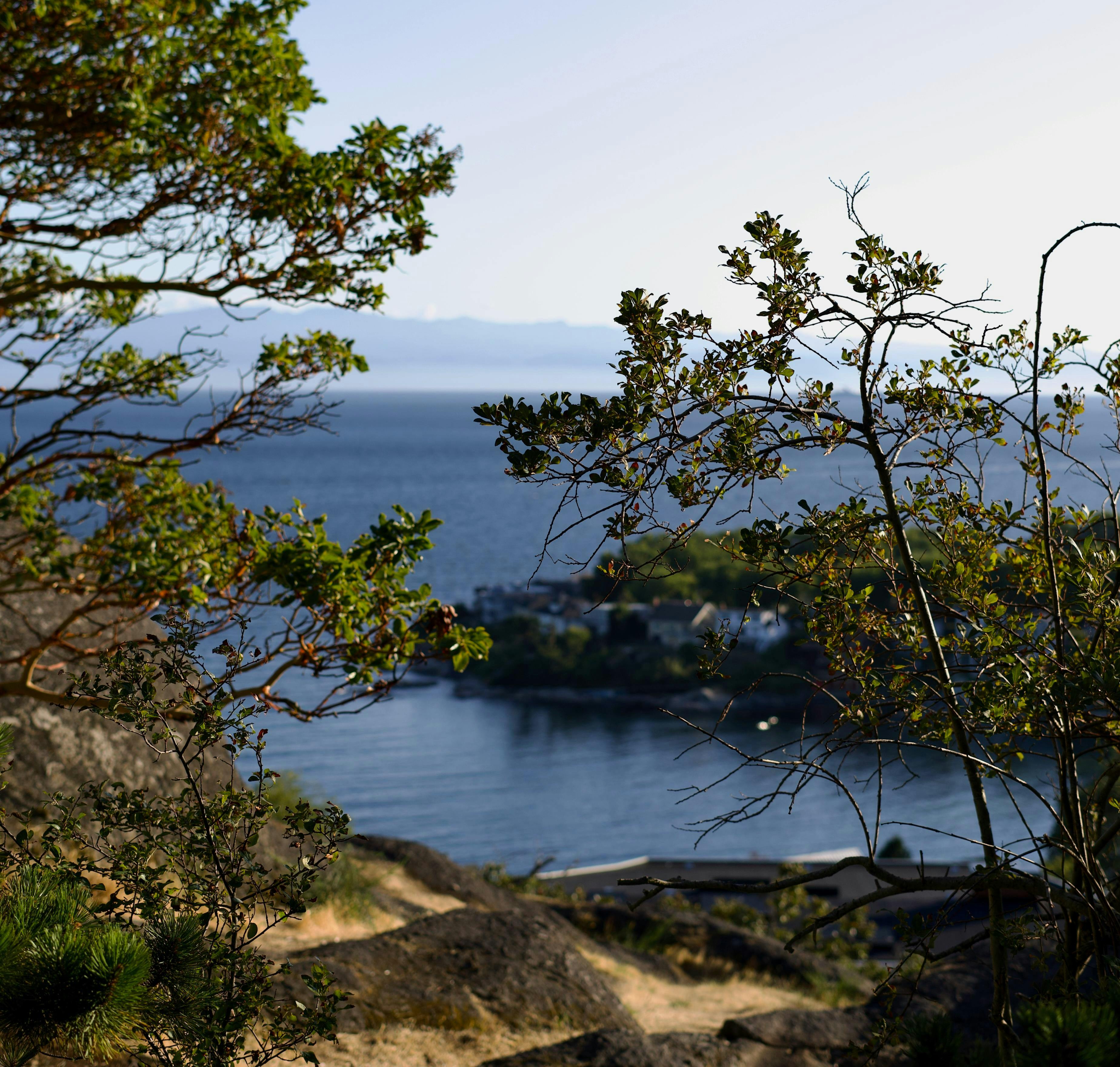MOVE-IN READY
A limited collection of ground-oriented townhomes now selling in the coastal sanctuary of Gonzales, Victoria, BC.

A limited collection of ground-oriented townhomes now selling in the coastal sanctuary of Gonzales, Victoria, BC.

Gonzales
1 & 3 Bed Townhomes
For Sale
Now Selling
907 & 909 Redfern
Join the list to view the Wisteria Row Lookbook and schedule your private tour.
Explore the property and experience these unique three-bedroom townhomes starting from $1,100,000, and one-bedroom townhomes—starting from $585,000.
Wisteria Row Sales
778 535 6633
sales@aryze.ca

Nestled on the border of Victoria and Oak Bay—and located in the coveted coastal sanctuary of Gonzales—is Wisteria Row, our newest collection of townhomes, where history meets the heart of the village.



Designed by Erica Sangster, Principal at DAU Studio, the homes at Wisteria Row nestle within the landscape while forming a soft and naturalized relationship with the surrounding area.
Taking inspiration from the architecture of the neighbourhood, the homes weave elements of traditional design into a warm, contemporary expression. Ground-oriented front porches, gabled rooflines and inset balconies echo older craftsman-era homes, while generous windows flood the homes with ample natural daylight.
A combination of two one-bedroom townhomes and sixteen three-bedroom townhomes arranged in a split-level form, this design maximizes the use of the landscape while prioritizing livability. All homes offer a private walk-up experience and abundant natural daylight.
Starting from $1,150,000




Nestled along the southern coastline, this residential neighbourhood boasts breathtaking views of the Pacific Ocean and is known for its stunning sandy beaches and rocky shorelines.
Gonzales is home to numerous parks and green spaces—including the popular Gonzales Hill Regional Park—which offers panoramic views of the surrounding area.
With its close proximity to downtown Victoria and Oak Bay Village, including shops, restaurants and recreational facilities, Gonzales provides a perfect balance between suburban tranquility and urban convenience.
Whether you're seeking outdoor adventures, a close-knit community, or a peaceful retreat, Gonzales offers a delightful setting to call home.

Join the list to view the Wisteria Row Lookbook and schedule your private tour.
Explore the property and experience these unique three-bedroom townhomes starting from $1,100,000, and one-bedroom townhomes—starting from $585,000.
Wisteria Row Sales
778 535 6633
sales@aryze.ca
Developer reserves the rights to make modifications to building design, specifications, features and floorplans without notification. E.&O.E.